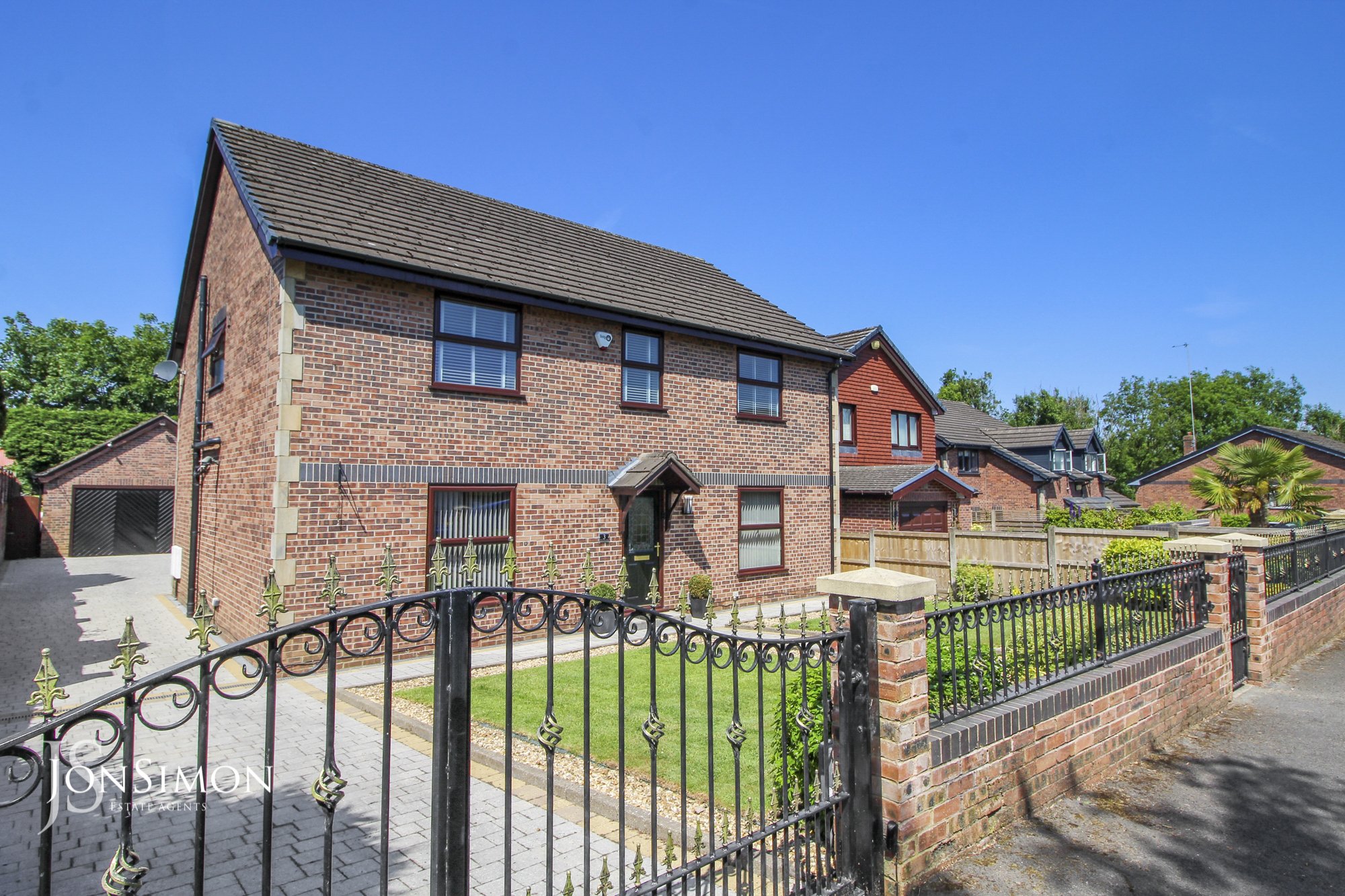Walshaw Lane, Bury
£575,000

Features
- A simply stunning bespoke four double bedroom detached family home
- Spacious lounge, Dining room/Study & Conservatory
- Stunning bespoke open plan fitted dining kitchen with appliances
- Guest WC, Large Entrance Hallway & Utility Room
- Fully double glazed and gas central heating
- Modern En-Suite Shower Room & Family Bathroom
- Electric Gates & Large paved Driveway For Ample Off Road Parking
- Situated on a extremely popular lane in a quiet cul de sac
- Extensive driveway for several cars leading to a oversized double garage
- EPC Rating - C
- Freehold Property
- Private landscaped gardens to front and rear with large patio area
- Viewing is highly recommended on this excellent property and is strictly by appointment only
Full Description
Ground Floor
Entrance Hallway
Door to the front aspect, stairs to the first floor landing, radiator, Karndean flooring.
Downstairs W.C/Cloaks
2.96m x 1.45m Two piece suite briefly comprising of wash hand basin, low level w.c, laminate flooring, radiator.
Lounge
5.53m x 4.22m (18' 2" x 13' 10") Radiator, gas fireplace set in a stone surround, sliding doors leading through to the conservatory.
Study/Dining Room
3.77m x 3.16m (12' 4" x 10' 4") Double glazed window to the front, radiator, laminate flooring, fitted wardrobe and desk.
Conservatory
4.06m x 3.60m (13' 4" x 11' 10") Double glazed windows, double uPVC doors which leads out onto the rear garden, glass roof, wall heater.
Open Plan Dining Kitchen
3.58m x 8.51m (11' 9" x 27' 11") A beautiful range of fitted wall and base units with Corian work surfaces, Amtico flooring, Siemens Induction Hob, two Integrated Siemens ovens, incorporating microwave and plate warmer, oversized sink unit and drainer, integrated dishwasher and 2 fridges, double glazed windows to the front and rear aspects, radiator, inset ceiling spotlights.
Utility Room
1.88m x 1.43m Fitted range of wall and base units, complimentary work surfaces, wall mounted gas condensing boiler, plumbing for washing machine and dryer, Amtico flooring, door to the rear garden.
First Floor
Landing
A welcoming large landing giving access to all four double bedrooms and family bathroom, loft hatch with a pull down ladder, airing cupboard, double glazed window overlooking the front garden.
Bedroom One
4.35m x 3.64m (14' 3" x 11' 11") Double Bedroom, fitted wardrobes, access to the en-suite bathroom, double glazed window, radiator
En-Suite Shower Room
1.76m x 2.68m (5' 9" x 8' 10") Three piece suite comprising of a walk in shower cubicle with shower over, wash hand basin, low level w.c, underfloor heating, double glazed
window, tiled flooring and walls, stainless steel towel radiator, storage cupboard.
Bedroom Two
10' 1" x 14' 10" (3.07m x 4.52m) Double bedroom, double glazed window, radiator, fitted wardrobes and fitted desk/dressing table.
Bedroom Three
4.00m x 3.18m (13' 1" x 10' 5") Double Bedroom, Double glazed window, radiator, fitted wardrobe and fitted desk/dressing table.
Bedroom Four
2.82m x 3.58m (9' 3" x 11' 9") Double Bedroom, double glazed window, radiator, fitted wardrobes.
Family Bathroom
Four piece suite briefly comprising of wash hand basin low level w.c, bath with mixer tap, walk in shower cubicle with shower over, under floor heating, tiled flooring, tiled walls, stainless steel towel radiator, double glazed window.
Outside
Double garage
Double Garage Up and Over door, power and lighting.
Gardens
To the front is an enclosed mainly laid to lawn gardens to the front with flower borders, electric gates, wrought iron railings, blocked paved driveway providing off road parking
for several cars and giving access to the double garage. To the rear a very private enclosed lawned garden, with part paved seating area, flower borders, trees and shrubs,
water tap.