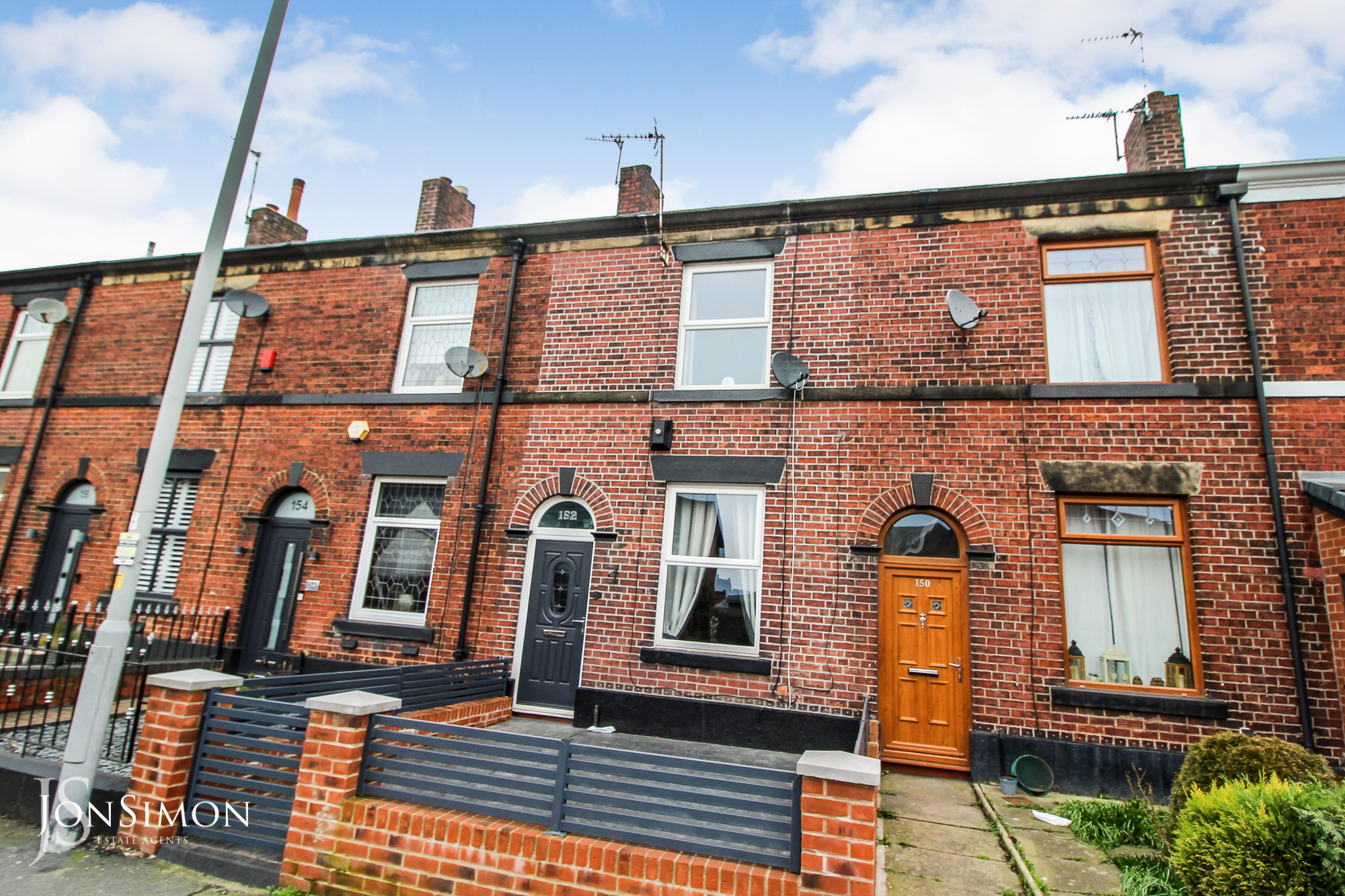Walshaw Road, Bury
£190,000

Features
- Impressive three bedroom mid-terrace in Walshaw
- Vestibule & Spacious Lounge With Feature Fireplace
- Superb dining kitchen with Appliances
- Modern three piece white shower room
- Fully double glazed & gas central heating
- Attractive enclosed rear yard and small front garden
- Up and over garage door allowing off road parking
- Situated in the popular area of Walshaw, close to most local amenities and transport links
- Excellent local schooling nearby
- EPC Rating - D
- Viewing is an absolute must and is strictly by appointment
Full Description
Ground Floor
Vestibule
A composite double glazed front door and double glazed window.
Lounge
UPVC double glazed front window, radiator, electric fire with surround, TV point, meter cupboard, ceiling coving and ceiling point.
Dining Kitchen
A superb fitted kitchen with a range of wall and base units with complimentary worksurface, single bowl sink unit with mixer tap, integrated dishwasher, washing machine, gas cooker with seven ring hob, under unit lighting, storage cupboard under the stairs, radiator, ceiling point, combi boiler, UPVC double glazed rear window and composite double glazed back door.
First Floor
Landing
Ceiling point.
Bedroom One
UPVC double glazed front window, radiator, and ceiling point.
Bedroom Three
UPVC double glazed rear window, radiator and ceiling point.
Shower Room
A modern three-piece white suite, comprising of a walk-in shower unit, wash hand basin, low-level WC, radiator, laminate flooring, ceiling spotlights, light room sensor and UPVC double glazed at rear window.
Second Floor
Bedroom Two
Three Velux windows, radiator, storage into the eaves, TV, point and ceiling spotlights.
Outside
Yard
Front: Recently renovated forecourt garden with imprinted concrete, small dwarf wall with metal railings and gate.
Rear: A concrete imprinted yard with borders and shrubs, up and over garage door and outside water tap.