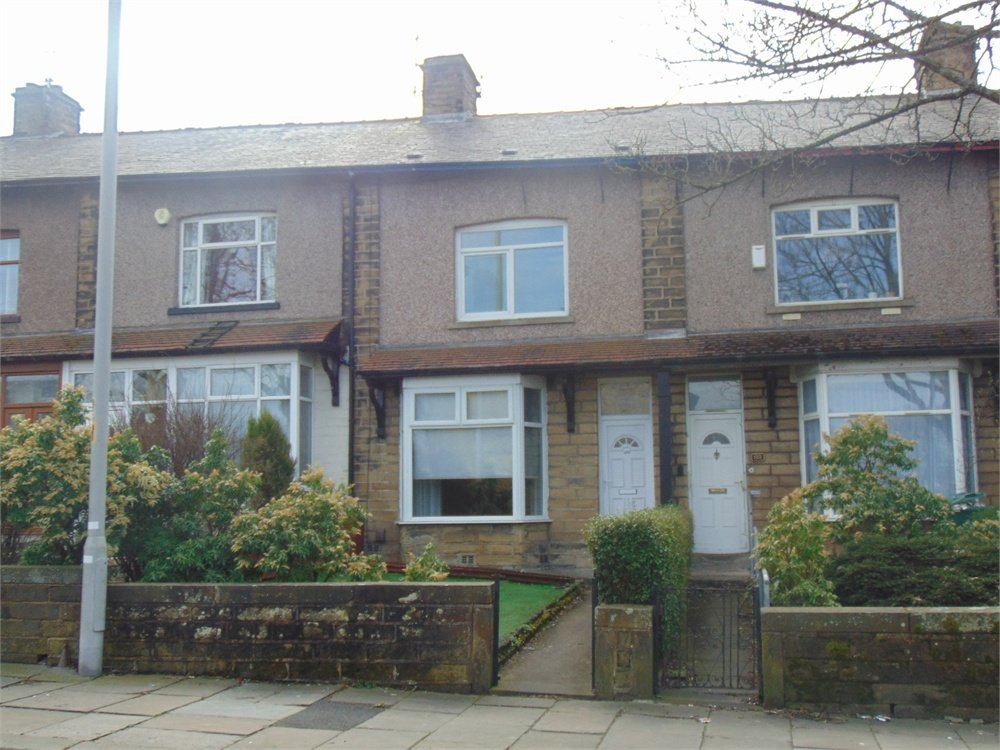Walton Lane, Nelson
£134,995

Features
- The perfect first home
- Offered for sale with no onward chain
- Impressive bay fronted mid terrace home
- Located on the ever popular Walton Lane
- Two generous reception rooms
- Fitted kitchen
- Separate utility room
- Downstairs W/C
- Three first floor bedrooms
- Modern three piece bathroom suite
- Warmed by gas central heating
- Upvc double glazed throughout
- Garage to the rear
- Open aspect to the front
- Early viewing is considered a must!
Full Description
Walton Lane, Nelson
Introduction
!! The perfect first home !!
This impressive bay fronted mid terrace home is found on the ever popular Walton Lane and offers generous living accommodation throughout.
The living space comprises of: two generous reception rooms, a separate kitchen, utility room, downstairs W/C, three first floor bedrooms and a fully fitted three piece bathroom suite.
Warmed by gas central heating and being Upvc double glazed throughout.
Garage to the rear.
Open aspect to the front.
Early viewing is considered a must!
Ground Floor
Entrance Hallway
with a Upvc door to the front,staircase off leading to the first floor and access to both reception rooms.
Lounge
11' 2" x 14' 9" (3.40m x 4.50m) a welcoming bay fronted reception room with a Upvc double glazed window to the front, feature electric fire with surround.
Sitting Room
14' 11" x 14' 3" (4.54m x 4.35m) the larger of the two reception rooms and having a feature electric fire with complimentary surround. Upvc double glazed window to the rear, large under stairs storage cupboard and doorway through to:
Kitchen
14' 3" x 9' 2" (4.34m x 2.79m) a fitted range of wall and base units that boast a complimentary rolled edge working surface incorporating a one bowl sink and drainer. Upvc double glazed window to the side, and doorway through to:
Utility Room
10' 6" x 8' (3.19m x 2.44m) low level units and offering ample space for appliances. Door leading into the rear yard.
Downstairs W/C
fitted with a low level W/C.
First Floor
Bedroom One
13' 9" x 12' 4" (4.20m x 3.76m) a large main bedroom with a Upvc double glazed window to the front, radiator.
Bedroom Two
11' 10" x 9' 2" (3.60m x 2.79m) a second double bedroom with a Upvc double glazed window to the rear and radiator.
Bedroom Three
8' 10" x 7' 8" (2.69m x 2.33m) with a 'roof' light.
Bathroom
A fully fitted three piece suite comprising of a low level W/C, pedestal wash basin and a panelled bath. Tiled to compliment, and a Upvc double glazed window to the rear.
Outside
Garden
A low maintenance rear garden with artificial turf and paving.
Garage
Accessed via the utility room and having an up and over door to give access.
View to the front
Taken from the main bedroom.