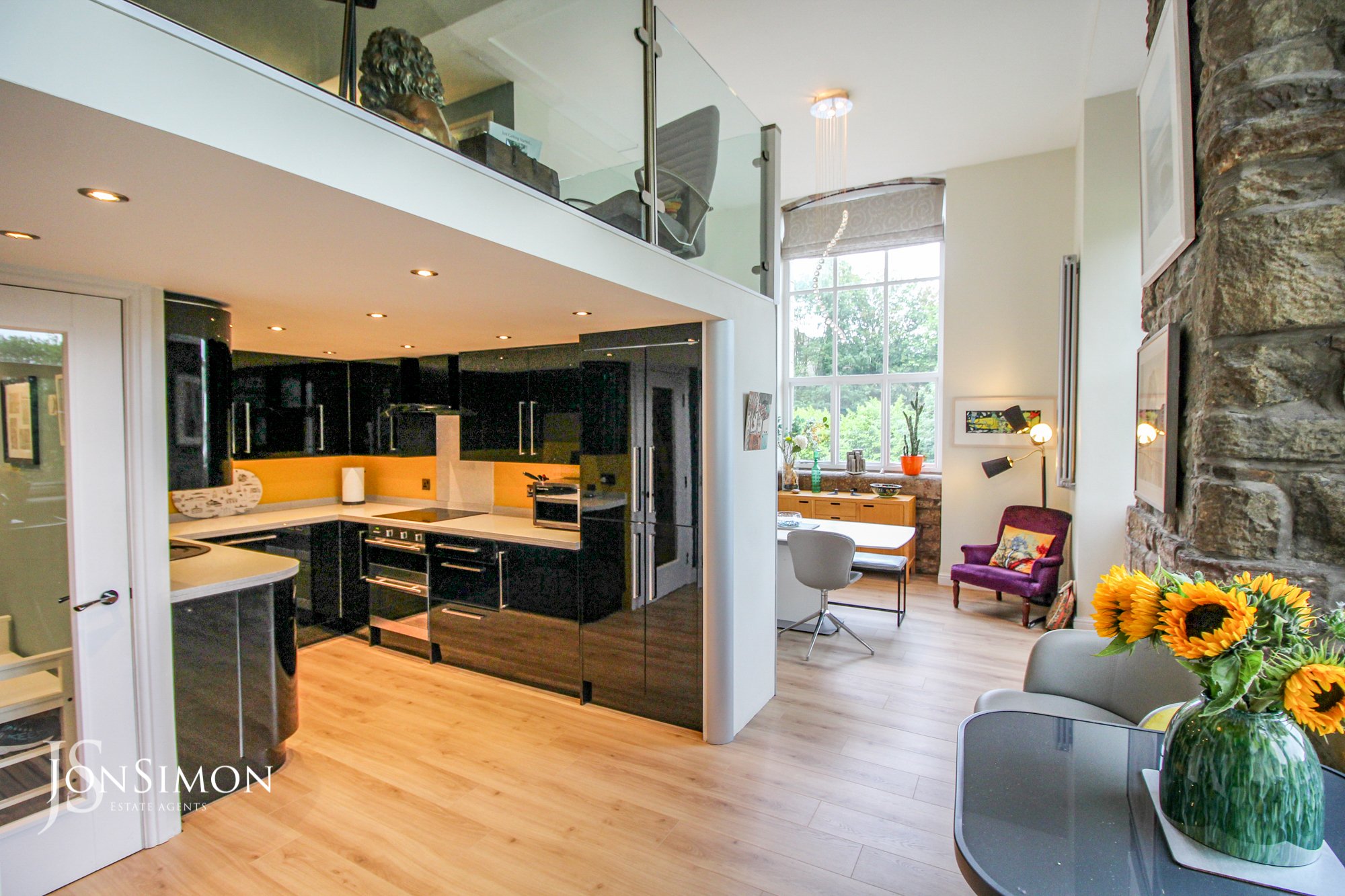Waterside Road, Bury
£249,995

Features
- A beautiful two bedroom, first floor apartment
- Superb views over the river and gardens
- Single garage, private parking, electric gates & Visitors spaces
- Secure entry system
- Exposed stone wall features & curved ceilings
- Immaculately presented throughout
- Mezzanine lounge with glass balustrade & Utility area
- Modern fitted open plan dining kitchen
- Modern three piece bathroom & En suite shower room
- Light & Airy accommodation
- EPC Rating - C
- Gas central heated & fully double glazed
- Viewing highly recommended and is strictly by appointment only
Full Description
First Floor Apartment
Entrance Hallway
Laminate flooring, radiator, ceiling, spotlights, and intercom system.
Open Plan Dining Room & Sitting Room
Large double glazed windows front and side, laminate flooring, floor lighting, ceiling points, radiators and exposed stone walls.
Open Plan Kitchen
Modern fully fitted kitchen with a range of wall and base units, double quartz work surfaces, single bowl sink unit with drainer, four ring induction hob with extractor unit above, double electric oven, integrated dishwasher and fridge, ceiling spotlights and laminate flooring.
Bedroom One
Double glazed front window, radiator and ceiling point.
En-Suite Shower Room
Modern three-piece white suite comprising of a walk-in shower unit, low-level WC, wash hand basin with storage cupboard underneath, chrome effect towel radiator, part tiled walls, tiled flooring, wall light, extractor unit and ceiling points.
Bedroom Two/ Studio
Double glazed side windows, radiator, laminate flooring, wall lights, ceiling point and access to bathroom. Currently used as a studio and can be easy made back into a bedroom.
Bathroom
Modern three-piece white bathroom suite comprising of a panel bath, shower above, mixer tap, low-level WC, wash, hand basin, chrome effect towel radiator, part tiled walls, laminate flooring, extractor unit, and ceiling spotlights.
Mezzanine Floor
Lounge
Glass and wood balustrade, power points, floor lighting.
UtilIty Room
Combi boiler, plumbing for washing machine, single bowl sink unit with drainer, worktop, wall light and power points.
Storage Room
Wall light and power points.
Outside
Garage
Single garage within the garage block with manual up and over door.
Parking & Communal Gardens
Allocated parking for one car and visitor parking. Well maintained communal gardens with electric gates.
Service Charge: £200 a month Approx.
Ground Rent: £100 a year Approx.