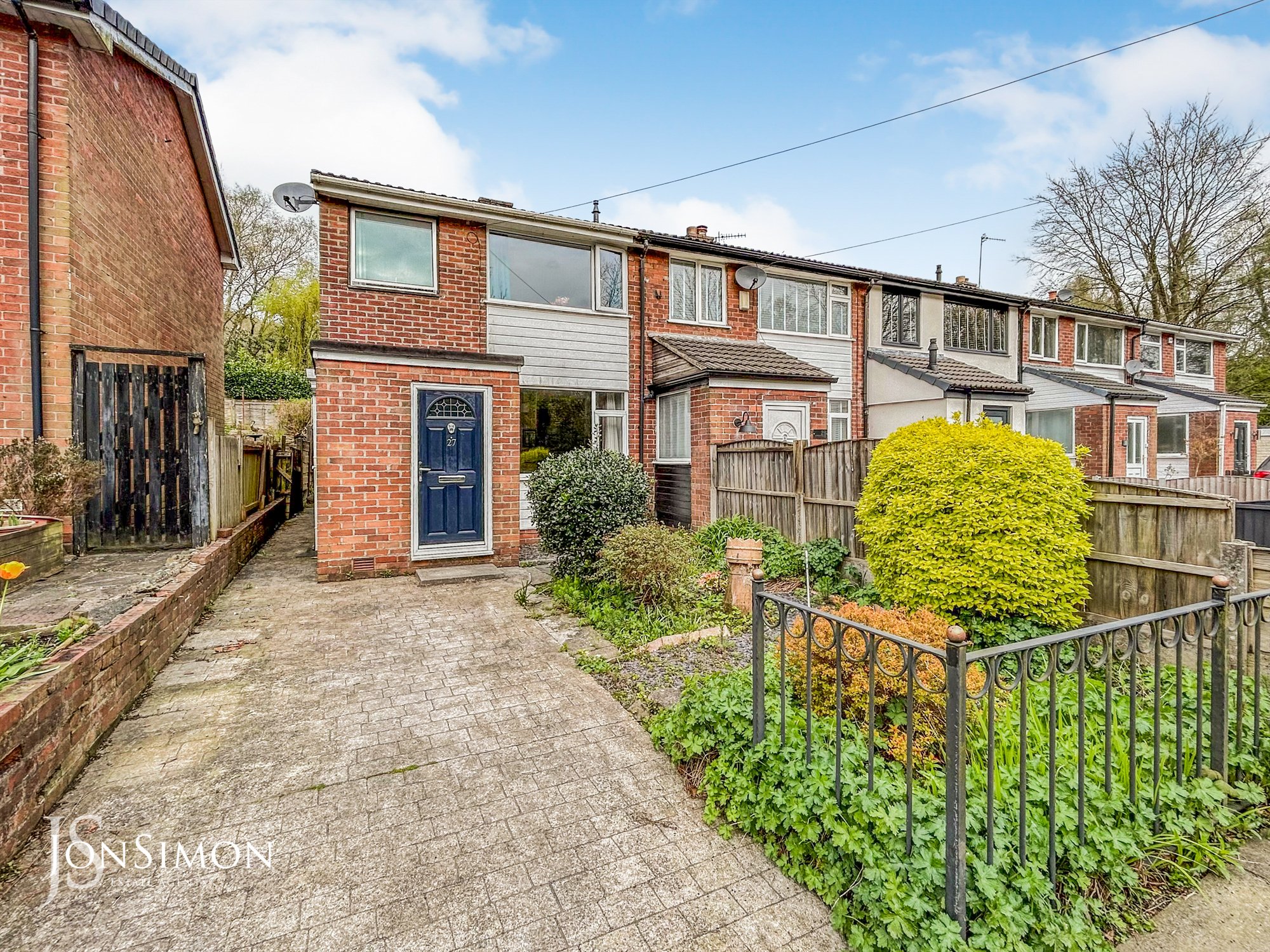Waterside Road, Bury
£200,000

Features
- A well presented three bedroom end town house
- Sold with no onward chain
- Set close to open countryside and catchment areas for local schools
- Entrance hallway & Spacious lounge
- Fitted dining kitchen
- Situated on a very popular position in Summerseat
- Fully double gazed and electric heating
- Three piece white bathroom suite
- Concrete driveway for off road parking to the front
- EPC Rating - E
- Conservatory extension
- Viewing highly recommended and is strictly by appointment only
Full Description
Ground Floor
Entrance Hallway
A composite double glazed front door, UPVC double glazed side window, laminate flooring and celling point.
Lounge
UPVC double glazed front window, electric wall heaters, TV point, laminate flooring, ceiling coving, ceiling point and stairs leading to the first floor floor landing.
Dining Kitchen
A range of wall and base units with complimentary worksurface, one a half bowl sink unit with drainer, part tiled walls, electric wall heater, laminate flooring, plumbed for washing machine, ceiling point, space under the stairs, UPVC double glazed rear window and UPVC double glazed sliding patio doors.
Conservatory
UPVC double glazed French patio doors and windows, laminate flooring.
First Floor
Landing
Storage cupboard housing the water tank and ceiling point.
Bedroom One
UPVC double glazed front window, electric wall heater, fitted wardrobes and ceiling point.
Bedroom Two
UPVC double glazed rear window and ceiling point.
Bedroom Three
Double glazed front window and ceiling point.
Family Bathroom
Three-piece white suite comprising of a panel bath with mixer taps, electric shower above, low level WC, wash hand basin, part tiled walls ceiling point and UPVC double glazed rear window.
Outside
Gardens & Parking
Front: Concrete driveway for off road parking, well established borders and shrubs.
Rear: A flagged patio area, borders and shrubs, wooden shed, fence panel surround and outside water tap.