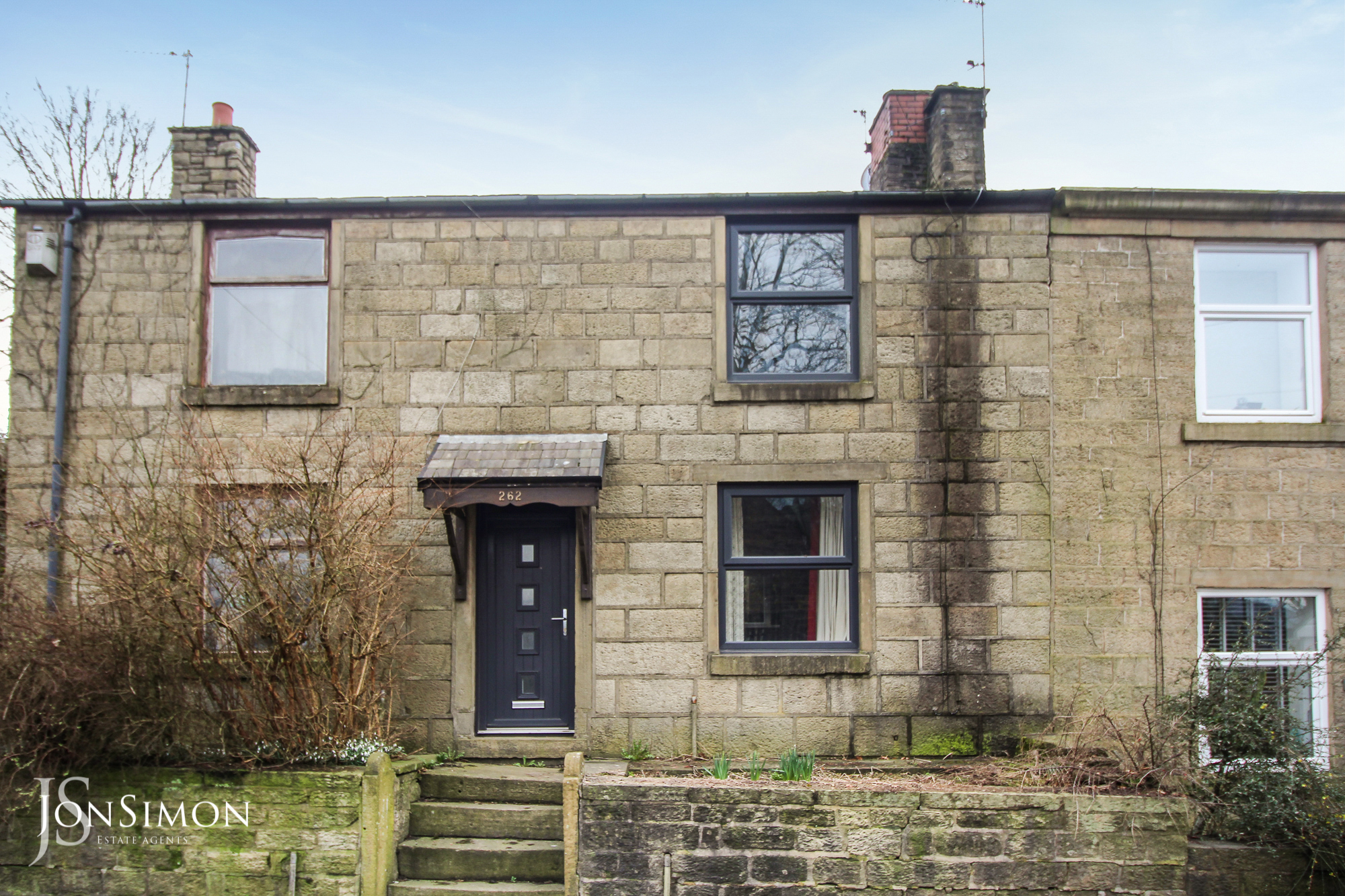Whalley Road, Bury
£150,000

Features
- Two bedroom mid stone terrace
- Spacious lounge with feature stone chimney breast
- Open plan dining kitchen
- Gas central heating & double glazed windows
- Sold with no onward chain
- Rear Garden & Off road parking
- Freehold Property
- Requires a degree of refurbishment
- Situated a short distance from Edenfield Village and Ramsbottom
- Close to all close to all local amenities and transport links
- Viewing highly recommended and is strictly by appointment only
Full Description
Ground Floor
Lounge
15' 1" x 14' 3" (4.61m x 4.34m) UPVC double glazed front door and window, radiator, gas fire with exposed stone chimney breast, TV point, laminate flooring, ceiling beams and spiral staircase.
Open Plan Dining Kitchen
16' 4" x 13' 9" (4.98m x 4.20m) A range of wall and base units with complimentary worksurface, four ring gas hob, extractor unit above, electric oven, plumbed for washing machine, single sink unit with drainer, combi boiler, part tiled walls, laminate flooring, radiator, ceiling points, ceiling beams, UPVC double glazed side and rear window, UPVC double glazed back door.
First Floor
Bedroom One
15' 3" x 8' 4" (4.64m x 2.55m) UPVC double glazed front window, radiator and ceiling point.
Bedroom Two
A space where the bedroom will go, radiator, double glazed sid, and rear windows, back door with bridge leading to garden.
Bathroom
A space where the bathroom would go with Velux in the roof.
Sun Room
A space where the sun room would go.
Outside
Garden & Parking
Front: Small garden frontage.
Rear: Flagged patio area and steps leading down to the back door. A driveway area to provide off-road parking to the rear.