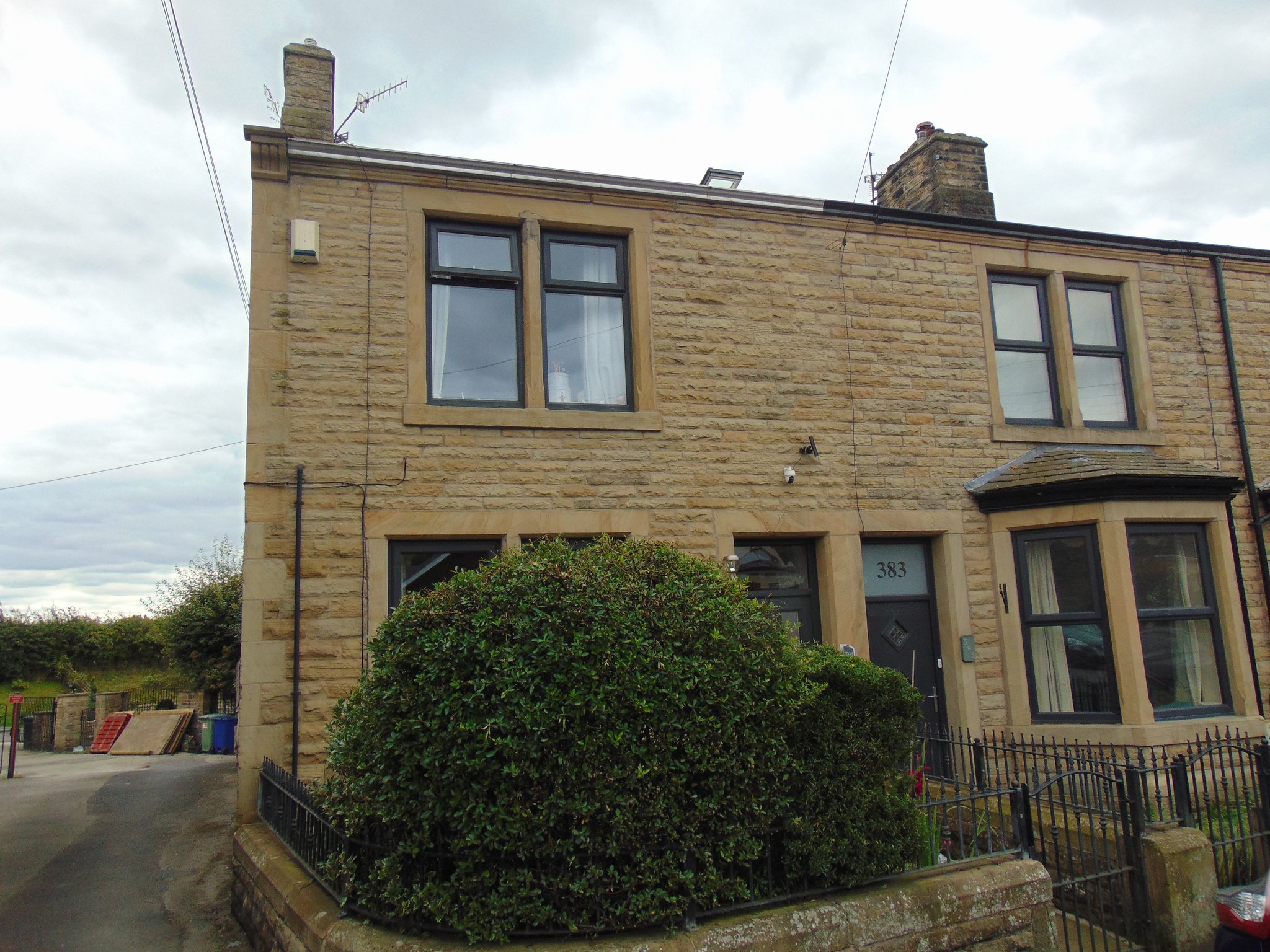Wheatley Lane Road, Burnley
£230,000

Features
- Located in the heart of Fence
- A short drive from the local motorway network
- Beautifully presented throughout
- Generous living accommodation on offer
- Two separate reception rooms
- Modern fitted kitchen
- Three first floor bedrooms
- Recently updated three piece shower room
- Warmed by gas central heating - ran from a combination boiler
- Upvc double glazed throughout
- Private, low maintenance rear courtyard garden
- Early viewing a must!
Full Description
Ground Floor
Entrance Hallway
a welcoming entrance hallway with staircase off and access to both reception rooms.
Dining Room
3.48m x 3.45m (11' 5" x 11' 4") the front reception and having Upvc double glazed windows to the front, and feature fire with complimentary surround and hearth.
Sitting Room
4.68m x 3.99m (15' 4" x 13' 1") the larger of the two reception rooms and having a upvc double glazed window to the rear, feature gas fire with surround and access through to:
Kitchen
2.68m x 2.45m (8' 10" x 8' 0") an impressive range of modern wall and base units that boast a complimentary rolled edge working surface that incorporates a one bowl sink and drainer. There is a range of appliances including a gas hob, oven, fridge and freezer. Plumbing for automatic washing machine, splash back tiled to compliment, Upvc double glazed window to the rear and door leading to outside.
First Floor
Bedroom One
4.68m x 3.48m (15' 4" x 11' 5") a spacious main bedroom with a Upvc double glazed window to the front and a radiator.
Bedroom Two
2.94m x 2.46m (9' 8" x 8' 1") a second double bedroom with a upvc double glazed window to the rear.
Bedroom Three
2.06m x 2.94m (6' 9" x 9' 8") a third bedroom currently used as a home office, and having a Upvc double glazed window to the rear.
Shower Room
a recently installed three piece shower room boasting a low level W/C, wash basin with storage below and shower cubicle. Impressively tiled to compliment.
Outside
Outside
The property boasts a private, low maintenance rear courtyard garden ideal for catching the sun.
To the front is a mature planted garden with shrubs and wrought iron fencing.