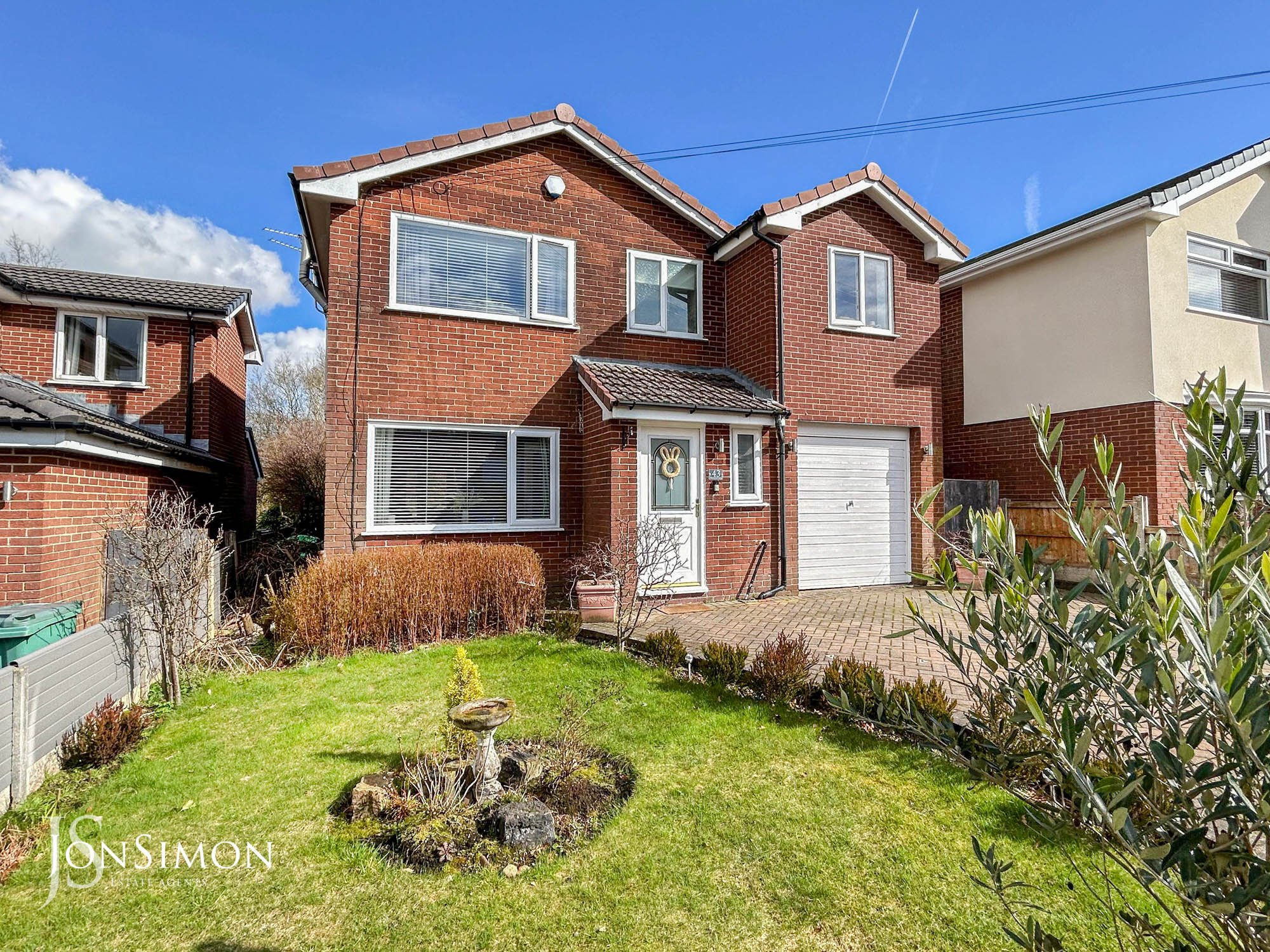Whitecroft Drive, Bury
£375,000

Features
- A Superb Four Bedroom Detached Family Home
- Spacious Lounge with Feature Fireplace
- Separate Dining Room
- Modern Fitted Dining Kitchen
- Entrance Hallway & Guest WC
- En-Suite Shower Room & Family Bathroom
- Block Paved Double Driveway & Garage
- Gas Central Heating & Double Glazed Throughout
- Well Maintained Front & Rear Gardens with Patio Areas
- EPC Rating - D
- Close to excellent schools, shops and other amenities
- Viewing highly recommended and strictly by appointment only
Full Description
Ground Floor
Entrance Hallway
1.24m x 0.99m (4'1 x 3'3) - UPVC double glazed front entrance door, central heating radiator and doors to hallway and WC.
Guest WC
2.03m x 0.81m (6'8 x 2'8) - UPVC double glazed window, central heating radiator, dual flush WC, wall mounted wash basin, tiled elevations and tiled flooring.
Hallway
2.44m x 1.80m (8' x 5'11) - Central heating radiator, coving, stairs to the first floor and door to the living room.
Lounge
4.39m x 4.01m (14'5 x 13'2) - UPVC double glazed window, central heating radiator, television point, gas fire with stone fireplace, coving and double doors to the dining room.
Dining Room
4.22m x 2.79m (13'10 x 9'2) - Two UPVC double glazed windows, central heating radiator, coving, spotlights, door to the kitchen and UPVC double glazed French doors to the rear.
Dining Kitchen
4.83m x 2.69m (15'10 x 8'10) - Two UPVC double glazed windows, central heating radiator, range of high gloss wall and base units with laminate surfaces, breakfast bar, stainless steel one and a half bowl sink with drainer and mixer tap, Bosch double oven in a high rise unit, Bosch six ring gas hob, extractor hood, integrated dishwasher and fridge freezer, under unit lighting, television point, fitted storage, tiled flooring and UPVC double glazed door to the rear.
First Floor
Landing
3.07m x 2.67m (10'1 x 8'9) - Loft access, smoke alarm and doors to four bedrooms and bathroom.
Bedroom One
3.78m x 3.10m (12'5 x 10'2) - UPVC double glazed window, central heating radiator, fitted wardrobes, television point and door to the en suite.
En-Suite Shower Room
2.74m x 1.88m (9' x 6'2) - UPVC double glazed frosted window, central heating towel rail, dual flush WC, vanity top wash basin, electric feed shower unit, tiled elevations and tiled flooring.
Bedroom Two
5.54m x 2.41m (18'2 x 7'11) - UPVC double glazed window, central heating radiator, fitted wardrobes and television point.
Bedroom Three
3.38m x 3.12m (11'1 x 10'3) - UPVC double glazed window, central heating radiator, fitted wardrobes, television point and storage cupboard.
Bedroom Four
3.68m x 2.49m (12'1 x 8'2) - UPVC double glazed window, central heating radiator and fitted wardrobes.
Family Bathroom
1.98m x 1.70m (6'6 x 5'7) - UPVC double glazed frosted window, central heating towel rail, dual flush WC, vanity top wash basin, panelled bath with direct feed shower overhead, illuminated mirror, tiled elevations, spotlights and tile effect flooring.
Outside
Garage
4.88m x 2.44m (16' x 8') - Manual up and over door.
Gardens
Front - Enclosed laid to lawn garden and block paved driveway providing off road parking leading to the garage.
Rear - Enclosed laid to lawn garden with paved patio and timber shed.