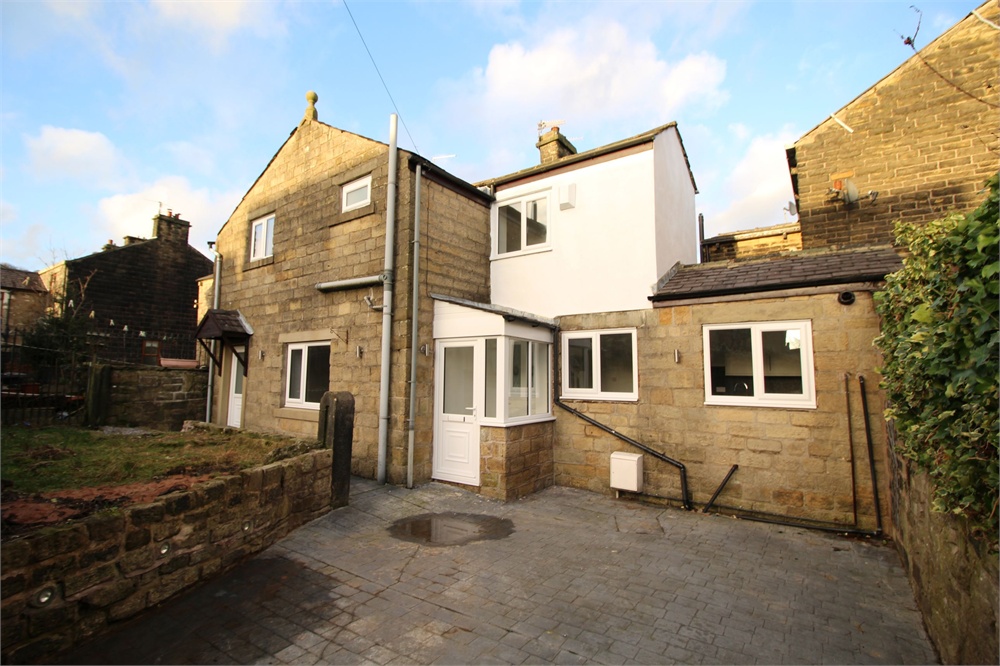Wilds Place, Bury
£850 pcm

Features
- Beautifully presented two bedroom stone property
- Found just under a mile from Ramsbottom town centre and all its amenities
- Entrance porch
- Spacious lounge
- Modern fitted kitchen
- Two generous bedrooms
- Modern fully fitted three piece bathroom suite
- Central heating system
- Double glazed throughout
- EPC Rating - E
- Low maintenance front garden
- Driveway for off road parking
- Early viewing a must to appreciate the accommodation on offer!
Full Description
Ground Floor
Front Porch
UPVC double glazed window & door, ceiling point.
Lounge
5.37m x 3.95m (17' 7" x 13') Front facing UPVC double glazed window and door, radiator, meter cupboard, stairs, ceiling point.
Kitchen
5.60m x 2.16m (18' 4" x 7' 1") Front facing UPVC double glazed windows, radiator, modern fitted wall and base units with complimentary moulded work surfaces incorporating a single drainer sink unit, integrated oven, 4 ring gas hob with extractor canopy over, combi boiler, spots, plumbed for washing machine.
First Floor
Landing Area
Ceiling spot lights.
Master Bedroom
3.24m x 3.89m (10' 8" x 12' 9") Front facing UPVC double glazed window, radiator, ceiling point.
Bedroom Two
2.15m x 3.91m (7' 1" x 12' 10") Front facing UPVC double glazed window, radiator, ceiling point, storage cupboard.
Bathroom
Front facing UPVC double glazed window, three piece white suite with splash back tiling to compliment, chrome wall mounted radiator, spots.
Outside
Garden
FRONT - Imprinted concrete drive providing off road parking for one vehicle. Lawn area with borders and shrubs.