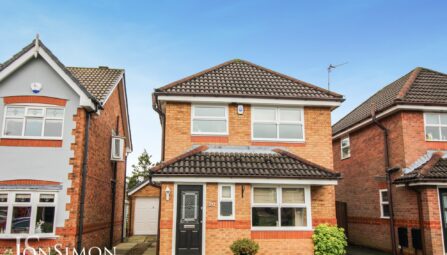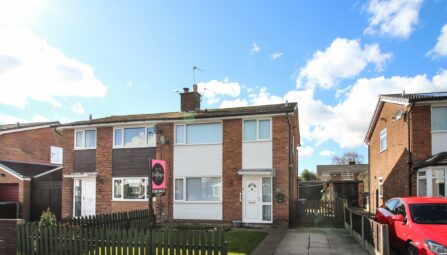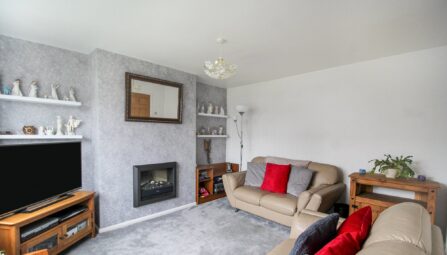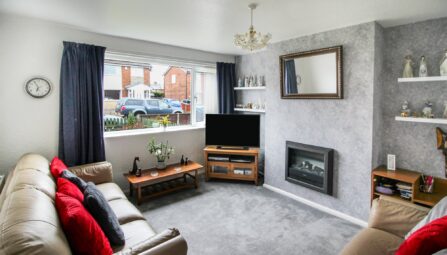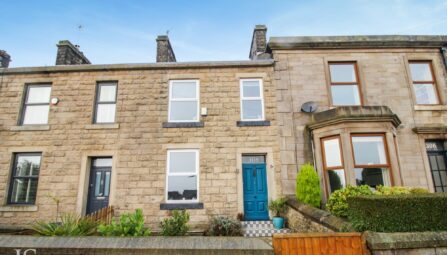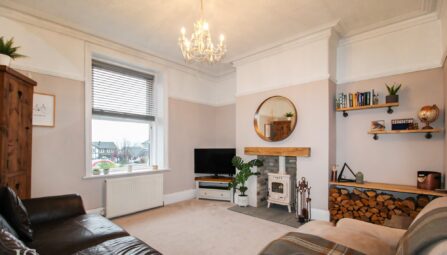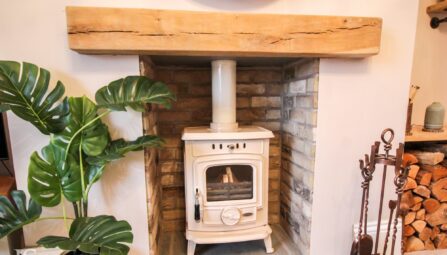Abbey Drive, Seddons Farm
Bury, BL8 2HP
** SUPERB AND COMPLETELY RENOVATED SEMI DETACHED FAMILY HOME ** LARGE REAR GARDEN WITH BI- FOLDING PATIO DOORS ** STUNNING KITCHEN AND FAMILY BATHROOM ** MUST SEE PROPERTY ** A unique opportunity to purchase this three bedroom semi detached family home with the WOW factor, which boasts a large rear garden and garage for ample off road parking. The property is positioned perfectly on Abbey Drive on the outskirts of Bury on the very popular Seddons Farm estate, perfect for commuting and schooling. The current vendors have presented the property to a very high standard and the only way to fully appreciate this beautiful home would be to view internally. The bright accommodation has been completely renovated throughout meaning the new owner does not need to lift a finger. The spacious accommodation includes: entrance hallway, spacious reception room, a stunning open plan breakfast kitchen and dining room, three spacious bedrooms and a superb four piece family bathroom completing the property. Externally there is a flagged driveway leading to a single garage and beautifully presented gardens to the front and rear with patio area. Viewing is highly recommended and is strictly by appointment only via our Ramsbottom office.
-
Property Features
- An extremely well presented three bedroom extended semi-detached family home on a large plot
- Highly sought after Seddons Farm location within catchment area for Elton High & Chantlers Primary School
- Completely refurbished throughout to a very high standard
- Superb modern fully fitted open plan kitchen and dining room
- Stunning four piece family bathroom
- Bright spacious lounge
- Fully double glazed and new gas central heating
- Well presented front and rear gardens with patio area
- Flagged driveway leading to a single garage providing ample off road parking
- EPC Rating - C
- Viewing is an absolute must as interest is due to be high and is strictly by appointment only
Ground Floor
Entrance Hallway
UPVC double glazed front door and windows, laminate flooring, radiator, ceiling spotlights, under stairs storage cupboard and stairs leading to the first floor landing.Lounge
UPVC double glazed front window, radiator, laminate flooring, TV point, wall lights, ceiling coving and ceiling point.Open Plan Breakfast Kitchen and Dining Room
A modern fully fitted kitchen with complimentary worksurface, 1 1/2 bowl sink unit with drainer, four ring gas hob with extractor hood above, electric oven, integrated dishwasher, fridge and freezer, breakfast bar, feature lighting, under unit lighting, LED floor lighting, ceiling spot lights, radiator, laminated flooring, ceiling coving, UPVC double glazed rear window and UPVC double glazed Bi-folding patio doors.First Floor
Landing
UPVC double glaze side window, loft access with ladder, Lampard and ceiling spot lights.Bedroom One
UPVC double glazed front window, radiator, wall lights, TV point, ceiling coving and ceiling point.Bedroom Two
UPVC double glazed rear window, radiator, ceiling coving and ceiling point.Bedroom Three
UPVC double glazed front window, radiator and ceiling point.Family Bathroom
A superb four piece white bathroom suite comprising of a panelled bath with mixer tap and shower head, walk-in shower unit, low-level WC, wash hand basin with storage cupboard underneath, part tiled walls, wall mounted mirror, featured towel radiator, ceiling spot lights and UPVC double glazed window.Outside
Garage
Manual up and over door, power points, ceiling point, plumbed for washing and dryer. UPVC double glazed rear door and window.Gardens
Front: A flagged driveway for off-road parking, lawn area, well maintained borders and shrubs, outside power point and outside lighting.
Rear: Large flagged patio area, outside tap, large lawn area with borders and shrubs, fence panels surround and access down the side. -
Quick Mortgage Calculator
Use our quick and easy mortgage calculator below to work out your proposed monthly payments
Related Properties
Our Valuation
How much is your home worth? Enter some details for your free onscreen valuation.
Start Now