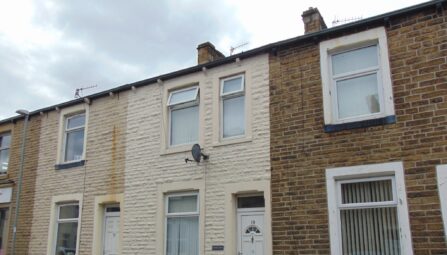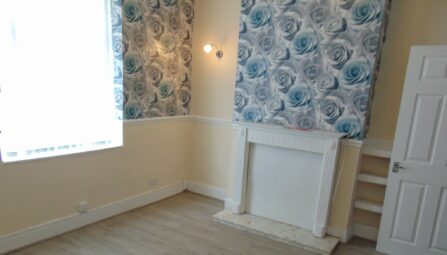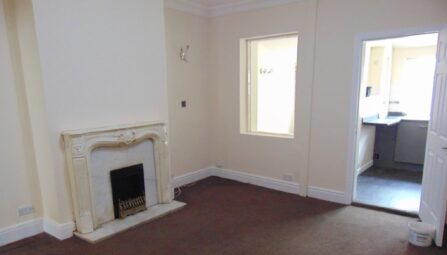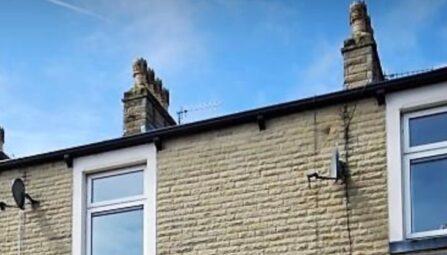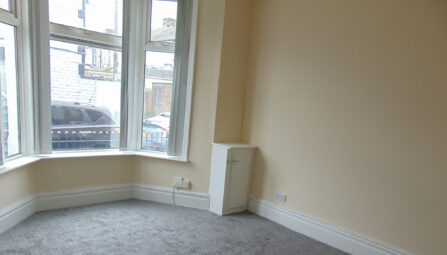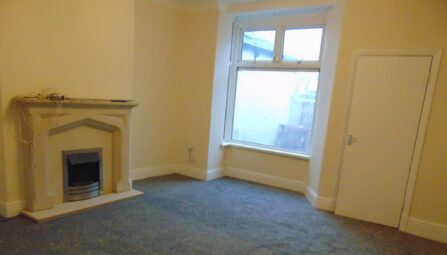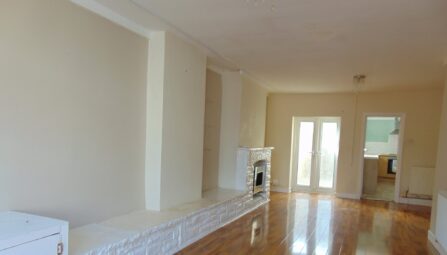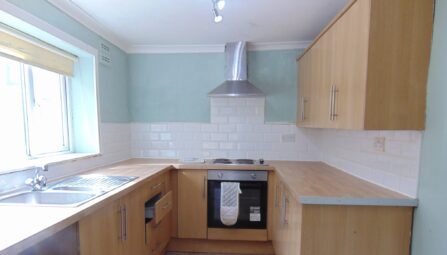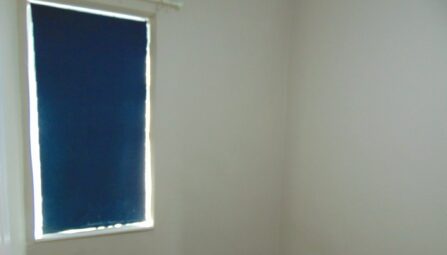Bank Street, Rawtenstall
Rossendale, BB4 7QN
We are delighted to offer for let this impressively refurbished duplex apartment situated in the sought after town centre of Rawtenstall. Having ample local amenities on its doorstep, the eye catching accommodation comprises of: a spacious open plan living room and kitchen with a recently installed range of fitted wall and base units, two good sized bedrooms on the lower floor and a modern three piece bathroom suite, whilst to the first floor is a true 'master' suite having a modern three piece en-suite and walk in wardrobe (that could be used as an office). Offering easy access to the local bus network, and only a short drive from the local motorway, early viewing is considered a must!
-
Property Features
- Beautfully presented throughout
- Recently refurbished duplex apartment
- Popular town centre location
- Accommodation spread over two storeys
- Eye catching open plan living kitchen
- Two well proportioned bedrooms on the lower floor
- Modern three piece family bathroom suite
- Large 'master' suite to the first floor having dressing room and en-suite shower room
- Close proximity to the local motorway network
- Walking distance to the bus station
- Ample local amenities on the doorstep
- Early viewing is considered a must!
Entrance
Hallway
accessed off Bank Street that leads into the communal hallway. The apartment is located on the first floor.The Apartment
Hall
a welcoming carpeted hallway with staircase off leading to the upper floor and access to all first floor rooms.Open Plan Living Space
6.76m x 4.42m (22' 2" x 14' 6") a sizeable living space with windows to the front, radiator and having a range of fitted wall and base units that boast a complimentary rolled edge working surface. There is a range of integrated appliances including a SMEG hob, oven and cooker hood as well as a free standing fridge/freezer and washing machine. Splash back tiled to compliment.Bedroom Two
4.88m x 2.9m (16' 0" x 9' 6") a generous second bedroom having a window to the rear and a radiator.Bedroom Three
2.77m x 1.78m (9' 1" x 5' 10") having previously been used as a home office and having a window to the rear and a radiator.Family Shower Room
a modern three piece shower room comprising of a low level W/C, pedestal wash basin and a large walk in shower. There is a fitted storage cupboard housing the central heating boiler and offering additional storage.First Floor
Bedroom One
5.03m x 4.34m (16' 6" x 14' 3") a large main suite comprising of 'velux' winow, radiator, and having doorway to:Walk in wardrobe
2.92m x 2.08m (9' 7" x 6' 10") having a 'velux' window and spot lit ceiling.En-Suite
a modern three piece bathroom suite is comprising of a low level W/C, pedestal wash basin and walk in shower. 'Velux' window, and extractor fan. -
Rent Affordability Calculator
Use our quick and easy mortgage calculator below to work out your proposed monthly payments
Related Properties
Our Valuation
How much is your home worth? Enter some details for your free onscreen valuation.
Start Now