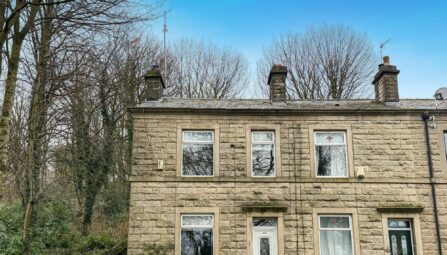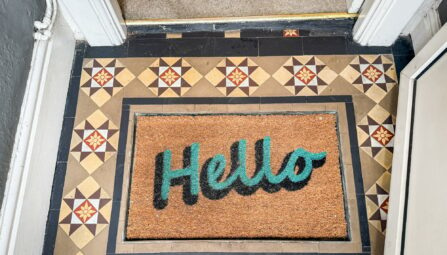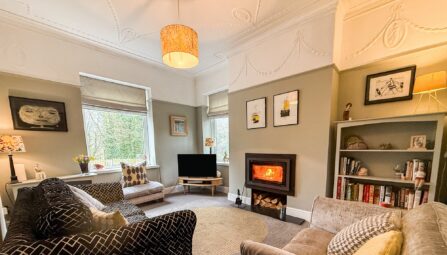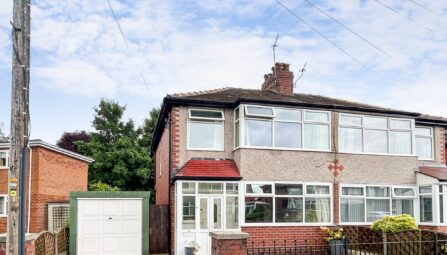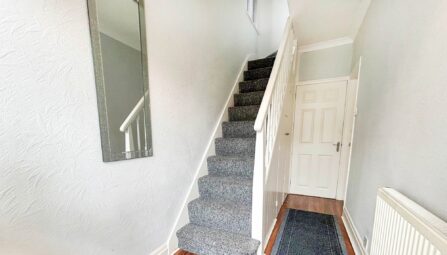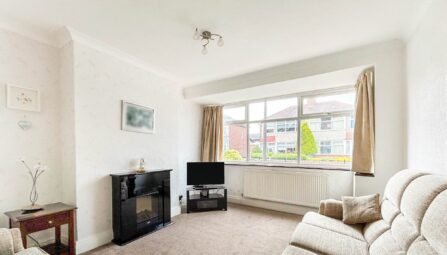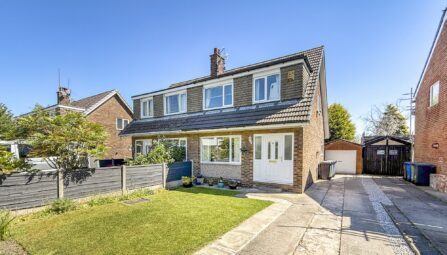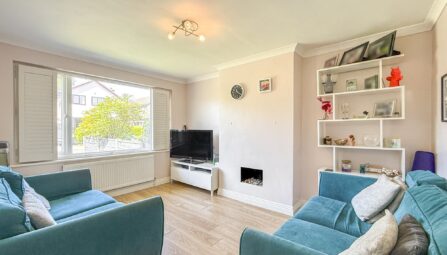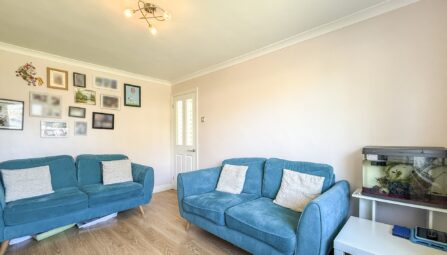Bolton Road, Hawkshaw
Bury, BL8 4JN
** A BRILLIANTLY SPACIOUS THREE BEDROOM TERRACE HOUSE ** TWO LARGE RECEPTION ROOMS ** STUNNING PANORAMIC VIEWS FRONT & REAR ** HIGHLY SOUGHT AFTER LOCATION ** MUST SEE!! ** Don't miss out on this incredible opportunity, ideal for a growing family seeking a move to a beautifully maintained and presented home. This bright and airy property offers ample, low-maintenance indoor and outdoor living space, with stunning rural views to the front and rear overlooking neighboring farmland. Situated in the heart of Hawkshaw village, it is conveniently located near schools, local amenities, bus routes, and transport links to Bury, Manchester, and Bolton. On the ground floor, the home features a porch leading to a spacious living room and separate dining room, both with feature fireplaces, and a modern fitted kitchen. Upstairs, there are three generously sized bedrooms and a large, modern bathroom with a four-piece suite. The property benefits from full gas central heating and double glazing throughout. At the rear, you'll find a charming, private yard that has been well-maintained and includes double gates for easy access. Early viewing is highly recommended to truly appreciate the accommodation on offer, with appointments arranged exclusively through our Ramsbottom team.
Tenure: Leasehold, 880 years remaining
Local Authority/Council Tax
Bury Council: C Annual Amount:£2034.48 Approx.
Flood Risk: Very Low
Broadband availability
Ultrafast: Download: 330Mbps Upload: 50Mbps
Mobile Coverage
EE - Likely, Vodafone - Likely, Three - Limited O2 - Likely
-
Property Features
- Deceptively Spacious & Beautifully Presented Three Bedroom Terrace
- Two Spacious Reception Rooms With Feature Fireplaces
- Open Aspect to the Front and Rear
- Modern Fitted kitchen
- Modern Four Piece White Family Bathroom
- Views of the Neighbouring Fields
- Enclosed rear yard with double gates and garden frontage
- Ideal for a first time buyer or a young family
- Located in the heart of Hawkshaw
- EPC Rating - D
- Viewing is high recommended to appreciate the size and condition of this lovely property
- Council tax band C
Entrance Porch
0.94m x 0.94m (3' 1" x 3' 1") Two UPVC double glazed windows, tiled flooring and a UPVC double glazed frosted door leading to reception room one.Living Room
4.34m x 4.26m (14' 3" x 14' 0") UPVC double glazed window, central heating radiator, feature fireplace with a tiled hearth and surround, picture rail, television point, coving to the ceiling, four feature wall lights, wood effect flooring and an opening leads to reception room two.Dining Room
4.34m x 3.28m (14' 3" x 10' 9") UPVC double glazed window, central heating radiator, coving to the ceiling, picture rail, gas fire with a tiled hearth and surround, smoke alarm, stairs to the first floor, under-stairs storage and a door to the kitchen.Kitchen
2.08m x 3.58m (6' 10" x 11' 9") UPVC double glazed window, central heating radiator, a range of white wall and base units, wood effect surfaces, tiled splash-backs, stainless steel one and half sink and a mixer tap, integrated electric oven with a four ring gas hob, extractor hood, integrated fridge freezer, plumbing for a washing machine, Worcester boiler, spotlights, Karndean flooring and a UPVC double glazed door leads to the rear.First Floor
Main Bedroom
4.34m x 3.49m (14' 3" x 11' 5") UPVC double glazed window, central heating radiator, fitted wardrobes and coving to the ceiling.Second Bedroom
3.25m x 2.41m (10' 8" x 7' 11") UPVC double glazed window, central heating radiator and coving to the ceiling.Third Bedroom
2.41m x 2.44m (7' 11" x 8' 0") Velux window, central heating radiator, storage cupboard and fitted desk and shelving.Landing
4.93m x 1.91m (16'2 x 6'3) - Central heating radiator, coving to the ceiling, picture rail, fitted storage, smoke alarm and doors leading to the bathroom and to three bedrooms.Bathroom
2.08m x 3.58m (6' 10" x 11' 9") UPVC double glazed frosted window, central heating radiator, four piece suite comprises: a panelled bath with mixer tap, low basin WC, pedestal wash basin with traditional taps, direct feed shower enclosure, part-tiled elevations, spotlights, extractor fan and tile effect vinyl flooring.Outside
Front Garden
Front Garden with mature flower bedsRear Yard
Enclosed Rear yard, block paved with wooden gates. -
Quick Mortgage Calculator
Use our quick and easy mortgage calculator below to work out your proposed monthly payments
Related Properties
Our Valuation
How much is your home worth? Enter some details for your free onscreen valuation.
Start Now