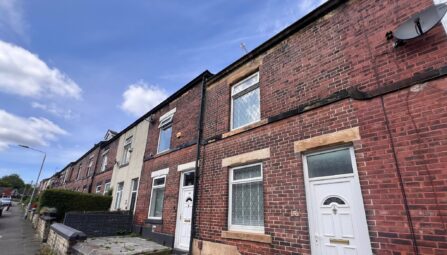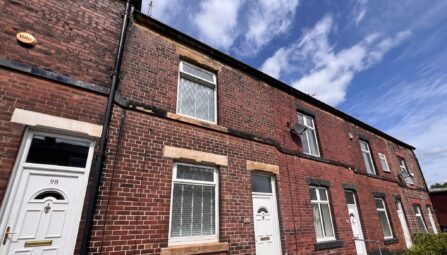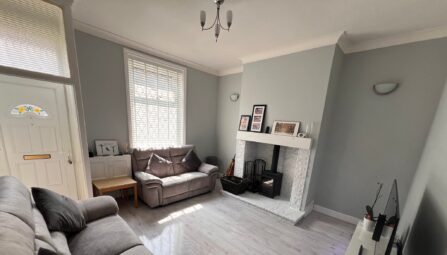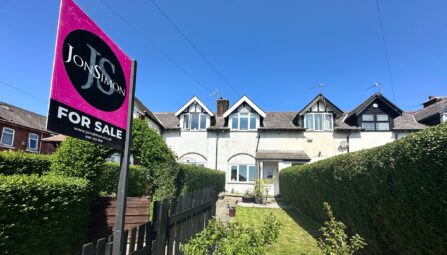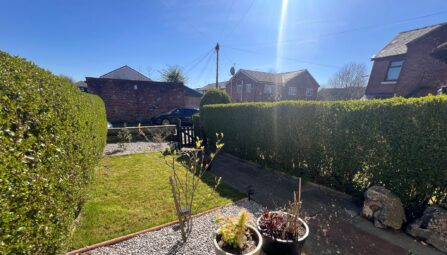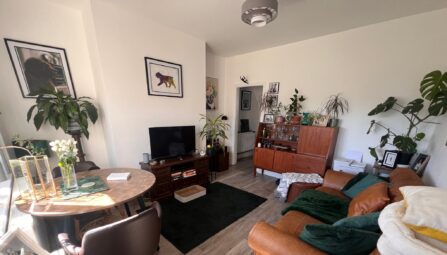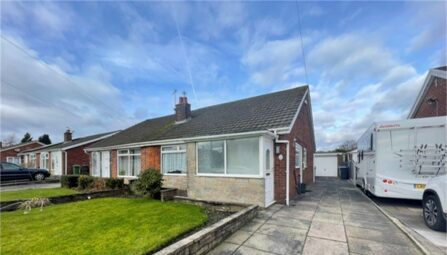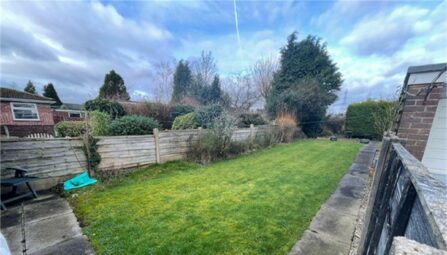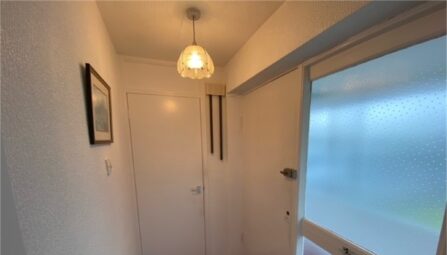Bolton Road North, Ramsbottom
Bury, BL0 0NA
** WELL PRESENTED STONE COTTAGE ** VIEWS OVER COUNTRYSIDE ** WALKING DISTANCE TO RAMSBOTTOM & STUBBINS VILLAGE ** A MUST SEE TO APPRECIATE CHARM & CHARACTER ** JonSimon Estate Agents are delighted to present this charming mid-stone cottage, located conveniently close to Ramsbottom and Stubbins village. This well-maintained property offers stunning views of the surrounding countryside and is filled with character and appeal. Inside, the home features a spacious lounge with a cozy log-burning stove and exposed original beams, alongside a modern fitted kitchen that leads to the rear garden. Upstairs, there is a generously sized double bedroom with countryside views, a second bedroom currently used as a nursery, and a three-piece bathroom suite. Outside, the rear includes a comfortable patio seating area and a raised garden. This is a must-see property! Viewing is highly recommended and strictly by appointment through our Ramsbottom office.
Tenure: Leasehold, £2.00PA Approx.
Local Authority/Council Tax: Bury Council: B Annual Amount:£1780.17 Approx.
Flood Risk: Very Low
Broadband availability: Superfast: Download: 214Mbps Upload: 31Mbps
Mobile Coverage: EE - Limited, Vodafone - Limited, Three - Limited, O2 - Limited
-
Property Features
- Ideal for first time buyers
- Beautiful presented two bedroom stone mid terrace property
- Found just a little over half a mile from Ramsbottom town centre
- Spacious lounge with feature fireplace and log burning stove
- Modern Kitchen
- Fully fitted three piece white bathroom suite
- Fully double glazed and gas central heated
- With local amenities on the door step and motorway networks just around the corner
- Patio & Raised Garden to Rear
- EPC Rating - C
- Early viewing is a must to appreciate the accommodation on offer
Ground Floor
Lounge
3.66m x 3.96m (12'96 x 13'85) - Composite door opens into the lounge, front-facing window providing far-reaching country views, beamed ceiling, laminate wood effect flooring, feature fireplace with inset log burner, stone hearth and timber mantle, gas central heating radiator, power points, open stairs ascending to the first floor.Kitchen
3.66m x 1.83m (12'98 x 6'66) - With a rear-facing window, overlooking rear garden, a range of wall and base units with contrasting work surfaces, inset sink with mixer tap and drainer unit, electric oven with electric hob and extractor above, plumbing for washing machine and dishwasher, space for a fridge freezer, splash back tiles, wood effect flooring, gas central heating radiator, centre ceiling light, power points and rear door opening out to the garden and patio area.First Floor
Landing
With loft hatch, leading off to bedroom one, office nursery and bathroom.Bedroom One
4.09m x 3.05m (13'05 x 10'81) - Front-facing window with a fantastic countryside view, walk-in cupboard plus further storage space, gas central heating radiator centre ceiling light and wall lights, tv point and power points.Bedroom Two
2.13m x 1.22m (7'62 x 4'37) - Rear-facing window overlooking the garden and patio area, gas central heating radiator, centre ceiling light and power points.Bathroom
1.63m x 1.98m (5'04 x 6'6) - Rear-facing window, fitted with three piece suite in white, comprising of low-level WC, wash hand basin, bath with electric shower above, heated towel rail, part tiled, centre ceiling light.Outside
Garden & Patio Area
To the rear, the property benefits from having a patio area and steps leading up to a raised, lawned garden. -
Quick Mortgage Calculator
Use our quick and easy mortgage calculator below to work out your proposed monthly payments
Related Properties
Our Valuation
How much is your home worth? Enter some details for your free onscreen valuation.
Start Now