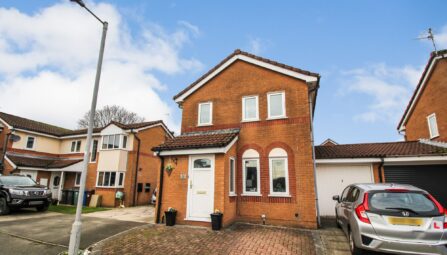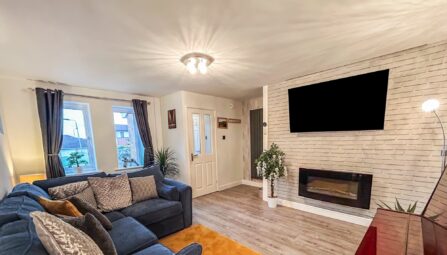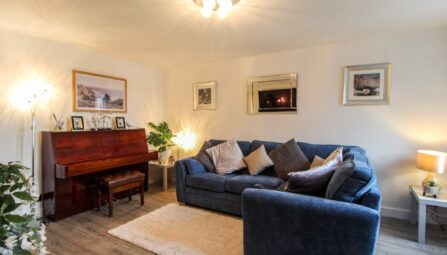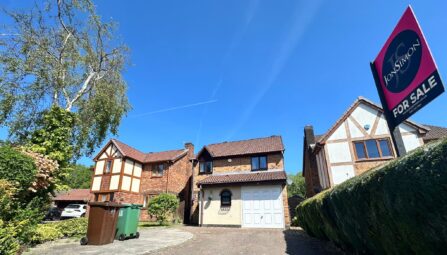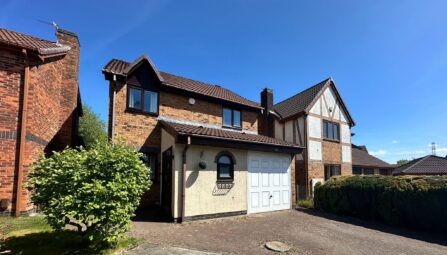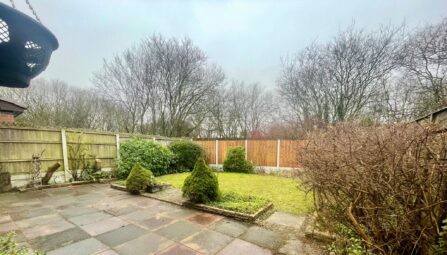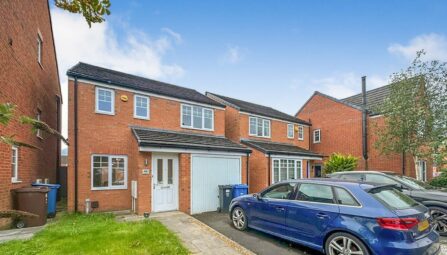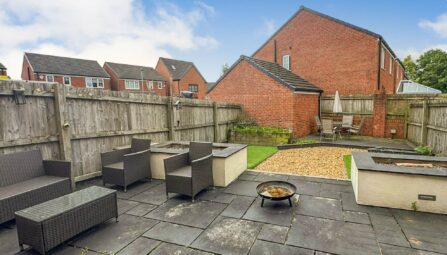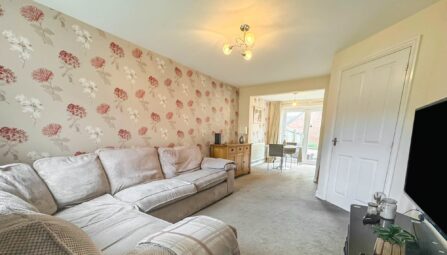Bolton Road West, Ramsbottom
Bury, BL0 9PJ
** A BEAUTIFUL LARGER THAN AVERAGE STONE THREE EBDROOM BAY FRONTED PROPERTY ** SINGLE GARAGE ** TWO LARGE RECEPTIONS ** CHARACTER FEATURES THROUGHOUT ** MUST SEE!! Stunning spacious period property finished to a high standard throughout over three floors!! This property is situated in a popular location in the heart of Ramsbottom close by to a range of local amenities including, schools, shops, transport links and parks. Internally the well-presented accommodation which has period features throughout, briefly comprises of entrance vestibule, large hallway, spacious lounge with feature fireplace, dining room with feature fireplace and modern fitted kitchen. To the first floor there are three good sized bedrooms and a large four piece family bathroom. To the lower ground floor is two cellars with storage areas and access to the garage. The loft space could potentially be transformed into an additional bedroom and bathroom, pending approval of the appropriate building regulations. Externally there are low maintenance gardens to the front and rear, there is also a single garage allowing off road parking to the rear. Overlooking Top Park to the rear, within walking distance of Tagg Wood, Woodhey High School and St Andrews C of E Primary School. Viewings are highly recommended to appreciate the accommodation on offer via our Ramsbottom office.
Tenure: Freehold
Local Authority/Council Tax
Bury Council: C Annual Amount:£1937.37 Approx.
Flood Risk: Very Low
Broadband availability
Ultrafast: Download: 330Mbps Upload: 50Mbps
Mobile Coverage
EE - High, Vodafone - High, Three - High, O2 - High
-
Property Features
- A Large Bay Fronted Stone Terrace
- Outlook Over Parkland To The Rear
- Two Large Basements
- Two Large Spacious Receptions
- Modern Fitted Kitchen
- Three Good Sized Bedrooms
- Single Garage To The Rear
- Gas Central Heating & Double Glazed Throughout
- Vestibule & Entrance Hallway
- The loft space could potentially be transformed into an additional bedroom and bathroom, pending approval of the appropriate building regulations.
- Close lo local schools, shops and other amenities
- Viewing highly recommended and strictly by appointment only
Ground Floor
Vestibule
A composite double glazed front door and window, original tiled flooring, ceiling, coving and interior door.Hallway
Radiator, ceiling coving, ceiling point, access to the cellar and stairs leading to the first floor landing.Lounge
UPVC double glazed bay fronted window, feature coal effect gas fire with wooden surround, radiator, ceiling coving, ceiling rose, TV point, wall lights and ceiling point.Dining Room
UPVC double glazed rear window, radiator, feature coal effect gas fire with wooden surround, ceiling rose and ceiling point.Kitchen
Modern range of wall and base units with complementary worksurfaces, single bowl sink unit with drainer, four ring gas hob with extractor unit above, double electric oven, integrated dishwasher, washing machine, fridge and freezer, part tiled walls, under unit lighting, Combi boiler, radiator, ceiling point, UPVC double glazed rear window and UPVC double glazed back door.Lower Ground Floor
Cellar One
Access to front storage area, electric meter, ceiling points, and power points.Cellar Two
UPVC double glaze rear window, rear door to garage. One and 1/2 bowl sink unit with drainer, plumbing for washing machine, power points and ceiling point.First Floor
Landing
Radiator, ceiling point and stained glass ceiling window.Bedroom One
UPVC double glazed window, radiator, fitted wardrobes and units and ceiling point.Bedroom Two
UPVC double glazed window, built-in wardrobes and cupboards, radiator, and ceiling point.Bedroom Three
UPVC double glazed window, radiator and ceiling point.Family Bathroom
A four piece white bathroom suite, comprising of a walk-in shower unit with electric shower, panelled bath with mixer tap and showerhead, low-level WC, wash hand basin, part, tiled walls, chrome towel radiator, ceiling point, UPVC double glazed side and UPVC double glazed rear window.Outside
Garage
Single garage with manual open over door, UPVC double glaze side window and wall lights.Yard
A well maintained enclosed flagged backyard, outside water tap and gated access to the rear. -
Quick Mortgage Calculator
Use our quick and easy mortgage calculator below to work out your proposed monthly payments
Related Properties
Our Valuation
How much is your home worth? Enter some details for your free onscreen valuation.
Start Now