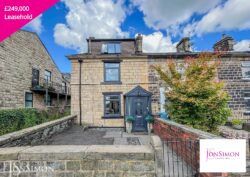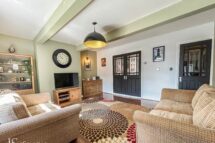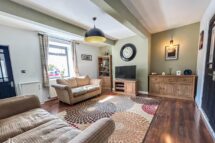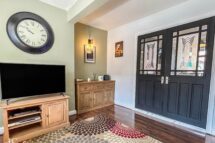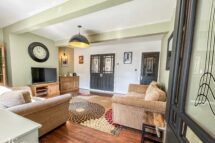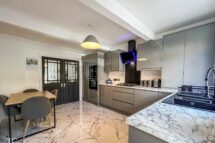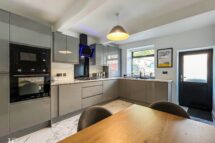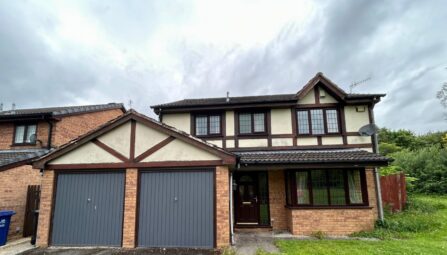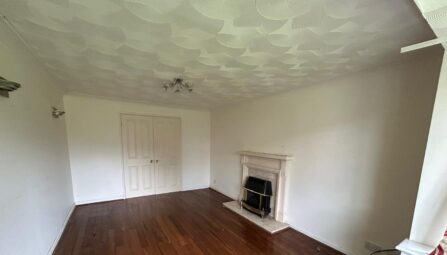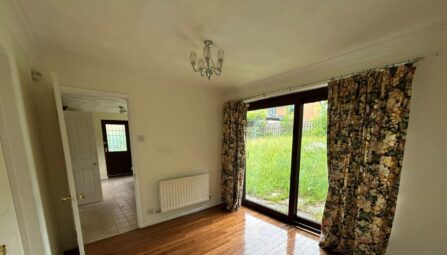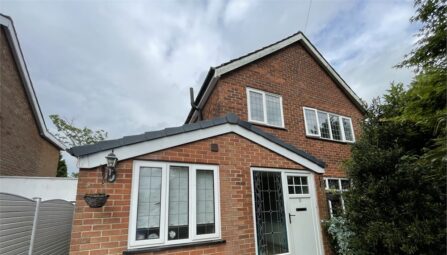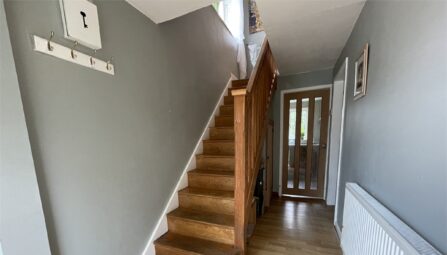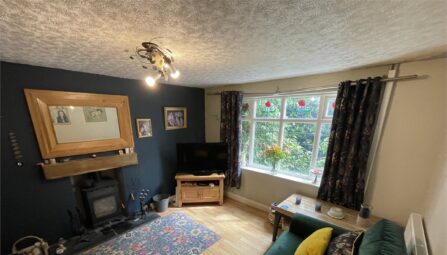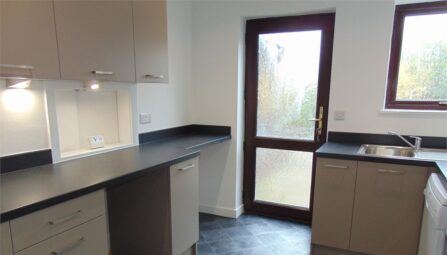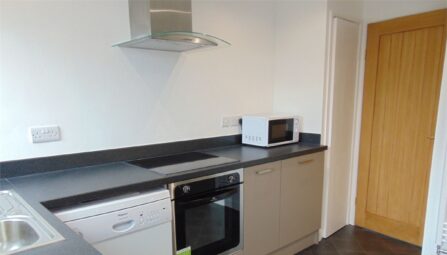Bolton Road West, Ramsbottom
Bury, BL0 9ND
** FOUR BEDROOMS STONE COTTAGE ** SECURE OFF ROAD PARKING TO THE REAR ** WALK IN CONDITION ** NEWLY FITTED DINING KITCHEN ** Immaculately presented throughout, ideal for anyone looking for first home. This deceptively spacious four bedroom end stone cottage is found on the ever popular Bolton Road West and is only half a mile from Ramsbottom town centre. The property boasts ground floor; Front porch, one spacious reception room, a stunning newly fitted dining kitchen with utility space, the first floor has two generous bedrooms, the main bedroom of which has a range of fitted wardrobes, there is a modern four piece white bathroom suite plus two bedrooms on the second floor. The property has the usual benefits of gas central heated and UPVC double glazed windows. Outside there is a small front garden and enclosed rear yard plus car parking space which is accessed via secure electric gates. Early viewing a must to appreciate the accommodation on offer and is strictly by appointment only via our Ramsbottom office.
Tenure: Leasehold, Lease Term: 999 years Lease end date: TBC
Local Authority/Council Tax: Bury Council: B Annual Amount:£1780.17 Approx.
Flood Risk: Very Low
Broadband availability: Superfast: Download: 79Mbps Upload: 20Mbps
Mobile Coverage: EE - Medium, Vodafone - Medium, Three - Medium, O2 - Medium
-
Property Features
- Deceptively spacious four bedroom garden fronted end stone terrace
- Ideal for first time buyers
- Spacious lounge & porch
- Stunning fitted dining kitchen
- Four piece white bathroom suite
- Gas central heating & fully double glazed
- Beautiful enclosed rear yard
- Secure off road parking to the rear
- Ideal location for schools in the local area
- Half a mile away to Ramsbottom village
- EPC Rating - E
- Early Viewing Is Essential
Ground Floor
Porch
UPVC double glazed front door and windows.Lounge
4.77m x 4.31m (15' 8" x 14' 2") UPVC double glazed window, light solid wood flooring, double radiator, large door way leading to the dining kitchen and ceiling point.Dining Kitchen
4.30m x 3.83m (14' 1" x 12' 7") A beautiful fitted kitchen having fitted to both wall and base, complimentary worktops, gas hob which is integrated stainless steel, electric oven, extractor hood, fridge freezer, integrated washing machine, one and a half bowl sink unit with single drainer, stylish tiled floor, a good sized dining area, under stair storage cupboard, radiator, UPVC door and UPVC double glazed window to the rear.First Floor
Bedroom One
4.67m x 3.43m (15' 4" x 11' 3") UPVC double glazed window, a range of modern fitted wardrobes, drawers and bedside cabinets, radiator and ceiling point.Bedroom Two
3.10m x 2.28m (10' 2" x 7' 6") UPVC double glazed window to side, storage cupboard, radiator and ceiling point.Family Bathroom
3.13m x 1.78m (10' 3" x 5' 10") Four piece modern bathroom suite in white consists of panel bath, pedestal wash hand basin, low level W.C, fully tiled shower cubicle with electric shower, heated chrome towel rail, rear facing UPVC double glazed window.Second Floor
Bedroom Three
4.47m x 2.79m (14' 8" x 9' 2") UPVC double glazed window, radiator and ceiling point.Bedroom Four/ Office
4.00m x 1.38m (13' 1" x 4' 6") Currently being used as an office it benefits from a storage cupboard under the eaves, radiator, double glazed 'Velux' window.Outside
Gardens
Front: Borders and shrubs, flagged path and gate.
Rear: Flagged rear yard, there is a wooden gate which leads to the street at the back where there is off road parking access to this is through a secure electric gate. -
-
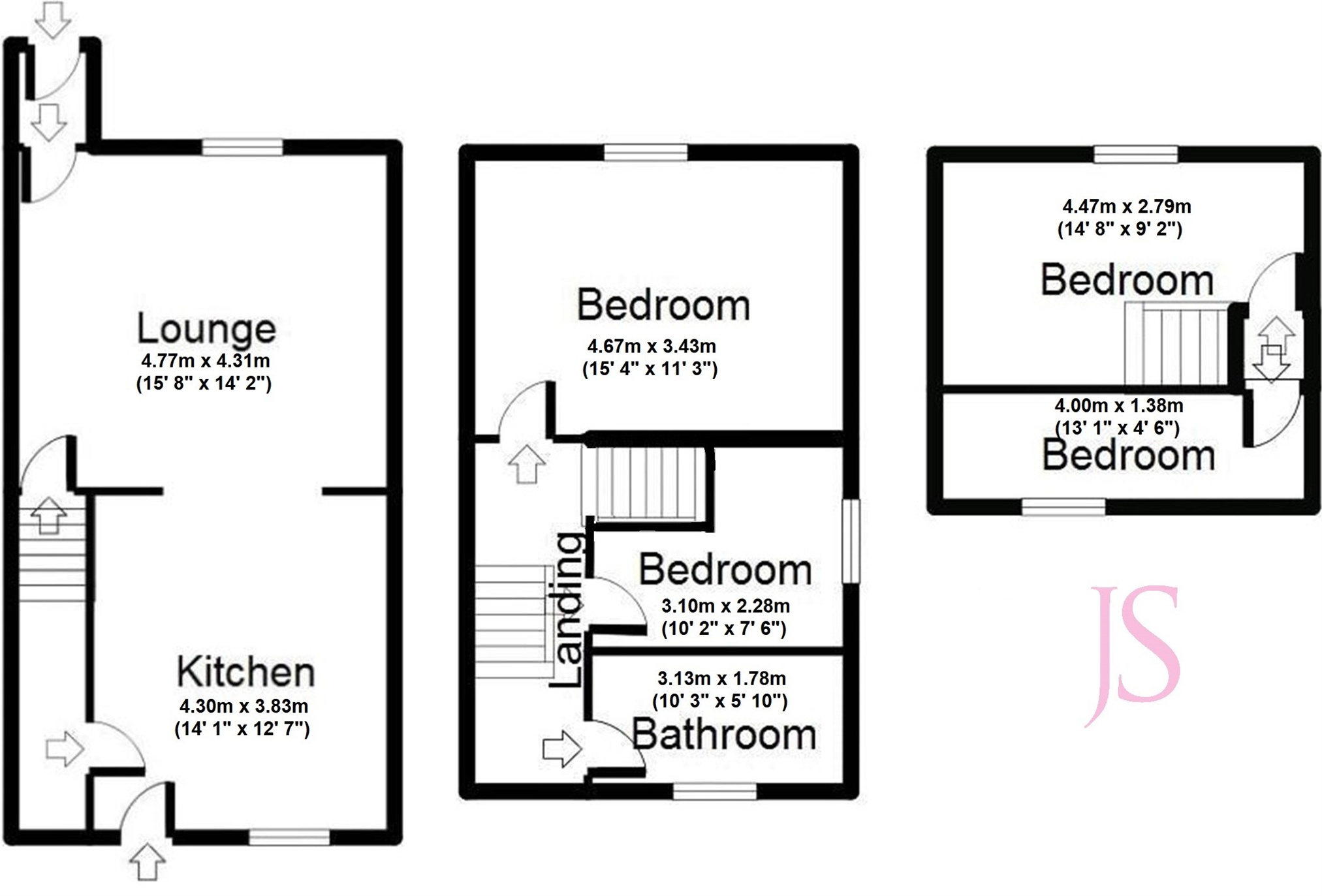
-
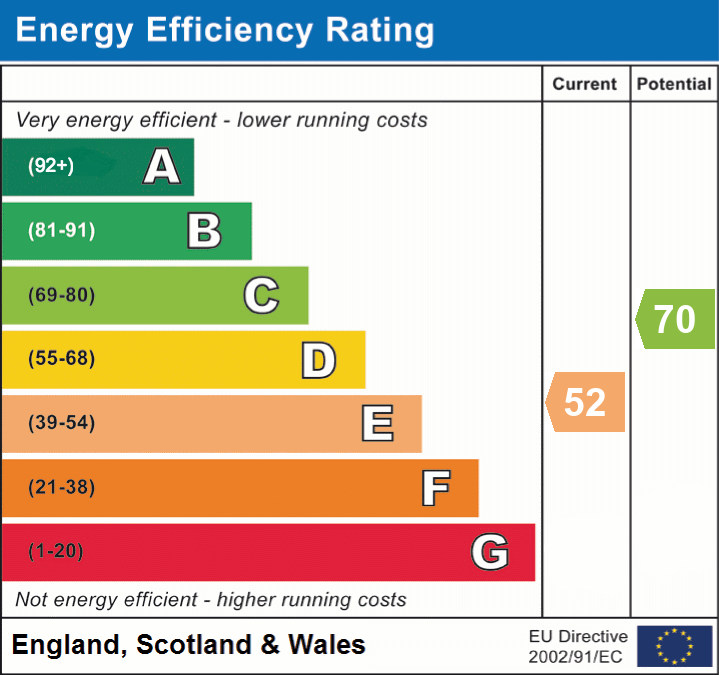
Quick Mortgage Calculator
Use our quick and easy mortgage calculator below to work out your proposed monthly payments
Related Properties
Our Valuation
How much is your home worth? Enter some details for your free onscreen valuation.
Start Now