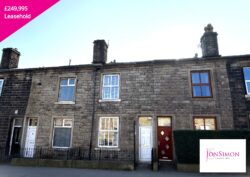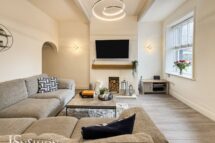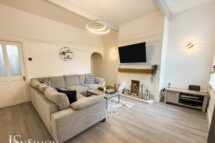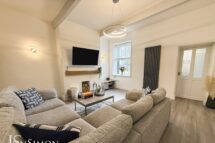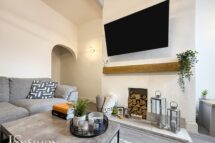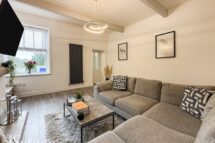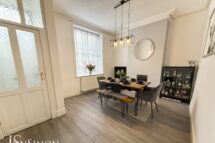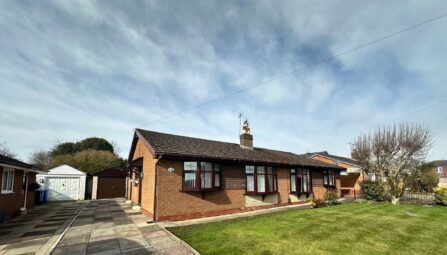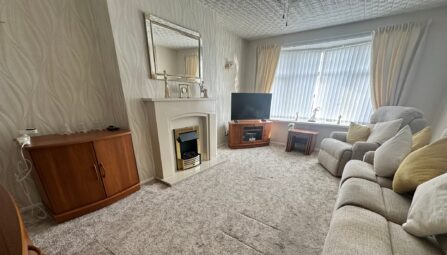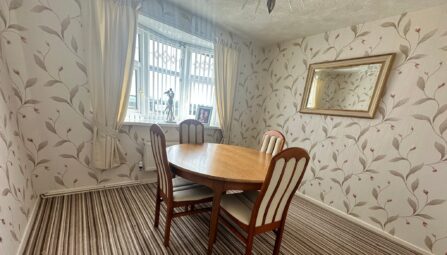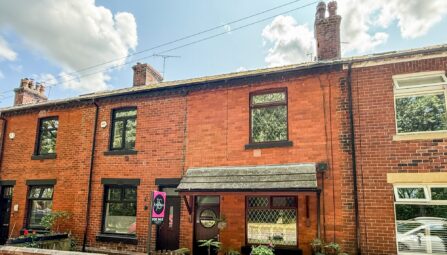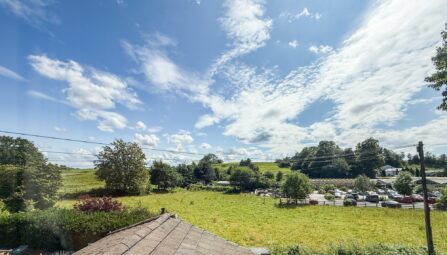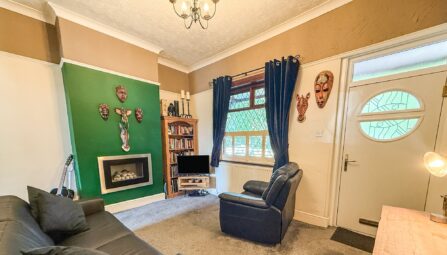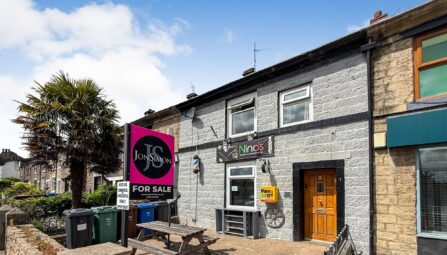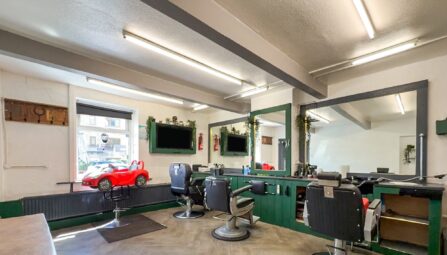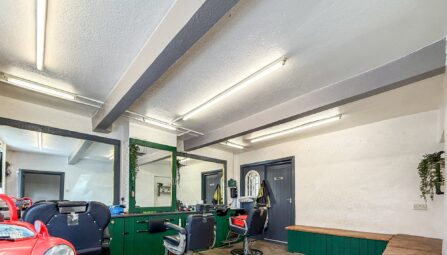Bolton Road West, Ramsbottom
Bury, BL0 9NU
** WOW! ** LARGE TWO DOUBLE BEDROOM STONE TERRACE ** TWO SPACIOUS RECEPTIONS ** OFF ROAD PARKING TO THE REAR ** WALK IN CONDITION ** Impeccably presented, this charming stone-built mid-terrace home is situated in the highly desirable Ramsbottom area. Featuring two spacious double bedrooms and two reception rooms, it is move-in ready—ideal for a seamless transition. The property includes a welcoming vestibule, a generous lounge with a feature fireplace, a separate dining room, a modern fitted kitchen, and a two-chamber cellar. Upstairs, the landing leads to two well-proportioned double bedrooms and a stunning modern four-piece white bathroom suite. Externally, there is a well-maintained enclosed rear yard, along with a dedicated parking space directly behind the property—making this a standout stone residence in Ramsbottom. Additional benefits include gas central heating and double-glazed windows. The vendor has informed us that a damp-proof course and a full rewire have been completed. Conveniently located, the property offers easy access to the motorway network, as well as Ramsbottom, Holcombe Brook, and Bury town centers.
With high demand expected, early viewing is essential and strictly by appointment only through our Ramsbottom office.
Tenure: Leasehold - £3.00 a year
Local Authority/Council Tax
Bury Council: B Annual Amount:£1877.99 Approx.
Flood Risk: Very Low
Broadband availability
Superfast: Download: 1000Mbps Upload: 1000Mbps
Mobile Coverage
EE - Limited, Vodafone - Limited, Three - Limited, O2 - Likely
-
Property Features
- A SUPERB TWO DOUBLE BEDROOM STONE MID TERRACE
- VESTIBULE & SPACIOUS LOUNGE WITH FEATURE FIREPLACE
- SEPARATE DINING ROOM & MODERN KITCHEN
- SUPERB MODERN FOUR PIECE WHITE BATHROOM
- CLOSE TO ALL LOCAL AMENITIES AND TRANSPORT LINKS.
- SITUATED ON A POPULAR ROAD IN THE HEART OF RAMSBOTTOM
- LOW MAINTENANCE REAR YARD
- EPC Rating - D
- CELLAR
- GAS CENTRAL HEATING & FULLY DOUBLE GLAZED
- VIEWING IS HIGHLY RECOMMENDED & STRICTLY BY APPOINTMENT ONLY
Ground Floor
Vestibule
UPVC double glazed front door and window, ceiling coving and laminate flooring.Lounge
UPVC double glazed rear window, TV point, feature fireplace with solid wood mantelpiece, laminate flooring, radiator, wall lights, ceiling point, ceiling beams and access to the cellar.Dining Room
UPVC double glazed front radiator, ceiling coving, laminate flooring, ceiling point and stairs leading to the first floor landing. Floor access point for cellar.Kitchen
A modern range of wall and base units with complementary worksurface, four ring electric hob with extractor unit above, electric oven, plumbed for washing machine, single bowl sink unit with drainer, part tiled walls, radiator, ceiling point, UPVC double glazed window and UPVC double glazed back door.Lower Ground Floor
Cellar
Stone steps leading down to cellar with stone flooring, electric meter and consumer unit and ceiling point. Second cellar under the dining room which spans the size of the dining room.First Floor
Landing
Loft access and ceiling point.Bedroom One
UPVC double glazed front window, radiator, TV point, feature insect stone fireplace, ceiling coving and ceiling point.Bedroom Two
UPVC double glazed rear window, radiator ceiling coving and ceiling point.Family Bathroom
A superb four piece white bathroom suite comprising of a tiled bath with mixer tap, large walk-in shower unit, low level WC, wash hand basin with storage cupboard underneath, fully tiled flooring and walls, towel radiator, ceiling spotlights and UPVC double glazed rear window.Outside
Yard
Front: Small front garden.
Rear: Indian paved enclosed rear yard, gas meter, stone walks surround, external lighting and gated access to the rear. -
-
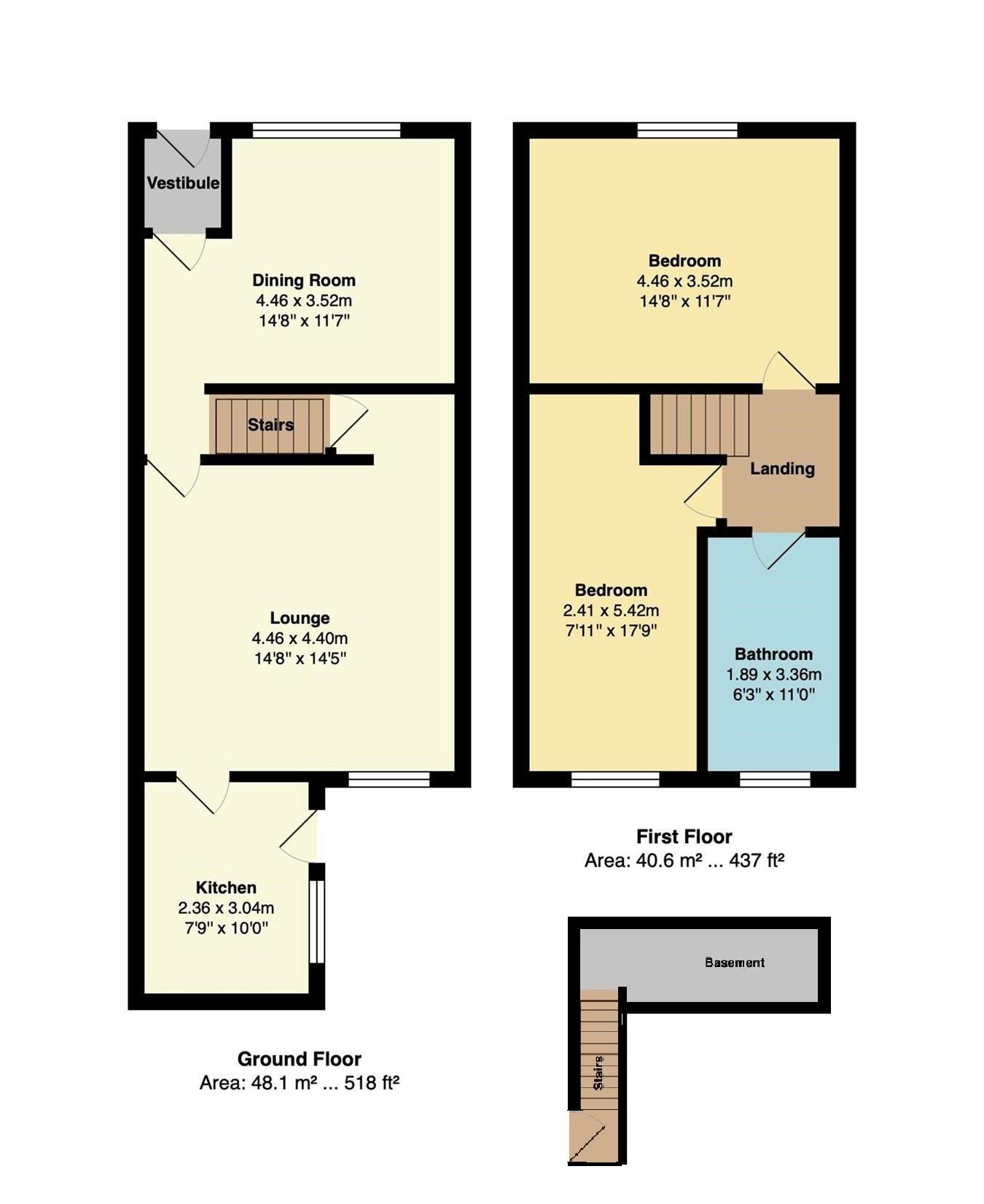
-
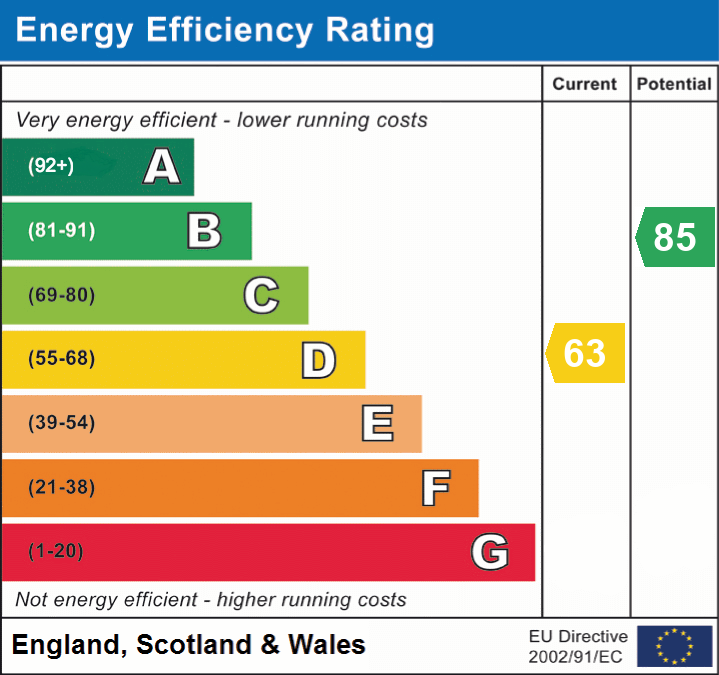
Quick Mortgage Calculator
Use our quick and easy mortgage calculator below to work out your proposed monthly payments
Related Properties
Our Valuation
How much is your home worth? Enter some details for your free onscreen valuation.
Start Now