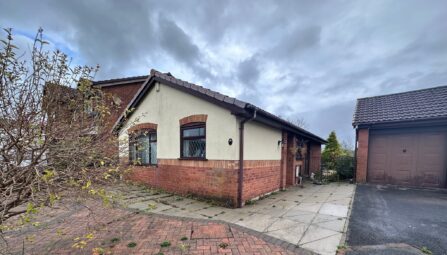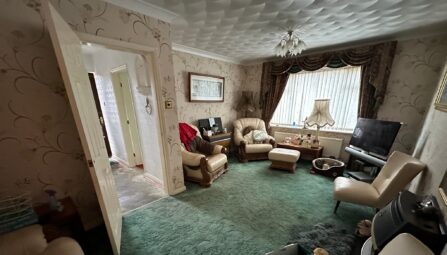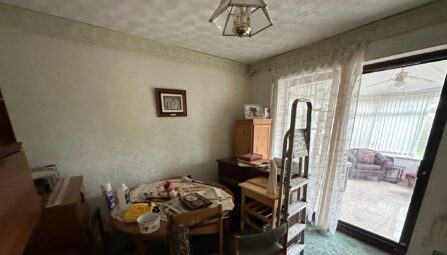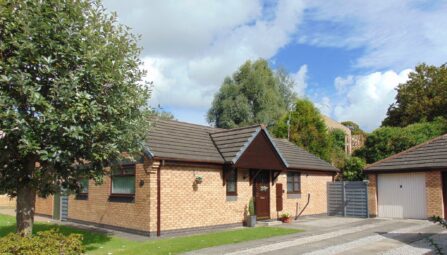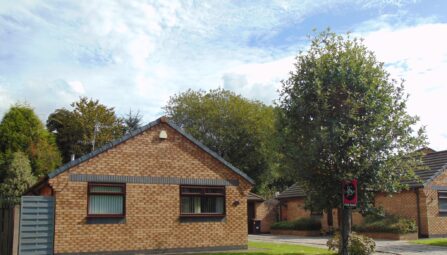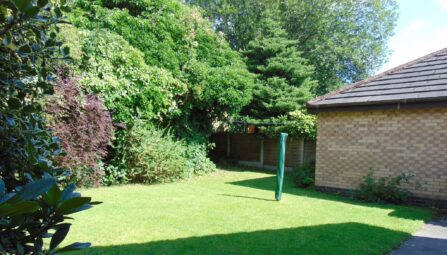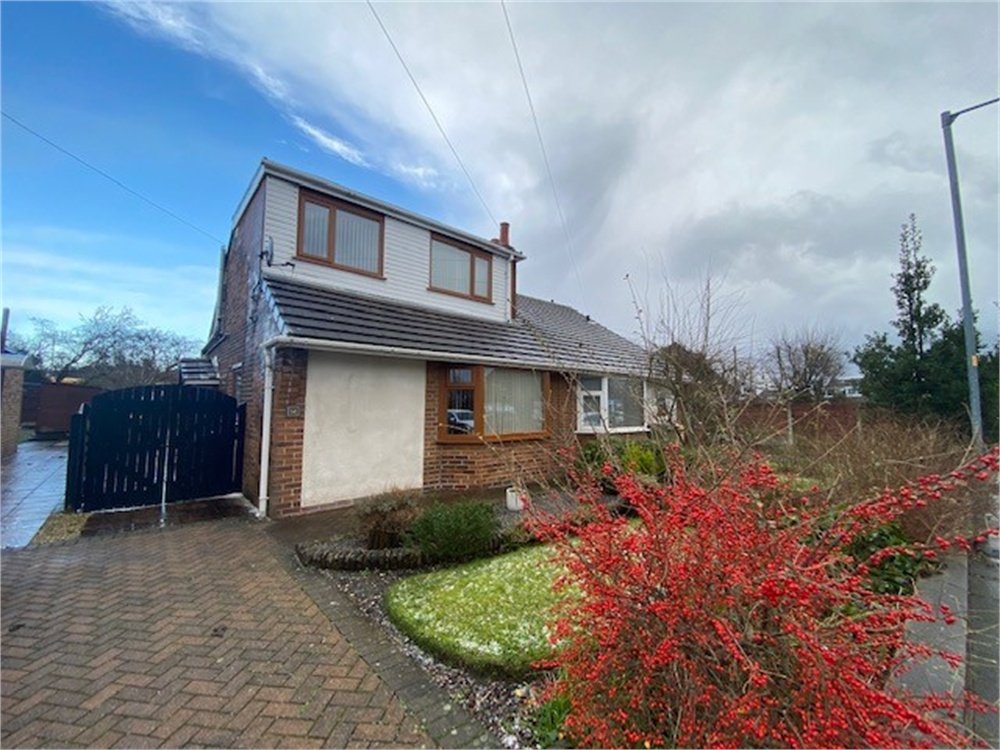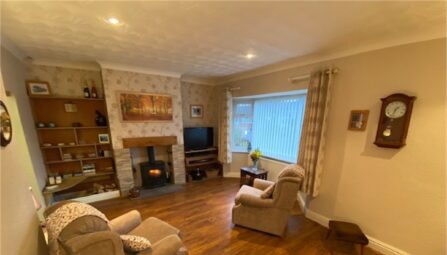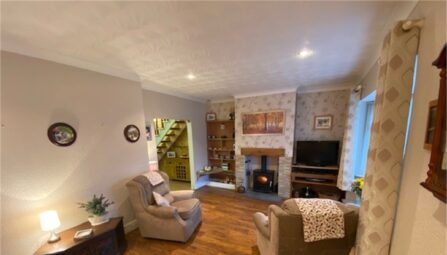Bolton Street, Ramsbottom
Bury, BL0 9JE
** IMMACULATELY PRESENTED ** OFF ROAD PARKING TO THE FRONT ** TWO DOUBLE BEDROOMS ** This recently refurbished two double bedroom bay fronted home is found in an elevated position just off the ever popular Bolton Street and is only a short walk away from Ramsbottom town centre. On the ground floor are two spacious reception rooms, the lounge of which boasts a feature Limestone fire surround and ceiling spot lights. There is also a modern fitted kitchen with some integrated appliances. To the first floor are two double bedrooms, both offering a range of fitted wardrobes and an impressive three piece white family bathroom suite. The property is fully gas central heated and is UPVC double glazed throughout. To the rear is a beautiful decked garden and patio area as well as off road parking for one car to the front. The front garden has been paved with Indian Stone and is sure to catch the eye! Early viewing a must to appreciate the property on offer and is strictly by appointment only via our Ramsbottom office.
-
Property Features
- Well presented modern terrace in elevated position overlooking Bolton Street
- Open plan garden frontage, Fully enclosed and well tended rear garden area, Off Road Parking
- Gas central heating & Fully double glazed
- Bay windowed lounge with recessed chimney breast and cast iron wood burner
- Dining room with French doors out into the rear garden
- Modern fitted kitchen in grey and white with its integrated appliances to be included
- Main bedroom to the front with bespoke fitted wardrobes in white
- Fully tiled family bathroom in white with a shower over the bath
- This is a lovely well presented home, ideal for first time buyer or young family
- EPC Rating - D
- All appointments are by appointment through this office.
Ground Floor
Lounge
uPVC double glazed bay window to the front, feature wood burning stove with limestone surround, radiator, TV point, and ceiling spot lights.Dining Room
uPVC double glazed patio doors leading out onto the decking, radiator and a ceiling light point. There is also a large under stairs storage cupboard accessed off this room.Kitchen
A modern range of wall and base units with complementary work surface, four ring induction hob, electric oven with stainless steel extractor above, radiator, integrated fridge, plumbed for washer, recessed low voltage spot lights, uPVC double glazed side window and back door.First Floor
Landing
Ceiling point and loft access.Bedroom One
uPVC double glazed bay fronted window, a range of fitted wardrobes that incorporate a TV point and ceiling spot lights.Bedroom Two
uPVC double glazed rear window, radiator, fitted wardrobes, combi boiler, and ceiling spot lights.Family Bathroom
Impressive three piece white suite comprising of a low level W/C, a vanity wash hand basin and a panelled with shower over. There is full tiling to compliment, a uPVC double glazed window to the rear and a heated, ladder towel rail.Outside
Gardens & Parking
Front: Stunning Indian stone front garden. One allocated space for off road parking.
Rear: Decked rear yard with outhouse. Gated access to the rear. -
Quick Mortgage Calculator
Use our quick and easy mortgage calculator below to work out your proposed monthly payments
Related Properties
Our Valuation
How much is your home worth? Enter some details for your free onscreen valuation.
Start Now