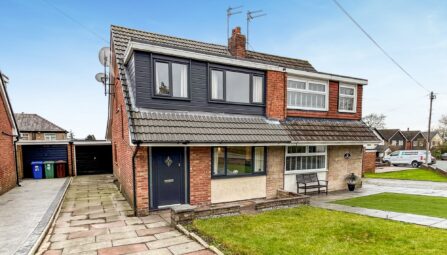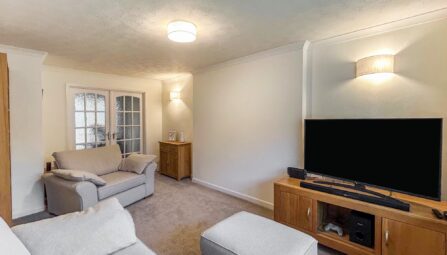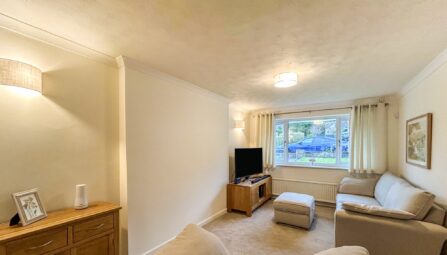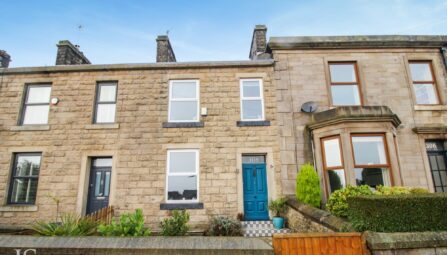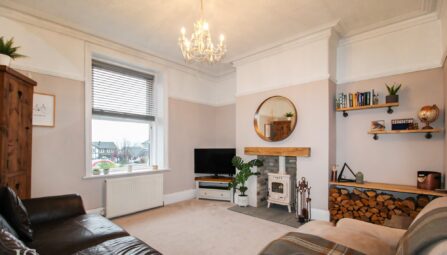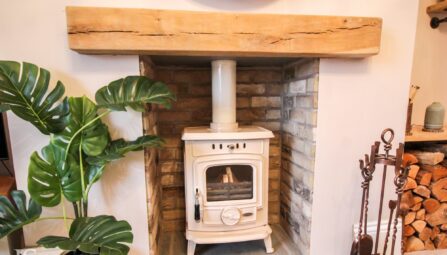Booth Way, Tottington
Bury, BL8 3JL
** LARGE GARDEN PLOT ** DRIVEWAY FOR OFF ROAD PARKING ** POTENTIAL TO EXTEND ** A fabulous opportunity to purchase a FREEHOLD detached family home situated on a popular development in the desirable village of Tottington and within walking distance to a range of local schools, shops and amenities as well as good transport links and the M66 motorway. This family home sits on a large plot with an incredible rear garden with multiple patio areas ideal for families and out door entertaining. The accommodation briefly comprises; entrance hallway, lounge, dining room and separate kitchen with a range of integrated appliances. To the first floor there are three well-appointed bedrooms and a three-piece family shower room. Outside there is a pebbled driveway for several cars providing ample off road parking and a large rear garden with patio areas and concrete shed. Further benefits include gas central heating and double glazing throughout. Viewing is highly recommended and is strictly by appointment only via our Ramsbottom office.
Tenure: Freehold
Local Authority/Council Tax
Bury Council: C, Annual Amount:£1842.35 Approx.
Flood Risk: Very Low
Broadband availability: Ultrafast: Download: 330Mbps Upload: 50Mbps
Mobile Coverage: EE - Medium, Vodafone - High, Three - High, O2 - Medium
-
Property Features
- Three bedroom detached family home
- Sought after & much desired residential area
- Freehold Property
- Lounge & Dining Room
- Modern fitted kitchen
- Close to all local schools and Tottington Village
- Three piece shower room
- Large rear garden with patio areas and concrete shed
- Large driveway for several cars for off road parking
- EPC Rating - C
- Viewing highly recommended and is strictly by appointment only
Ground Floor
Entrance Hallway
UPVC double glazed front window and front door, radiator, storage cupboard under the stairs, ceiling point and stairs leading to the first floor landing.Lounge
UPVC double glazed front window, radiator, gas fire with stone surround, wall lights and ceiling point.Dining Room
UPVC double glazed rear window, radiator and ceiling point.Kitchen
A modern range of wall and base units with complementary worksurfaces, 1 1/2 bowl sink unit with drainer, double electric Neff oven, four ring gas hob with extractor unit above, plumbing for washing machine, part-tiled walls, tiled flooring, underfloor electric heating, ceiling point, UPVC double glazed side window and UPVC double glazed back door.First Floor
Landing
UPVC double glazed side window, ceiling point and loft access.Bedroom One
UPVC double glazed front window, radiator and ceiling point.Bedroom Two
UPVC double glazed rear window, radiator, storage cupboard housing the combi boiler and ceiling point.Bedroom Three
UPVC double glazed front window, radiator and modern fitted wardrobe, ceiling spotlights.Family Bathroom
A two piece suite comprising of a large walk-in shower unit, wash hand basin, chrome towel radiator, tiled walls, extractor fan, ceiling spotlights and UPVC double glazed side window.
Separate WC: A low-level WC, part-tiled walls, ceiling spotlight, UPVC double glazed window.Outside
Gardens & Parking
Front: A large pebble driveway for several cars, borders and shrubs and gates to the side.
Rear: A large flagged patio area, lawn area, borders and shrubs, greenhouse, fence panel surround, large concrete shed with power points. -
Quick Mortgage Calculator
Use our quick and easy mortgage calculator below to work out your proposed monthly payments
Related Properties
Our Valuation
How much is your home worth? Enter some details for your free onscreen valuation.
Start Now