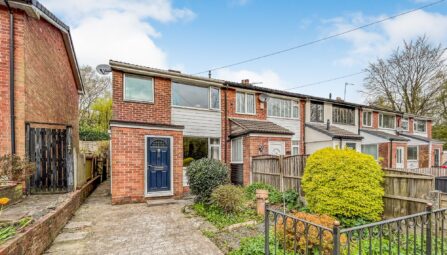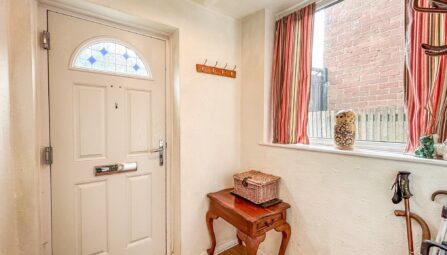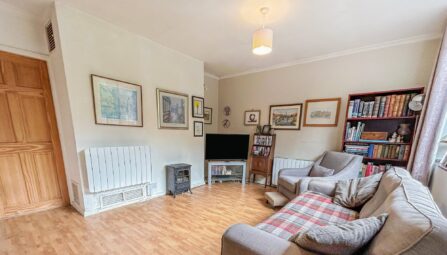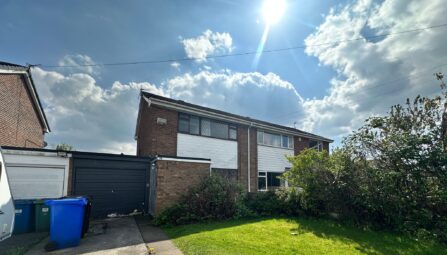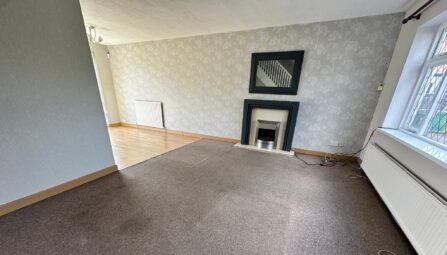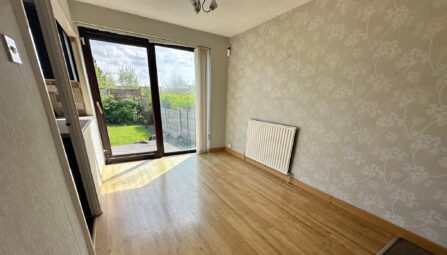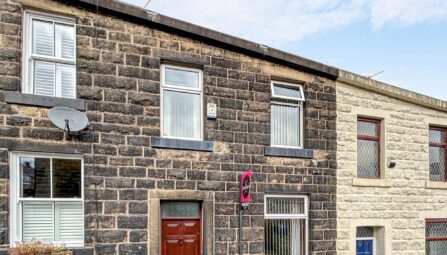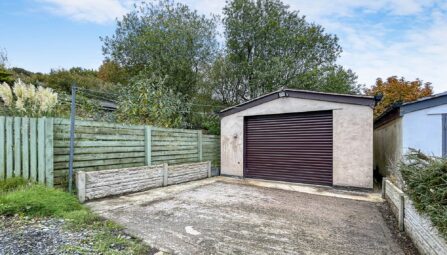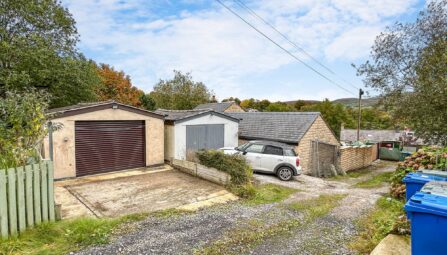Burnley Road
Todmorden, OL14 7EF
!! The perfect first home !! We are delighted to offer for sale a rare opportunity to purchase a brand new property found only a short drive from the centre of Todmorden with its train station and all its amenities. The immaculately presented accommodation comprises of: one generous reception room with sliding patio doors and being open plan eye catching dining kitchen, downstairs W/C, three first floor bedrooms and a high quality three piece bathroom suite. The property is warmed by a brand new gas central heating system and is Upvc double glazed throughout. Offered for sale with the benefit of a 7 year architect guarantee. Allocated parking space - with communal electric car charging points. Council Tax Band - TBC. EPC - TBC. Early viewing is considered a must!
-
Property Features
- The perfect first home
- Brand new accommodation on offer
- Solar photovoltaic panels fitted to the roof
- Offered for sale with the benefit of a 7 year architect guarantee
- Located only a short drive from Todmorden centre and its train station
- Ideally located for local amenities
- One generous open plan reception room
- Eye catching modern dining kitchen
- Downstairs W/C
- Three first floor bedrooms
- High quality three piece bathroom suite
- Low maintenance, private rear garden
- Warmed by gas central heated - ran from a brand new combination boiler
- Upvc doube glazed throughout
- Council Tax Band - TBC
- EPC - TBC
- Early viewing considered a must!
GROUND FLOOR
Entrance Vestibule
Downstairs W/C
Sitting Room
4.5m x 4.2m (14' 9" x 13' 9") open plan with:Eye Catching Dining Kitchen
3.79m x 3.69m (12' 5" x 12' 1")First Floor
Bedroom One
3.72m x 3.56m (12' 2" x 11' 8")Bedroom Two
2.23m x 2.76m (7' 4" x 9' 1")Bedroom Three
2.38m x 2.72m (7' 10" x 8' 11")High Quality Bathroom
OUTSIDE
Garden and Parking
Allocated car parking space with access to communal electric car charging points.
Low maintenance, private rear garden.FURTHER INFORMATION
Further Information
The property is on a freehold title.
Council Tax Band - TBC
EPC - TBC
The property is located in an area considered high risk for surface water flooding, but flooding from groundwater and reservoirs is considered unlikely.
Mobile and broadband coverage is offered by a number of providers but ultrafast is not available. -
Quick Mortgage Calculator
Use our quick and easy mortgage calculator below to work out your proposed monthly payments
Related Properties
Our Valuation
How much is your home worth? Enter some details for your free onscreen valuation.
Start Now