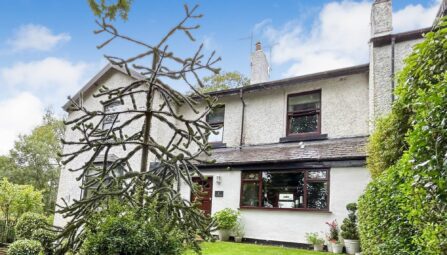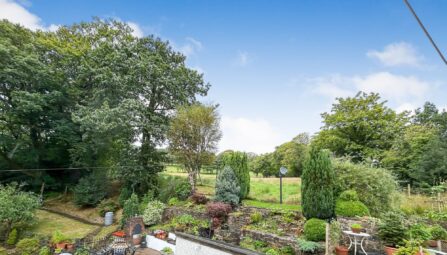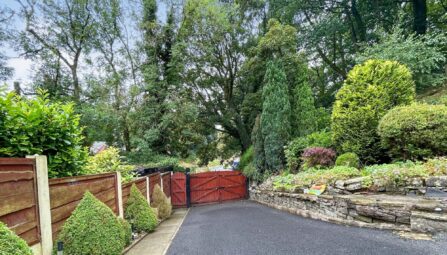Bury Old Road, Ainsworth
Bolton, BL2 5SD
** SITUATED ON A CORNER PLOT ** GARAGE ** TWO DOUBLE BEDROOMS ** VILLAGE LOCATION ** Occupying a commanding and enviable plot, located a hugely sought after spot in Ainsworth village sits this hugely impressive detached true bungalow. Tastefully decorated and immaculately presented, the property is a true credit to the current owner and would surely make a perfect downsize. Boasting two large double bedrooms, a spacious lounge and a beautiful kitchen/dining area to the rear this most elegant bungalow has got so much going for it. In addition there are wrap around gardens to the front, side and rear plus access to a separate garage. Although already presented to a high standard, the property has genuine potential to extend to the front, rear and side or perhaps convert into a spacious family house with lots more space (subject the necessary planning). Located in Ainsworth village, the property is well positioned for strong access links to Bury, Manchester, Bolton and beyond. There's also a bus stop on the doorstep and a number of amenities within walking distance. Comprising in brief; entrance porch leading to a bright, warm and welcoming hallway. Doors lead to a front double bedroom with another large double bedroom adjacent to the rear both with fitted furniture. There's access to a fully fitted family bathroom suite plus a spacious lounge to the front with wall mounted fireplace. To the rear is a most impressive kitchen/dining area with lots of light and access to the garden. Viewing is highly advised and is strictly by appointment only via our Ramsbottom office.
-
Property Features
- A beautiful presented, two double bedroom, detached true bungalow
- Spacious lounge with feature fireplace
- Front porch & Large bright hallway
- Open plan dining kitchen with patio doors onto the garden
- Three piece white family bathroom
- Fully double gazed and gas central heating
- Single garage
- Well maintained front, side & rear gardens
- Situated on a corner plot in Ainsworth village
- EPC Rating - D
- Viewing highly recommended and is strictly by appointment only
Ground Floor
Entrance Porch
uPVC double glazed entrance door and 2 uPVC double glazed windowsSpacious Hallway
With internal entrance door and built in storage cupboard.Lounge
15’6’’ x 15’2’’ uPVC double glazed window, living flame coal effect gas fire with marble surround to chimney breast.Open Plan Dining Kitchen
24’1” x 9’4” (Comprising of kitchen and dining areas) uPVC double glazed window and uPVC double glazed patio doors, impressive white range of fitted wall and base units with coordinating granite worktops, inset sink unit, split level oven, electric hob with stainless steel splash back, cooker hood, plumbing for dishwasher and washing machine, ceramic tiled floor, loft access.Large Loft
With scope for conversion (Subject to building regulations)Bedroom One
14’9” x 12’7” uPVC double glazed window, fitted wardrobes, dresser and drawers.Bedroom Two
12’5” x 9’9” uPVC double glazed window, fitted wardrobes and bedside drawers.Bathroom
uPVC double glazed window, impressive white 3 piece suite comprising bath, hand wash basin and wc, ceramic tiling to all walls and floor, wall mounted mirrored cabinet.Outside
Garage
Attached of brick construction with up and over door, power and lighting, rear entrance door and wall mounted central heating boiler.Gardens
Lawn front garden with open aspect and lawn and patio rear garden with secluded aspect. -
Quick Mortgage Calculator
Use our quick and easy mortgage calculator below to work out your proposed monthly payments
Related Properties
Our Valuation
How much is your home worth? Enter some details for your free onscreen valuation.
Start Now

