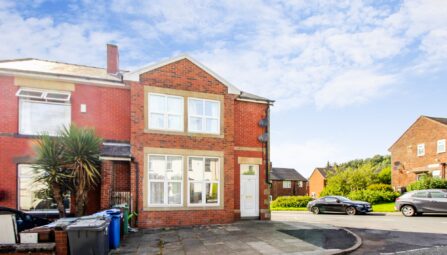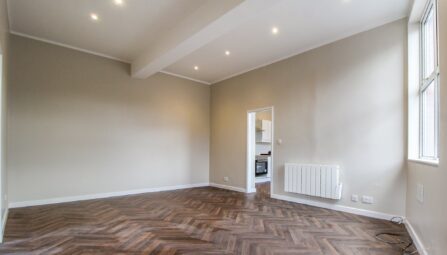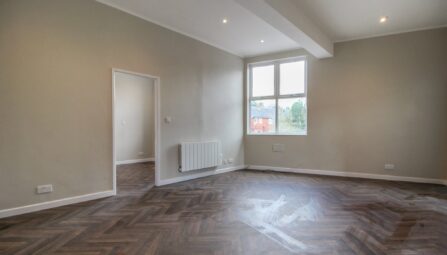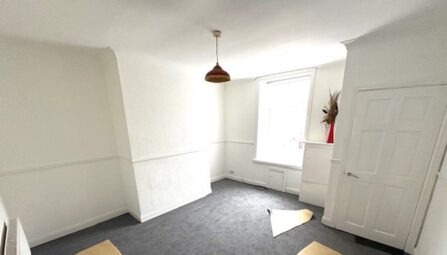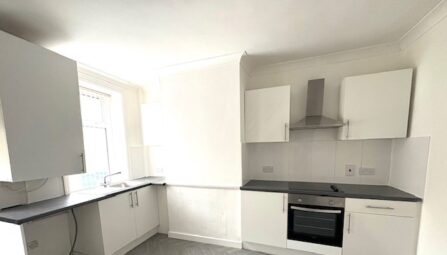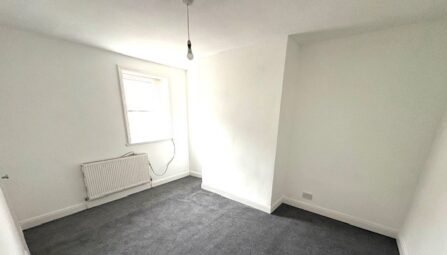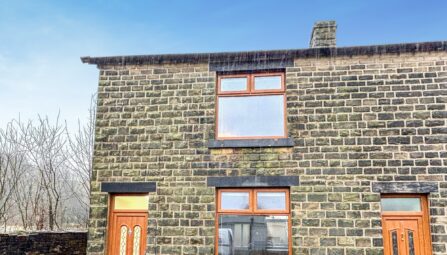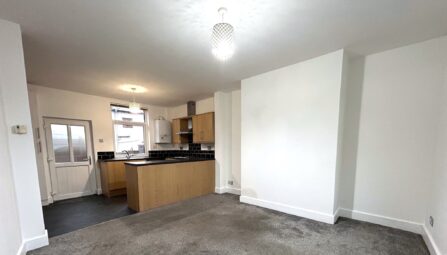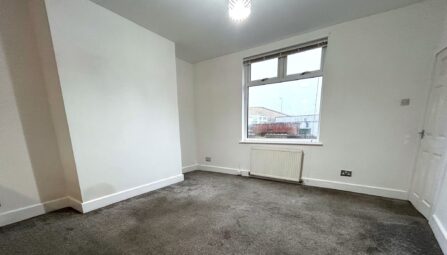Butterfield Street
Barrowford, Nelson, BB9 6EH
We offer a 'back to back' mid terrace home, found in the heart of Barrowford village, that recently underwent a complete scheme of refurbishment.
Immaculately presented throughout, the property comprises of a modern open plan living room/kitchen with eye catching contemporary units and integrated appliances, two bedrooms to the first floor and a modern three piece bathroom with shower over bath.
Deposit - £695.00
EPC - C
Early viewing a must!
-
Property Features
- Impressively refurbished throughout
- 'Back to back' mid terrace home
- Found in the heart of Barrowford village
- Having just undergone a complete scheme of refurbishment
- Eye catching open plan reception room
- Modern contemporary kitchen units with a range of integrated appliances
- Two bedrooms to the first floor
- Modern three piece bathroom suite
- Gas central heating ran from a brand new combination boiler
- EER - C
- Deposit - £695
Butterfield Street, Barrowford
Introduction
!! Impressively refurbished throughout !!
This 'back to back' mid terrace home is found in the heart of Barrowford village and has undergone a complete scheme of refurbishment and is now the ideal first home.
With immaculately presented accommodation the property comprises of: modern open plan lounge/kitchen with eye catching contemporary units and integrated appliances, two bedrooms to the first floor and a modern three piece bathroom.
Warmed by gas central heating that is ran from a brand new combination boiler. Upvc double glazed windows.
Early viewing is considered a must!
The accommodation comprises of:Ground Floor
Entrance Hallway
Upvc double glazed door to the front, staircase off leading to the first floor and doorway through to:Living Space
16' 3" x 13' 1" (4.95m x 4.00m) A generous room which is open with the kitchen and has staircase off leading to the first floor.Kitchen
A fitted range of modern contemporary wall and base units that boast a rolled edge working surface that incorporates a one bowl stainless steel sink and drainer. There is an impressive range of 'Lamone' appliances including: 4 ring gas hob and oven, extractor hood, fridge, dishwasher and wine cooler. There is space for an automatic washing machine, splash back tiling to compliment and a wall mounted combination central heating boiler.First Floor
Bedroom One (Front)
7' 3" x 9' 6" (2.20m x 2.90m) with Upvc double glazed window to the front and a radiator.Bedroom Two
7' 3" x 5' 11" (2.20m x 1.80m) with upvc double glazed window to the front and radiator.Bathroom
An eye catching and modern three piece bathroom suite comprising of a low level W/C, pedestal wash basin and a panelled bath with shower over. Splash back tiling to compliment and a chrome ladder radiator. -
Rent Affordability Calculator
Use our quick and easy mortgage calculator below to work out your proposed monthly payments
Related Properties
Our Valuation
How much is your home worth? Enter some details for your free onscreen valuation.
Start Now