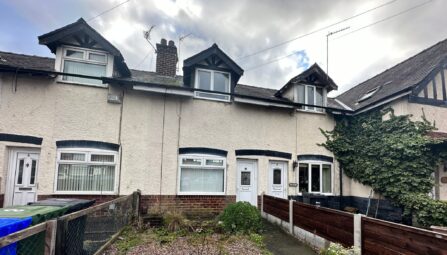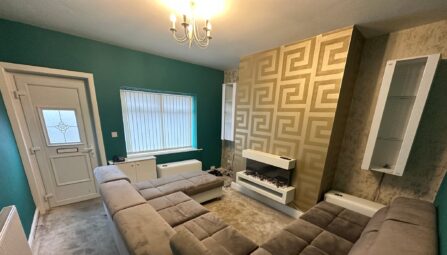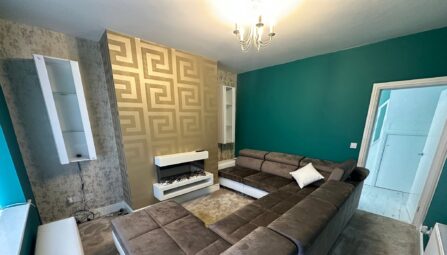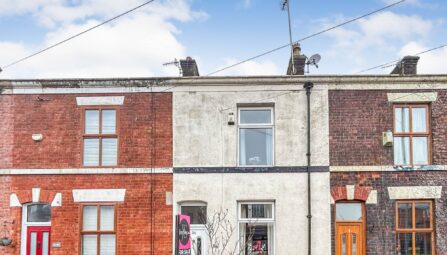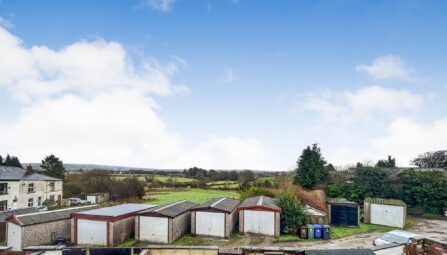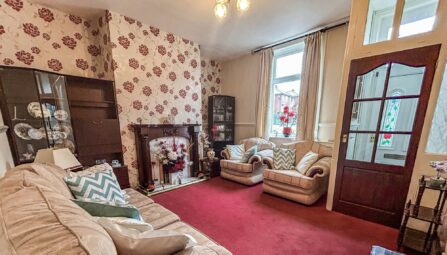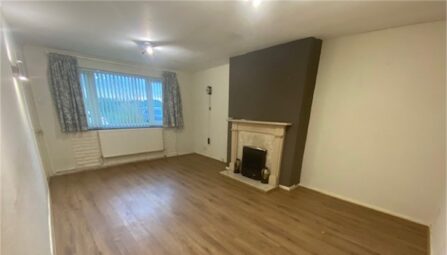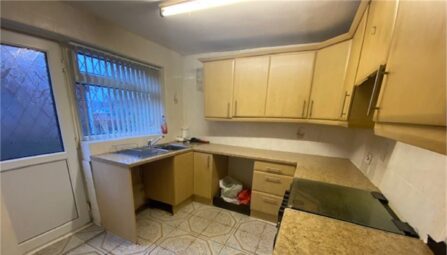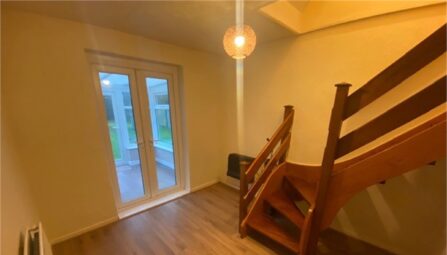Bye Road, Ramsbottom
Bury, BL0 0HH
*** OFF ROAD PARKING *** SPACIOUS RECEPTION ROOM WITH FEATURE FIREPLACE *** SOLD WITH NO ONWARD CHAIN *** MUST SEE PROPERTY *** Bye Road, Ramsbottom is a well presented, traditionally stone built, two bedroom end terrace located on this popular road in the sought after area of Ramsbottom village close to open countryside. The property boasts two good sized bedrooms, a bright and spacious living room, a good sized fitted kitchen and dining room and a three piece bathroom suite. Externally to the side of the property there is a well maintained private paved garden with a gate to a shared access path. The property is conveniently close for accessing well regarded schools, a short drive to local amenities, close to bus routes and has connections to major commuter routes. FREEHOLD property. Viewing is highly recommended and is strictly by appointment via our Ramsbottom office.
-
Property Features
- A spacious two double bedroom stone property
- Spacious lounge with feature fireplace
- Fully fitted dining kitchen
- Fully double glazed and gas central heating
- Three piece white bathroom suite
- Sold with no onward
- Enclosed yard/garden
- Located in a popular location in Ramsbottom Village
- Close to local amenities and transport links
- EPC Rating - E
- Viewing is an absolute must to avoid disappointment and is strictly by appointment only
Ground Floor
Lounge
4.80m x 4.55m (15'9 x 14'11) - Entrance via a UPVC double glazed front door to living room, Two UPVC double glazed window, central heating radiator, gas fire, cornice coving to ceiling, spot lights, wood effect flooring and door to kitchen/diner.Dining Kitchen
4.80m x 2.64m (15'9 x 8'8) - Two UPVC double glazed windows, central heating radiator, wood wall and base units, laminate worktops, stainless steel sink and drainer with mixer tap, four ring gas hob, extractor hood, plumbing for washing machine, space for fridge freezer, part tiled elevations, wood effect flooring, stairs to first floor, cornice coving to ceiling, spot lights and UPVC double glazed door to rear yard.First Floor
Landing
2.26m x 0.86m (7'5 x 2'10) - Access to attic, spot lights and doors to two bedrooms and bathroom.Bedroom One
4.22m x 3.63m (13'10 x 11'11) - Two UPVC double glazed windows, central heating radiator, cornice coving to ceiling, spot lights to ceiling and built in wardrobe.Bedroom Two
3.68m x 2.59m (12'1 x 8'6) - UPVC double glazed window, central heating radiator, cornice coving to ceiling and spot lights.Bathroom
2.67m x 1.70m (8'9 x 5'7) - UPVC double glazed frosted window, central heated towel rail, three piece bathroom suite, dual flush WC, pedestal wash basin with traditional taps, jacuzzi bath with mixer tap and rinse head, part tiled elevations, laminate flooring, cornice coving to ceiling and spot lights.Outside
Yard
Front - Paved off road parking.
Side - Enclosed paved yard. -
Quick Mortgage Calculator
Use our quick and easy mortgage calculator below to work out your proposed monthly payments
Related Properties
Our Valuation
How much is your home worth? Enter some details for your free onscreen valuation.
Start Now