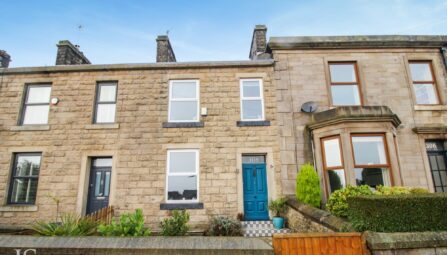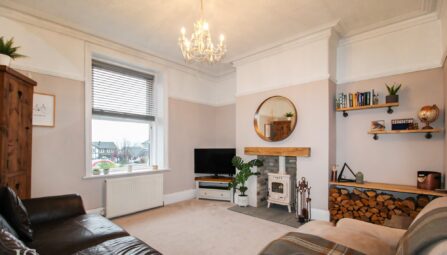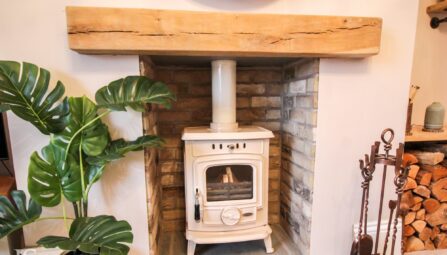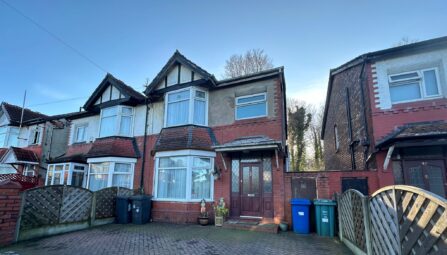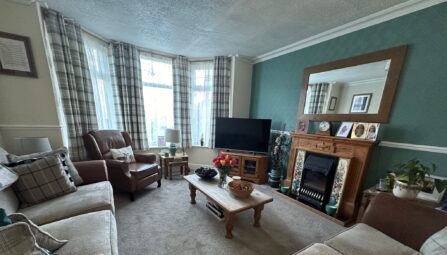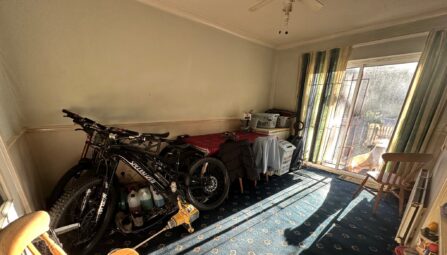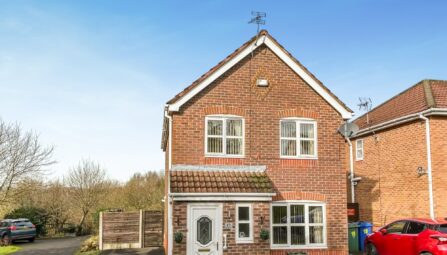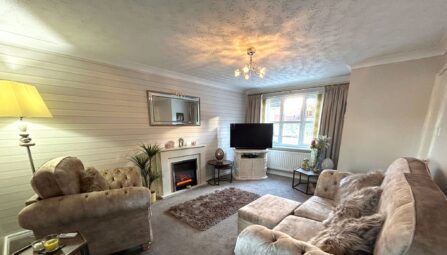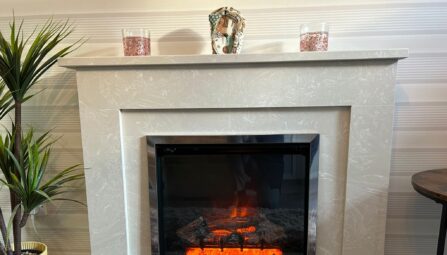Callender Street, Ramsbottom
BURY, BL0 9DX
*** STUNNING VICTORIAN SEMI DETACHED PROPERTY *** FANTASTIC LOCATION *** GARAGE *** THREE DOUBLE BEDROOMS & TWO RECEPTION ROOMS *** MUST SEE PROPERTY *** An extremely spacious double fronted stone property providing well planned family accommodation in the heart of Ramsbottom village. Immaculately presented and decorated throughout, this is a special and unique property with all local amenities close to hand. The property comprises of; entrance vestibule, lounge/dining room with large feature stone fireplace, separate bright sitting room, stunning fully fitted dining kitchen with appliances, three large double bedrooms, en suite shower room and very large four piece family bathroom. Outside there is a over sized garage with electric roller door to the rear and small patio area with steps. Conveniently placed within walking distance of Ramsbottom village centre. Internal viewing is essential to appreciate the size of this superb family home which retains many original features and is strictly by appointment only via our Ramsbottom office.
-
Property Features
- An extremely spacious & stunning double fronted stone property
- Entrance vestibule & Utility room
- Two spacious reception rooms with feature fireplaces
- A superb fitted dining kitchen with appliances
- Three generous double bedrooms
- Modern three piece en-suite shower room
- Large four piece family bathroom
- Fully double glazed and gas central heating
- Over sized garage with electric roller door
- EPC Rating - E
- Excellent local schooling nearby
- Ramsbottom town centre a stones throw away
- Early viewing a must to appreciate the size and space on offer and is strictly by appointment only
Ground Floor
Vestibule
Hardwood front door and ceiling point.Lounge & Dining Room
8.84m max x 5.89m max - An impressive main 'living room' with spacious lounge and dining area, features spindled staircase to upper floor, under stair storage, open grate fire within attractive 'Ingle Nook' stone fireplace, painted wood beams and French door's leading to a platform balcony.Sitting Room
4.01m max x 3.96m max - Large second reception room with direct access to kitchen. Can be used as dining, entertainment space or playroom.Dining Kitchen
5.99m max x 3.71m max - A comprehensive range of fitted base and wall units with top spec stainless steel range cooker, stainless steel hood, breakfast bar, integrated dishwasher and wine cooler and Belfast sink. The kitchen leads off a utility area with plumbing for washing machine and drainer, further storage and the rear door that leads onto small ' balcony' with stone steps to rear of property and access to the integral garage.First Floor
Landing
5.03m x 2.69m - A spacious gallery landing area with spindled balustrade and high ceilings with access to un-used loft space.Bedroom One
5.11m max x 4.27m max - Large master suite with en-suite bathroom, ample space for storage, windows to two elevations and access to second un-used loft.En Suite Shower Room
2.24m x 1.63m - Three piece white suite comprising shower cubicle, low level w.c., hand wash basin, tiled floor.Bedroom Two
3.96m x 3.94m max - Front facing window, radiator and ceiling point.Bedroom Three
3.61m x 3.02m - Front facing window, fitted wardrobes, radiator and ceiling point.Family Bathroom
3.86m x 2.49m - Four piece white suite comprising large walk in shower cubicle, corner Jacuzzi bath, Vanity unit, low level w.c., Ceramic tiled walls, heated towel rail and tiled Flooring. Mirror fronted airing cupboard with storage.Outside
Garage
3.61m x 3.51m - Access from 'cobbled ' street to rear - integral electrically operated garage suitable for small car or excellent storage/workshop. Twin storage facilities.Balcony
Small seating area for table and chairs, stone steps leading to the rear.
Front: Pavement fronted overlooking small green. -
Quick Mortgage Calculator
Use our quick and easy mortgage calculator below to work out your proposed monthly payments
Related Properties
Our Valuation
How much is your home worth? Enter some details for your free onscreen valuation.
Start Now