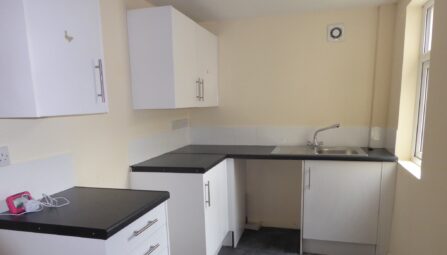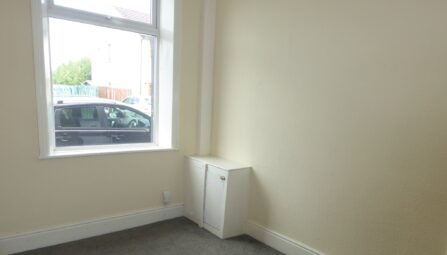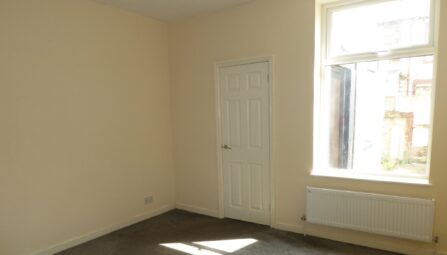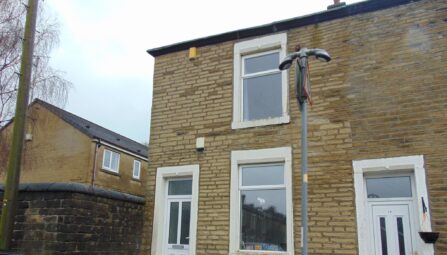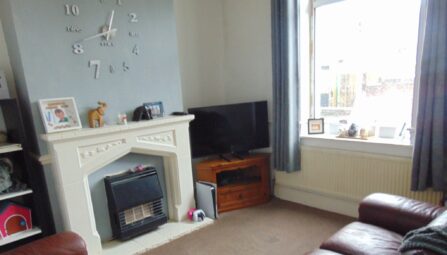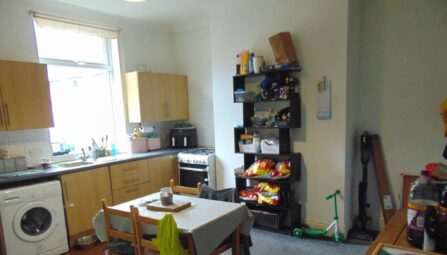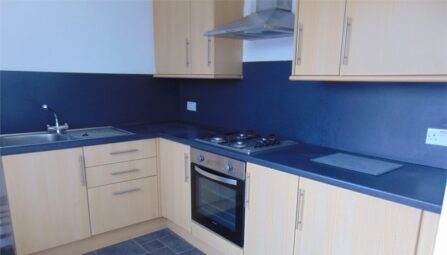Cardinal Street
Burnley, BB10 1RY
!! The perfect first home !! Offered for sale with no onward chain this two bedroom mid terrace home is found just off the ever popular Barden Lane. The well presented accommodation comprises of: two separate reception rooms, a modern fitted kitchen, two first floor bedrooms and a modern three piece bathroom suite. The property is warmed by gas central heating and benefits from Upvc double glazing throughout. There is a low maintenance yard to the rear. Early viewing is considered a must!
-
Property Features
- The perfect first home
- Offered for sale with no onward chain
- Mid terrace home
- Found close to the popular Colne Road shops
- Located just off the ever popular Barden Lane
- Two separate reception rooms
- Modern fitted kitchen
- Two first floor bedrooms
- Modern three piece bathroom
- Low maintenance rear yard
- Warmed by gas central heating
- Upvc double glazed throughout
- Early viewing a must!
Ground Floor
Entrance Hallway
with a Upvc double glazed door to the front, and staircase off leading to the first floor.Lounge
14' 4" x 11' 0" (4.37m x 3.35m) with a Upvc double glazed window to the front and a radiator.Sitting Room
14' 4" x 14' 0" (4.37m x 4.27m) UPVC double glazed window to the rear, and a radiator.Kitchen
12' 8" x 5' 10" (3.86m x 1.78m) fitted with a modern range of wall and base units that boast a complementary rolled edge working surface that incorporates a one bowl sink and drainer. There is ample space for appliances, splash back tiling to compliment, a Upvc double glazed window to the rear and door leading to outside.First Floor
Bedroom One
14' 3" x 12' 10" (4.34m x 3.91m) a large main bedroom with a Upvc double glazed window to the front and a radaitor.Bedroom Two
15' 8" x 6' 7" (4.78m x 2.01m) with a Upvc double glazed window to the rear and a radiator. Cupboard housing the central heating boiler.Bathroom
a modern three piece bathroom suite comprising of a low level W/C, pedestal wash basin and a panelled bath. Tiled to compliment.Outside
Rear Yard
Low maintenance rear yard. -
Quick Mortgage Calculator
Use our quick and easy mortgage calculator below to work out your proposed monthly payments
Related Properties
Our Valuation
How much is your home worth? Enter some details for your free onscreen valuation.
Start Now