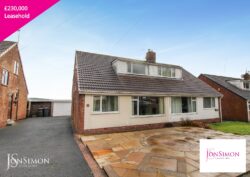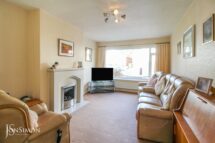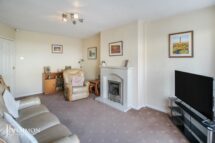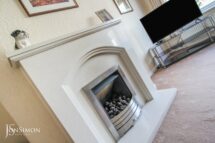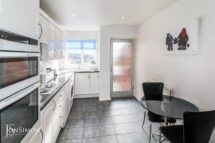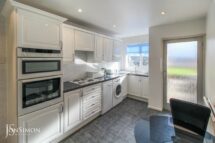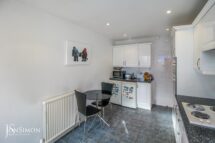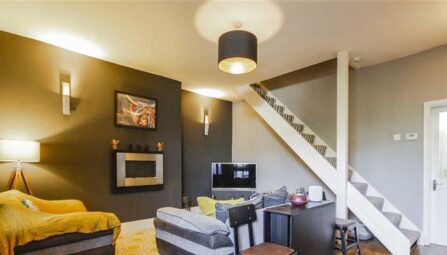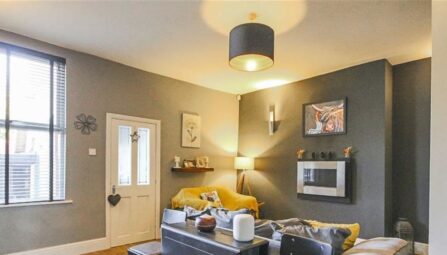Carrwood Hey, Ramsbottom
Bury, BL0 9PN
** SOLD WITH NO ONWARD CHAIN ** VIEWS FRONT AND REAR ** POPULAR LOCATION ** GARAGE & DRIVEWAY ** Carrwood Hey, Ramsbottom is an immaculately presented, three bedroom semi detached property, located in this highly regarded residential area. With walking distance to local schools and amenities plus a short drive to the town centre this is the ideal property for someone wanting to live in the heart of Ramsbottom village. The property is offered with no onward chain and benefits from gas fired central heating and PVC double glazing. The accommodation briefly comprises; storm porch, entrance hallway with guests wc/cloaks and return stairs to the first floor, living room with feature fireplace, well presented fitted dining kitchen, two ground floor bedrooms. First floor, landing area, double bedroom with fitted wardrobes and a three piece white shower room. Outside there is a Indian paved garden forecourt and a long side tarmac driveway leading to a detached garage. To the rear an enclosed low maintenance paved garden which overlooks a school playing fields. Viewing is highly recommended and strictly by appointment only via our Ramsbottom office.
Tenure: Leasehold
Local Authority/Council Tax: Bury Council: C Annual Amount:£1842.35 Approx.
Flood Risk: Very Low
Broadband availability
Superfast: Download: 67Mbps Upload: 17Mbps
Mobile Coverage
EE - High, Vodafone - High, Three - High, O2 - High
-
Property Features
- A well presented three bedroom semi-detached dormer bungalow
- Entrance hallway & Guest WC
- Spacious lounge with feature fireplace
- Fitted dining kitchen
- Three good sized bedrooms
- Modern three piece white shower room
- Single garage with tarmac driveway for several cars
- Low maintenance front and large rear gardens with patio area
- Sold with no onward chain
- Fully double glazed & gas central heating
- Situated on a highly popular cul-de-sac between Holcombe Brook and Ramsbottom
- Within walking distance of all local amenities and transport links
- A viewing is highly recommended to appreciate this lovely property
Ground Floor
Entrance Hallway
Double glazed side door, laminate flooring, radiator, laminate flooring, storage cupboard, ceiling point and stairs leading to the first floor landing.Guest WC
A two piece suite comprising of a low-level WC, radiator, tiled walls, wash hand basin, laminate flooring, ceiling point and UPVC double glazed side window.Lounge
UPVC double glazed front window, radiator, gas fire with feature surround, TV point and ceiling point.Dining Kitchen
A range of wall and base units with complimentary worksurface, four ring electric hob with extractor unit above, double electric oven, plumbed for washing machine and dishwasher, 1 1/2 bowl sink unit with drainer, part tiled walls, radiator, ceiling spotlights, laminated flooring, UPVC double glazed rear window and double glazed back door.Bedroom Two
UPVC double glazed rear window, radiator, fitted wardrobes, laminate flooring, loft access and ceiling point.Bedroom Three / Dining Room
UPVC double glazed front window, radiator, loft access and ceiling point.First Floor
Landing
UPVC double glazed side window and ceiling point.Bedroom One
UPVC double glazed front window, fitted wardrobes and units, radiator, loft access and ceiling point.Shower Room
A modern three-piece white suite comprising of a walk-in shower unit, low-level WC, wash hand basin with storage cupboards underneath, towel radiator, fully tiled walls, laminated flooring, storage cupboard housing the combi boiler and radiator, ceiling spotlights, wall mounted mirror and UPVC double glazed rear window.Outside
Garage
A detached garage which is linked to next doors garage with electric up and over door, two side windows and ceiling point and power points.Gardens
Front: A low maintenance Indian paved garden, large tarmac driveway leading to the garage.
Rear: A low maintenance back garden which is block paved, Flagged patio area, gated access to the side and views over the school playing fields and beyond. -
-
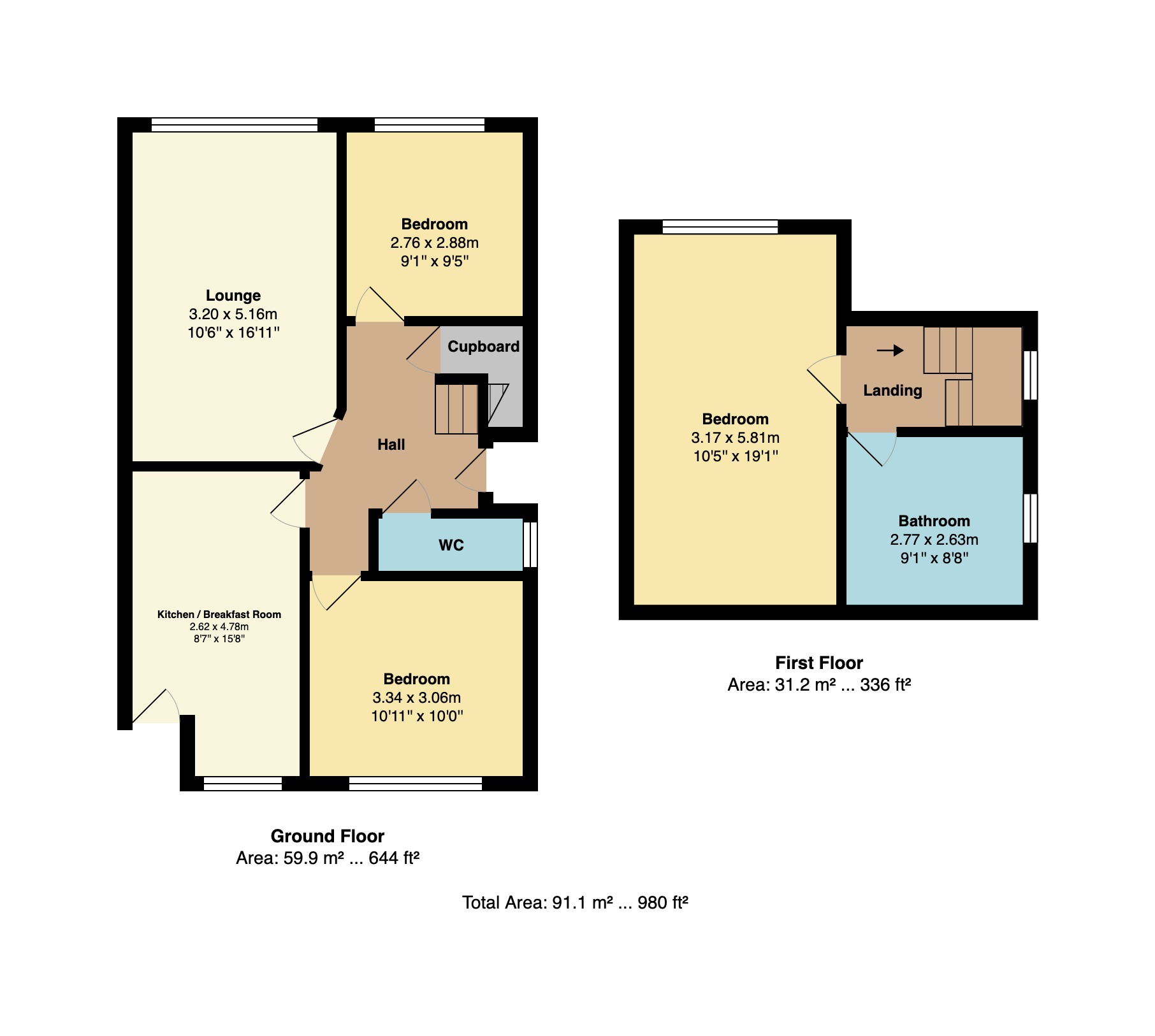
-
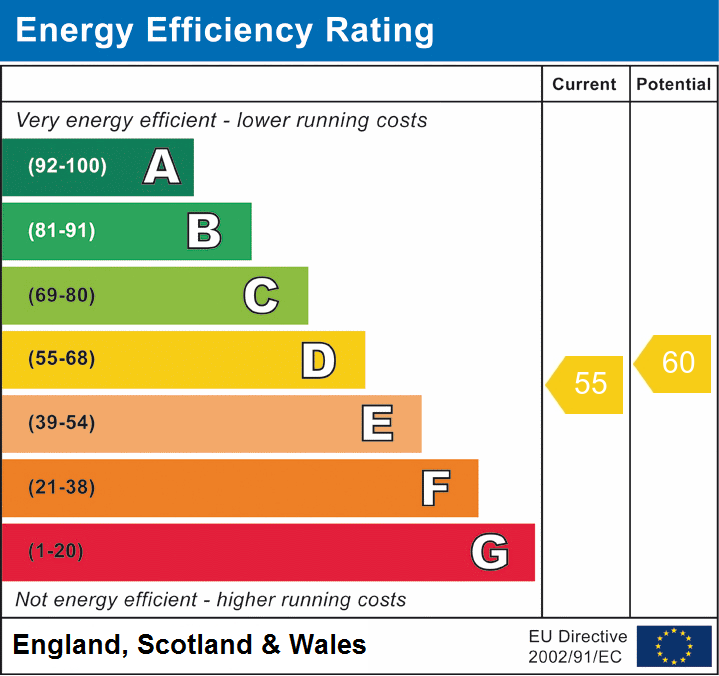
Quick Mortgage Calculator
Use our quick and easy mortgage calculator below to work out your proposed monthly payments
Related Properties
Our Valuation
How much is your home worth? Enter some details for your free onscreen valuation.
Start Now