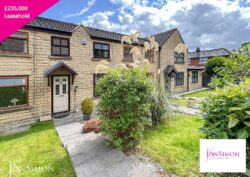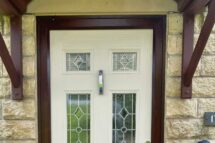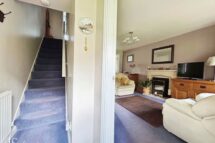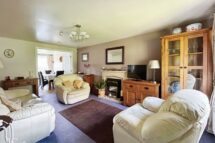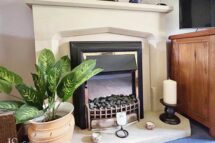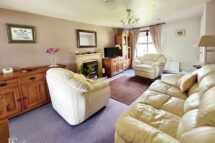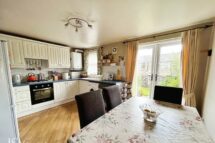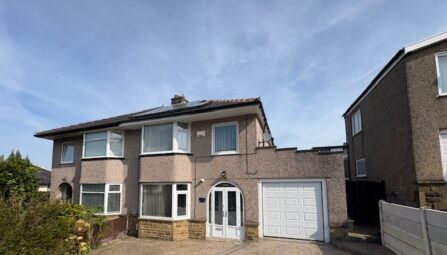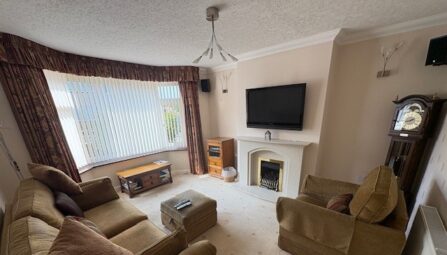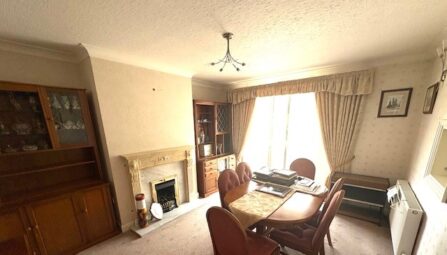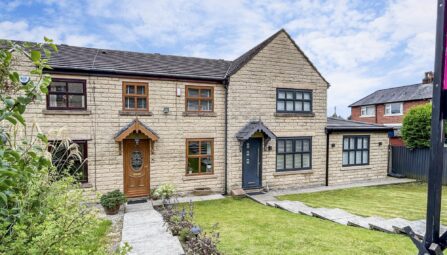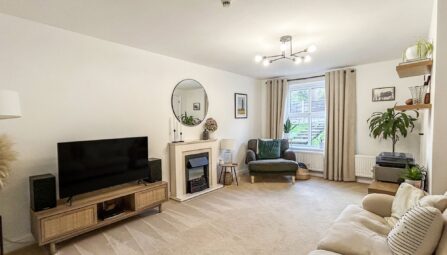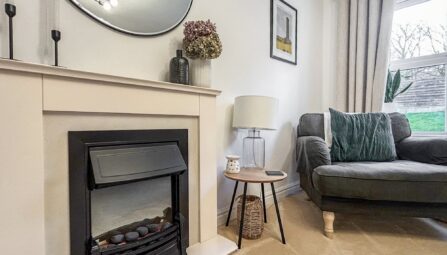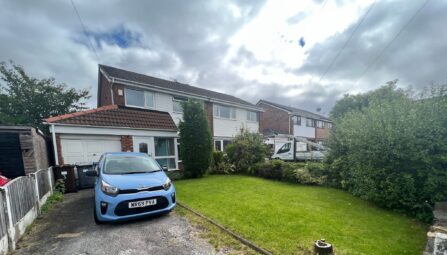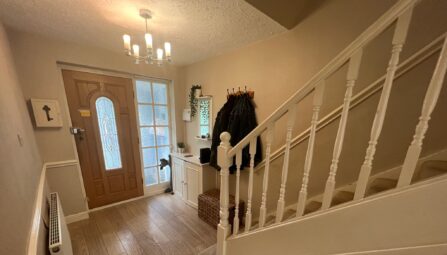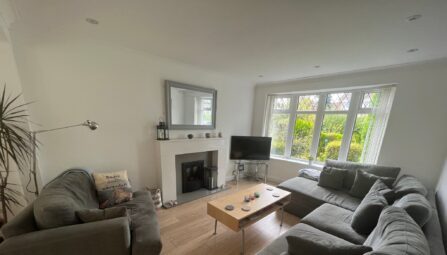Church Close, Ramsbottom
Bury, BL0 9HS
** WELL PRESENTED THREE BEDROOM MID MEWS ** ALLOCATED PARKING ** DINING KITCHEN & FAMILY BATHROOM ** SET IN A QUIET CUL-DE-SAC LOCATION ** JonSimon Estate Agents are pleased to present this Three Bedroom Mews Property situated in the Highly Sought After Area of Ramsbottom. With easy access to local amenities and transport links with close motorway access. The property briefly compromises of; an entrance hallway with access to the living room with feature fireplace and open plan kitchen/diner and stairs from hallway ascending to the first floor. To the first floor is the main bedroom with large storage cupboard which can be easily converted into a en-suite shower room, two further bedrooms and a fully fitted family bathroom. To the rear of the property is an enclosed private garden with patio area and lawn with allocated parking to the front. Viewing is Essential to Appreciate Condition and Location of this Wonderful Property.
Tenure: Leasehold
Annual ground rent: £50 per year
Local Authority/Council Tax: Bury Council: C Annual Amount:£2034.48 Approx.
Flood Risk: Very Low
Broadband availability: Superfast: Download: 80Mbps Upload: 20Mbps
Mobile Coverage: EE - Medium, Vodafone - Low, Three - Medium, O2 - Medium
-
Property Features
- A WELL PRESENTED THREE BEDROOM MID MEWS
- SPACIOUS LOUNGE WITH FEATURE FIREPLACE
- ENTRANCE HALLWAY & LANDING AREA
- DINING KITCHEN WITH FRENCH PATIO DOORS LEADING INTO THE GARDEN
- SITUATED IN A CUL-DE-SAC LOCATION & COUNTRYSIDE VIEWS
- THREE PIECE FAMILY BATHROOM
- ALLOCATED PARKING & WELL KEPT FRONT & REAR GARDENS
- POPULAR & CONVENIENT LOCATION, WALKING DISTANCE TO RAMSBOTTOM CENTRE
- GAS CENTRAL HEATING, ALARMED & FULLY DOUBLE GLAZED
- EPC Rating - C
- BRIGHT & AIRY ACCOMMODATION
- VIEWING HIGHLY RECOMMENDED AND STRICTLY BY APPOINTMENT VIA OUR RAMSBOTTOM OFFICE
Ground Floor
Entrance Hallway
Composite double glazed front door, radiator, ceiling point, alarm pad and stairs leading to the first floor landing.Lounge
UPVC double glazed front window, feature electric fire with surround, radiator, TV point, storage cupboard and ceiling point.Dining Kitchen
A range of wall and base units with complementary worksurface, four ring gas hob with extractor unit above, electric oven, plumbed for washing machine and dryer, part tiled walls, combi boiler, radiator, wood effect flooring, UPVC double glazed rear window, ceiling point and UPVC double glazed French patio doors.First Floor
Landing
Loft access, store cupboard and ceiling point.Bedroom One
UPVC double glazed rear window, radiator, large storage cupboard and ceiling point.Bedroom Two
UPVC double glazed front window, radiator and ceiling point.Bedroom Three
UPVC double glazed front window, radiator and ceiling point.Family Bathroom
A three piece white suite comprising of a panel bath with mixer tap and showerhead, low level WC, wash hand basin, part tiled walls, radiator, wood effect flooring, extractor unit, ceiling point and UPVC double glazed rear window.Outside
Gardens & Parking
Front: Mainly laid to lawn with plant and shrub borders, pathway leading to the front entrance door. Bin storage area.
Rear: An enclosed rear garden, laid to lawn with plant and shrub borders, outside water tap, paved patio area and gated access to the rear.
Allocated parking in the parking area. -
-
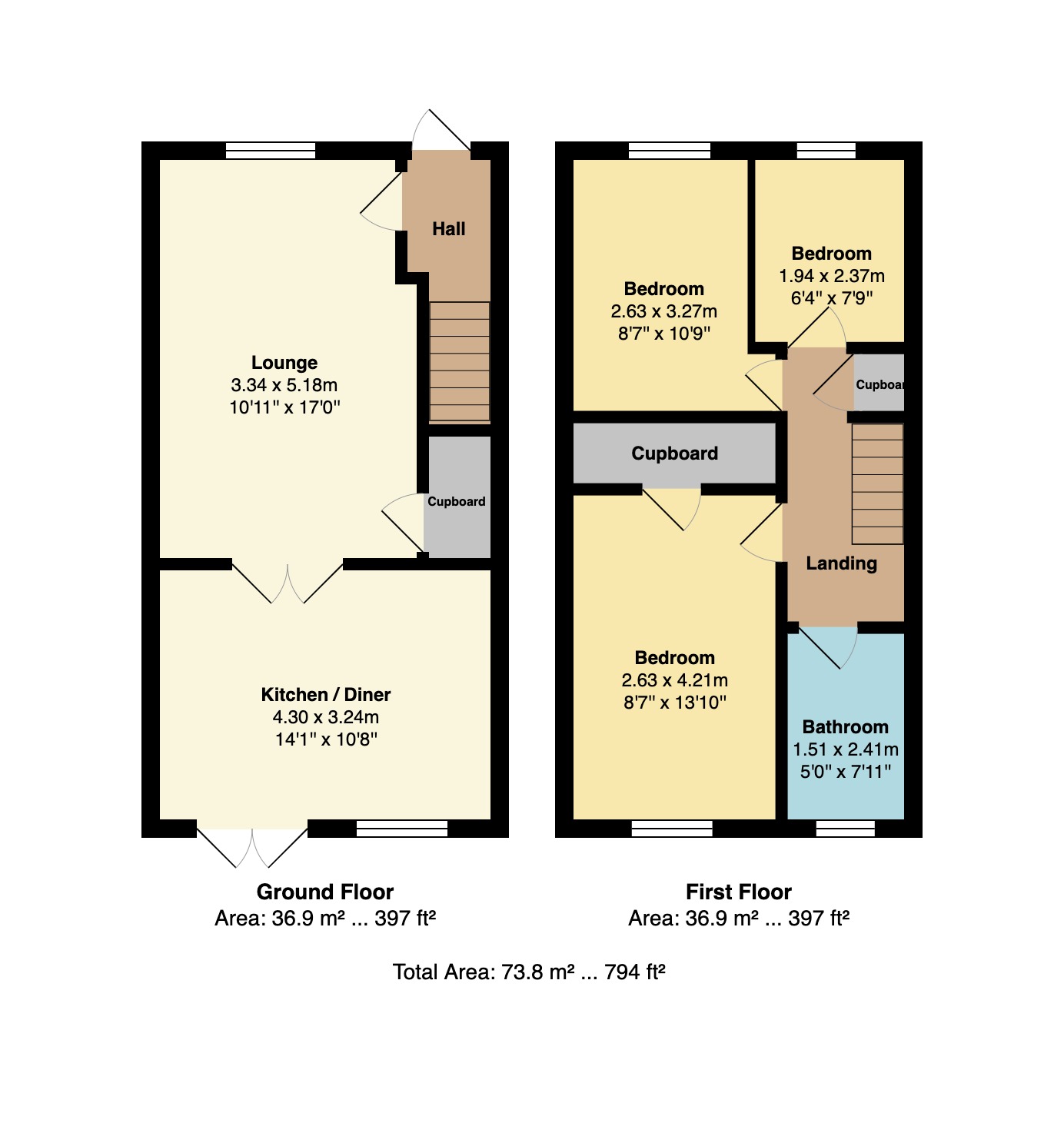
-
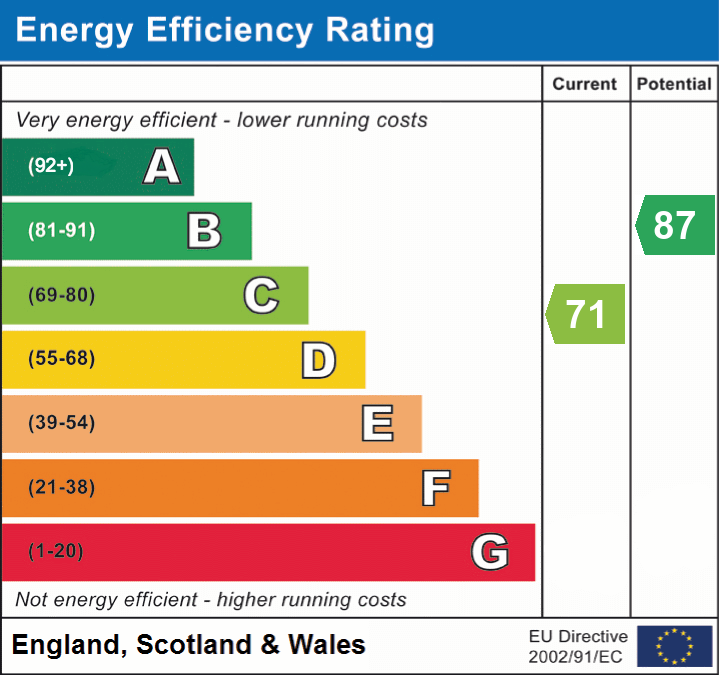
Quick Mortgage Calculator
Use our quick and easy mortgage calculator below to work out your proposed monthly payments
Related Properties
Our Valuation
How much is your home worth? Enter some details for your free onscreen valuation.
Start Now