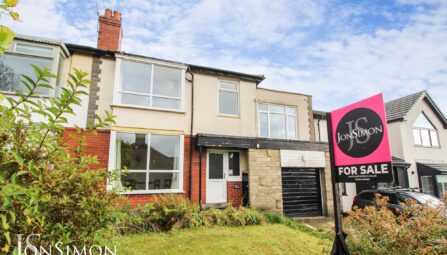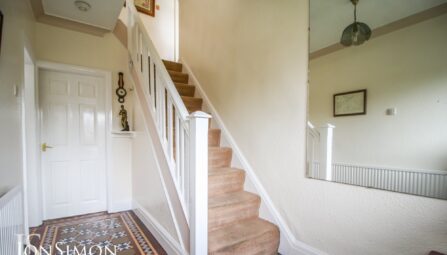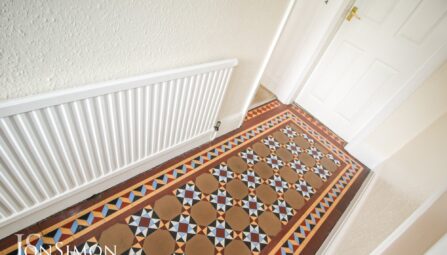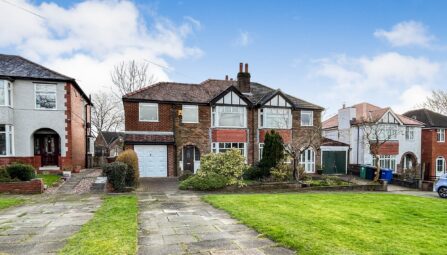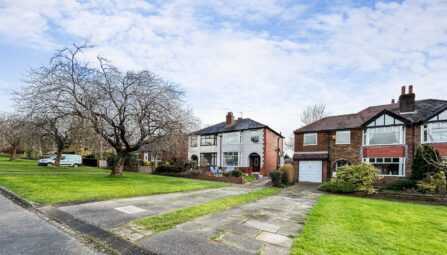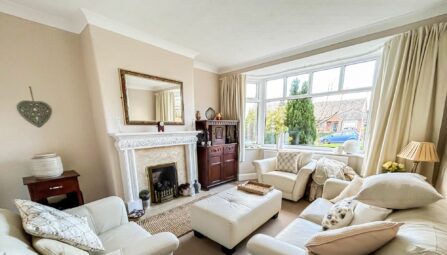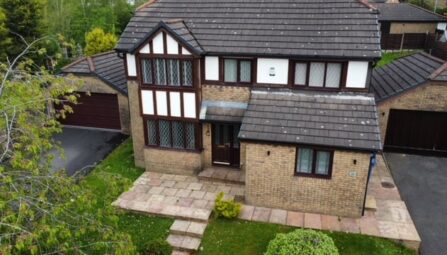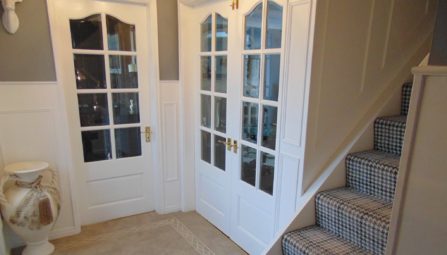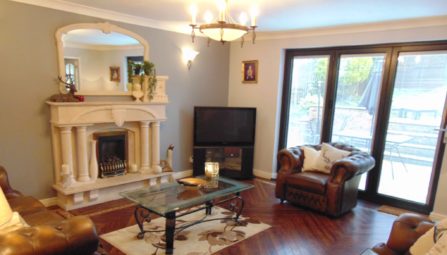Cleadon Drive South, Brandlesholme
Bury, BL8 1EJ
** MUST SEE!! ** SOLD WITH NO ONWARD CHAIN ** BEAUTIFUL INTERIOR ** OPEN PLAN DINING KITCHEN & SITTING ROOM ** JonSimon are delighted to sell this truly lovely family home which is very well presented and has been thoughtfully designed by the current owners to provide very comfortable and versatile living areas. Located at the head of a quiet cul-de-sac, in a well regarded area having access to good schools, walks and amenities. The accommodation briefly comprises of; good sized entrance porch with door leading off to the garage, stylish and sizable lounge area with twin doors leading through to the dining room. Wonderful open plan kitchen/family snug area/ with bi-folding doors leading onto the rear garden. There is a very useful and stylish ground floor shower room with WC. The first floor has four double bedrooms plus a further luxury family bathroom. Externally the property has block driveway parking for several vehicles to the front leading to the integral garage whilst the rear has an appropriate sized garden with paved patio and seating areas plus lawn and mature shrub borders. This is a beautiful family home and is certain to attract a great deal of interest in this current market, early viewing is therefore advised which can be arranged by contacting our Ramsbottom office.
-
Property Features
- A MODERN FOUR BEDROOM DETACHED FAMILY HOME AT THE TOP OF A CUL-DE-SAC
- SUPERB LIVING ROOM WITH FEATURE FIREPLACE & DINING ROOM
- CONTEMPORARY OPEN PLAN DINING KITCHEN WITH APPLIANCES & SITTING ROOM
- MODERN DONWSTAIRS SHOWER ROOM & FAMILY BATHROOM
- SOLD WITH NO ONWARD CHAIN
- FOUR DOUBLE BEDROOMS
- GAS CENTRAL HEATING, UPVC DOUBLE GLAZING, INTERNAL OAK DOORS & STAIRCASE
- WELL LANDSCAPED REAR GARDEN & DRIVEWAY PARKING TO THE FRONT LEADING TO SINGLE GARAGE
- CLOSE TO ALL LOCAL AMENITIES AND TRANSPORT LINKS.
- EPC Rating - D
- VIEWING IS HIGHLY RECOMMENDED & STRICTLY BY APPOINTMENT ONLY
Ground Floor
Porch
A generous porch for coats and shoes with a double glazed door leading into the garage and lovely oak internal door to theLounge
A stunning room with a beautiful central feature inset log fire with downlighters, window to the front with blinds fitted, stairs rise to the first floor landing and double oak doors leading to the dining room and a single door leading to the internal hall.Dining Room
A useful second reception room which could either be used for a variety of uses. Window overlooking the rear garden.Inner Hallway
With door to the shower room, door to kitchen/dining room and opening through to the dining room.Open Plan Dining Kitchen & Sitting Room
Makes this the beating hub of the home with family at its heart. Superbly fitted with a modern range of high gloss handle-less wall & base units with complimentary work surfaces over incorporating a breakfast bar. There is inset four ring induction hob with two gas burner combination for versatile cooking with extractor hood over. There is a built-in dishwasher, oven & microwave and space & plumbing for American style fridge/freezer. There is wood style flooring fitted, relaxed sitting area, recessed ceiling spotlights, Velux roof light and bi-fold doors leading to the rear garden.Shower Room
Beautifully appointed with a suite of low-level WC, fitted wash hand basin with drawers under, double shower enclosure with shower, shower tray and shower screen doors fitted. Walls are attractively tiled, as is the floor. Recessed ceiling spotlights are fitted and a ladder style heated towel rail is fitted.First Floor
Landing
At half landing height there is an obscured full length picture window and from first-floor landing there are doors leading to the four bedrooms and family bathroom.Bedroom One
A spacious double bedroom with window to the front with blinds fitted.Bedroom Two
A second double bedroom with window to the rear with blinds fitted.Bedroom Three
A third double bedroom with window to the front with blinds fitted.Bedroom Four
A fourth well proportioned bedroom with window to the rear with blinds fitted.Family Bathroom
Stylishly fitted with a modern suite of low-level WC, vanity wash hand basin with drawers under and jacuzzi bath with shower & shower screen over. Part tiled walls, tiled floor, obscured glazed window to the rear, extractor fan and heated towel rail.Outside
Garage
With electric up and over door to the front, double glazed door to the entrance vestibule, power, light and plumbing for the washing machine.Gardens
There is a block paved driveway providing off road parking for several vehicles. The garden to the rear is attractively laid to lawn with established shrubbery & planted borders with raised terrace area ideal for outside dining. Gated access is to the side. -
Quick Mortgage Calculator
Use our quick and easy mortgage calculator below to work out your proposed monthly payments
Related Properties
Our Valuation
How much is your home worth? Enter some details for your free onscreen valuation.
Start Now