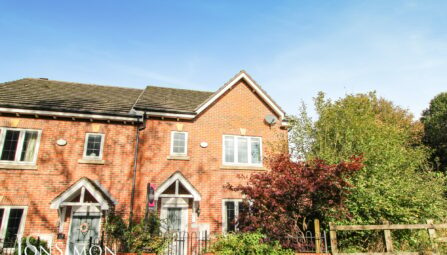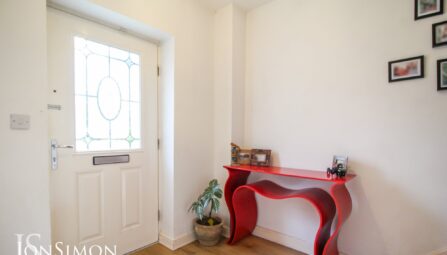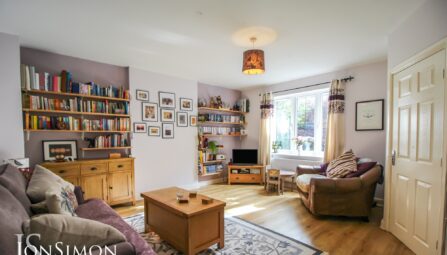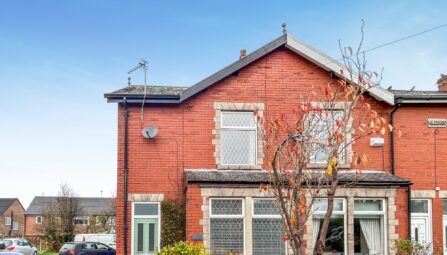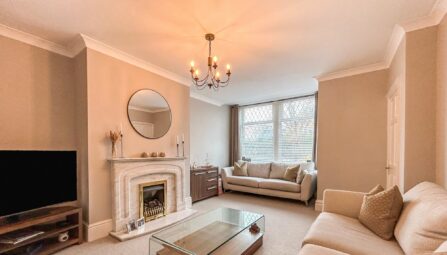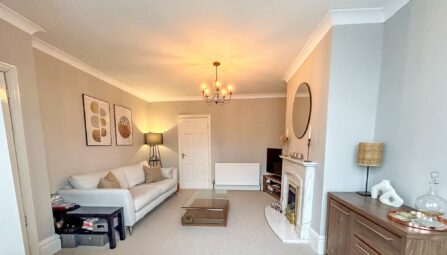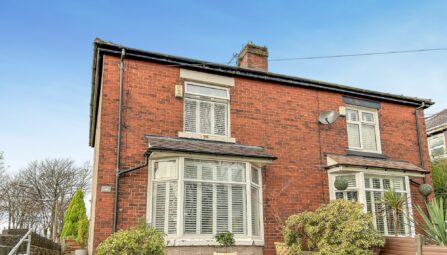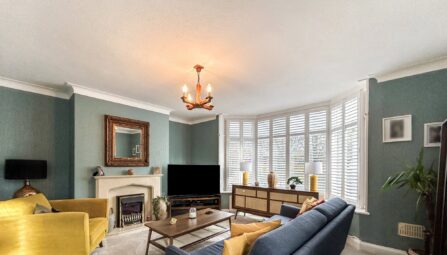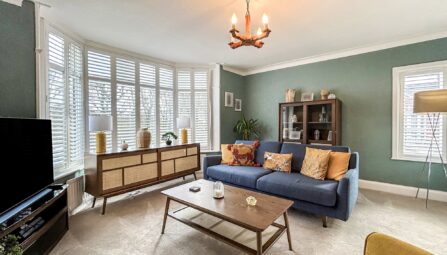Dalton Close, Ramsbottom
Bury, BL0 9SG
** THREE/FOUR BEDROOMS & TWO BATHROOMS ** SOLD WITH NO ONWARD CHAIN ** FANTASTC LOCATION ** MUST SEE PROPERTY ** JonSimon are extremely pleased to have taken instruction in the sale of this well presented, traditionally built, three/four bedroom extended semi detached family home located on this popular close in Ramsbottom. The house is within walking distance to local schools and Ramsbottom and Holcombe Brook centres and a short drive to the motorway networks. The property has the usual benefits of gas fired central heating and is UPVC double glazed. This property would ideally suit buyers who are looking for that extra space and wanting a downstairs bedroom and shower room. The accommodation briefly comprises; entrance porch, bright spacious living room, breakfast fitted kitchen, conservatory, double bedroom and shower room. To the first floor you have access to all three bedrooms and three piece white bathroom. Outside there is beautiful low maintenance rear garden with wooden shed. The block paved driveway can support an number of vehicles leading providing ample off road parking. Viewing is highly recommended and is strictly by appointment only via our Ramsbottom office.
-
Property Features
- Well presented three/four bedroom extended semi-detached family home
- On the Ramsbottom / Holcombe Brook border in the catchment area for good / outstanding primary & secondary schools
- Entrance Porch & Spacious Lounge
- Sold with no onward chain and vacant possession
- Quiet residential location
- Fitted Breakfast Kitchen & Conservatory
- Downstairs En-suite Shower Room & Family Bathroom
- Well maintained gardens to front & rear
- Block paved double driveway
- EPC Rating - C
- Viewing highly recommended and is strictly by appointment only
Ground Floor
Front Porch
Composite double glazed front door, radiator and ceiling point.Lounge
UPVC double glazed front window, radiator, TV point, laminate flooring, fireplace, under stairs storage cupboards, ceiling spotlights and stairs leading to the first floor landing.Dining Kitchen
A range of wall and base units with complementary worksurface, single bowl sink unit with drainer, gas cooker with four ring gas hob, extractor unit above, part tiled walls, radiator, ceiling point, plumbing for washing machine, UPVC double glazed rear window and UPVC double glazed rear door leading through to the conservatory.Conservatory
UPVC double glazed French patio doors and windows, electric wall mounted heater, laminate flooring and power points.Bedroom Four
UPVC double glazed front window, fitted wardrobes and units, radiator, ceiling point.Shower Room/Wet Room
A three-piece suite comprising of a walk-in shower with electric shower above, wash hand basin, low-level WC, radiator, extractor fan, ceiling point and UPVC double glazed rear window.First Floor
Landing
UPVC double glazed side window, loft access with pull down ladder and ceiling point.Bedroom One
UPVC double glazed front window, radiator and ceiling point.Bedroom Two
UPVC double glazed rear window, fitted wardrobes, radiator and ceiling point.Bedroom Three
UPVC double glazed front window, radiator, storage cupboard, housing the combi boiler and ceiling point.Family Bathroom
A three-piece white suite comprising of a panel bath with mixer tap, low-level WC, wash hand basin, fully tiled walls, ceiling point and UPVC double glazed rear window.Outside
Gardens
Front: Block paved driveway for several cars, borders and shrubs.
Rear: A low maintenance flagged garden with borders and shrubs, wooden shed, fence panels surround, outside water tap and gated access to the side. -
Quick Mortgage Calculator
Use our quick and easy mortgage calculator below to work out your proposed monthly payments
Related Properties
Our Valuation
How much is your home worth? Enter some details for your free onscreen valuation.
Start Now