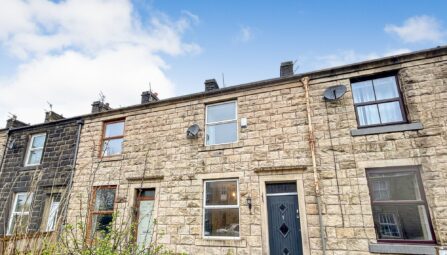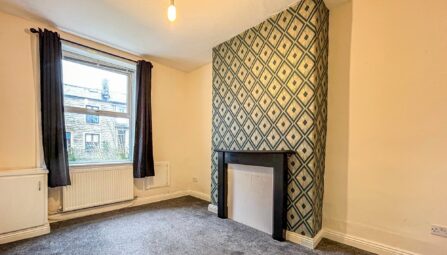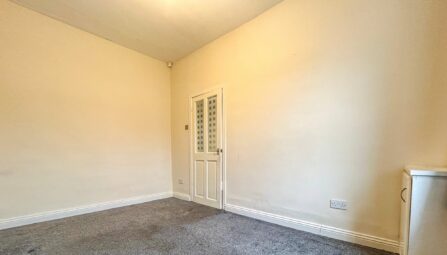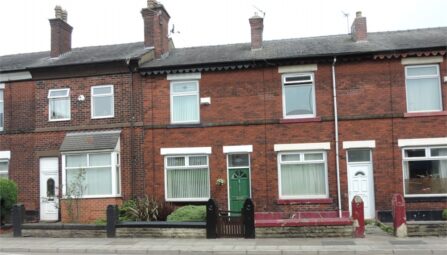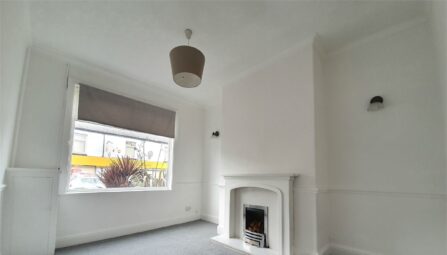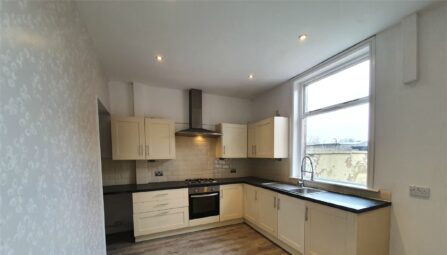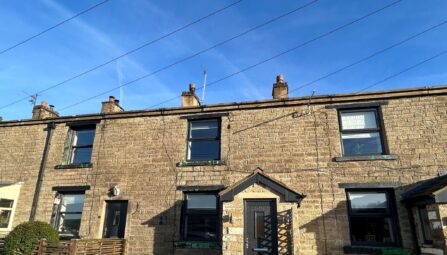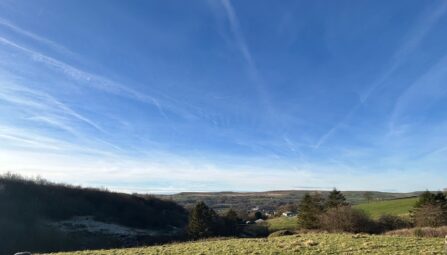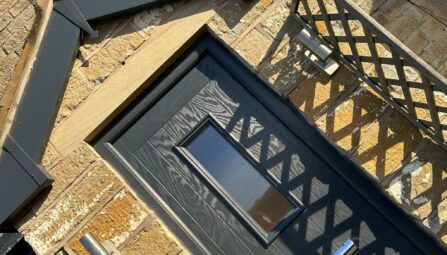Dawson Street, Walmersley
Bury, BL9 6LW
** BRAND NEW DINING KITCHEN & SHOWER ROOM ** TWO DOUBLES BEDROOMS PLUS TWO LOFT ROOMS ** AVAILABLE IMMEDIATELY ** JonSimon are delighted to offer this spacious family size terrace situated close to the centre of Bury ideal for the commuter with Bury Interchange and motorway links close by. The Rock shopping centre is just a short walk away, with all the town centre's amenities being easily accessible too.
The property comprises entrance vestibule, spacious lounge and brand new dining kitchen, two double bedrooms and brand new family shower room to the first floor. Two good sized loft rooms to the second floor. To the rear the property offers an enclosed paved yard and detached brick built garage.
Offered unfurnished and available immediately, viewings are by appointment only. Call our Ramsbottom office at your earliest opportunity to avoid disappointment.
Deposit: £975.00
-
Property Features
- A good size two bedroom plus two loft room family home
- Spacious Lounge
- Brand new dining kitchen
- Brand new shower room
- Close to Bury Centre, Metrolink & Motorway
- Two double bedrooms
- Two loft rooms
- Garage & Rear Yard
- Available to Occupy Immediately
- EPC Rating - D
- Viewing highly recommended and is strictly by appointment only
Ground Floor
Vestibule
A composite double glazed window and ceiling point.Lounge
UPVC double glazed front window, meter cupboards, radiator, ceiling coving and ceiling point.Dining Kitchen
A brand-new fully fitted kitchen with a range of wall and base units with complementary work surface, four ring gas hob with extractor unit above, electric oven, integrated fridge and freezer, 1 1/2 bowl sink unit with drainer, combi boiler, radiator, ceiling point, storage cupboard, two UPVC double glazed windows and a composite back door.First Floor
Landing
Ceiling points and radiator.Bedroom One
UPVC double glazed front window, radiator and ceiling point.Bedroom Two
UPVC double glazed rear window, radiator and ceiling point.Shower Room
Modern three-piece white suite comprising of a walk-in shower unit, low level WC, wash hand basin with storage cupboards underneath, electric wall mounted mirror, ceiling spotlights and UPVC double glazed rear window.Second Floor
Loft Room One
UPVC double glazed front window, radiator, storage cupboard, wall lights.Loft Room Two
UPVC double glazed rear window, radiator and wall light.Outside
Garage
A detached brick built garage with manual up and over door, side window and UPVC double glazed door.Yard
Enclosed yard with gated access to the rear. -
Rent Affordability Calculator
Use our quick and easy mortgage calculator below to work out your proposed monthly payments
Related Properties
Our Valuation
How much is your home worth? Enter some details for your free onscreen valuation.
Start Now