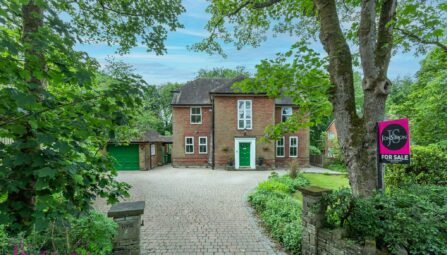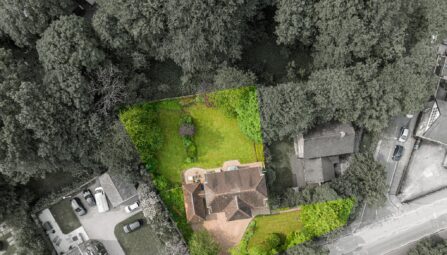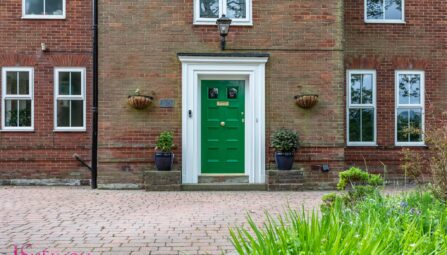Edenwood Road, Ramsbottom
Bury, BL0 0EX
** EXCEPTIONAL DETACHED RESIDENCE ** STUNNING GARDENS & PANORAMIC VIEWS ** SITUATED IN A PRESTIGIOUS SEMI-RURAL CUL-DE-SAC ** SOLD WITH NO ONWARD CHAIN ** Located at the end of a quiet, exclusive cul-de-sac, this unique detached residence offers expansive accommodation set within a superb garden plot, with breathtaking countryside views stretching towards Holcombe Brook Hill and beyond. Perfect for a professional family, the property enjoys close proximity to everyday amenities. Ramsbottom Town Centre is within walking distance, Stubbins Primary School is just a stone's throw away, and excellent transport links make commuting easy. Outdoor pursuits are right on your doorstep.
From the moment you step into the house, you'll feel at home. This property boasts many charming features you are sure to love. Most of the living accommodation is located on the first floor. The entrance hallway leads up to the upper-level landing, where you'll find the lounge with a feature stone fireplace, floor-to-ceiling windows, and patio access to a balcony that offers countryside views and the perfect spot to enjoy the morning sun. The bright dining room also has patio access to the side garden, ideal for indoor-outdoor living.
The dining kitchen is fitted with bespoke hand-painted units, granite worktops, a range cooker, and integrated appliances, including a fridge and freezer. A separate utility room offers space for a washer, dryer, and dishwasher. A small hallway off the kitchen includes a storage cupboard, a cloakroom/w.c., and backdoor access to the rear garden. The main inner hallway leads to five bedrooms. The primary bedroom is complete with fitted wardrobes and a modern four-piece en-suite shower room. All bedrooms feature built-in furniture, with three being doubles and one a single. There is also a four-piece family bathroom and a separate three-piece shower room.
At the end of the main hallway, a bright and airy sunroom offers patio access to the garden. This versatile space is perfect for enjoying a morning coffee, reading a book, or even serving as an office. A second stairway leads downstairs to a reception room with ground-level access, which could function as a playroom, an additional lounge, or extra storage space. A large office/study with built-in desks and shelving provides the perfect workspace. The property also includes a double garage with extra workshop or storage space, accessible by stairs leading up to the main entrance hallway.
Set on 1.5 acres of beautifully maintained gardens, the property features manicured lawns, mature trees, shrubs, and colorful bedding plants. A stunning waterfall feature is nestled within a Japanese-style garden, complete with a wooden bridge, adding to the peaceful ambiance. The sweeping driveway complements the elegance and grandeur of Woodside.
While Woodside is already a fantastic home in its current state, it offers tremendous potential for renovation, extension, and restoration to create something truly remarkable. Previous planning permission has been granted for a significant extension and remodel, and our sales team can provide further details on these plans. Additionally, there is an option to purchase additional woodland adjacent to the property which is approx. 1.0 acre, offering even more potential for expansion and outdoor enjoyment. For a glimpse of this, please refer to the final photo.
Tenure: Freehold
Local Authority/Council Tax
Rossendale Council: F Annual Amount:£3336.47 Approx.
Flood Risk: Very Low
Broadband availability
Superfast: Download: 80Mbps Upload: 20Mbps
Mobile Coverage
EE - Limited, Vodafone - Limited, Three - Limited, O2 - Likely
-
Property Features
- Stunning Five Bedroom Detached Property Set in 1.5 Acres
- Prime location close to motorway network and Ramsbottom village
- Extensive well maintained gardens, Sweeping Driveway, Double garage and Games Room
- Picturesque Views Over Local Countryside
- Two Large Reception Rooms, Balcony & Study
- Dining Kitchen & Utility Room
- En Suite Shower Room, Family Bathroom, Shower Room & Guest WC
- Waterfall With Japanese Style Garden & Bridge
- Option to purchase additional 1 acre of woodland to the side
- Sold with no onward chain
- Feature Sun Room With Patio Doors Leading Onto The Garden
- Simply A Beautiful Property, Viewing Highly Recommended
- Freehold Property
- Viewing is highly recommended on this excellent property and is strictly by appointment only
Ground Floor
Entrance Hallway
Staircase to upper and lower floors.First Floor
Lounge
5.46m(17'11'') x 4.82m(15'10'') An attractive main living room, with windows on two elevations, enjoying views of woodland and over fields to front. A York stone 'Minster' style fireplace provides the main focal point, fitted 'coals effect' gas fire, ornate ceiling cornice, recessed lighting, wall picture light. French doors open onto a tiled balcony, complete with wrought-iron balustrade, again making the most of the views from this slightly elevated setting.Dining Room
5.83m(19'2'') x 3.57m(11'8'') A delightful reception room, currently used as a separate dining room with access to the gardens.Dining Kitchen
5.22m(17'2'') x 3.84m(12'7'') A generous bespoke fitted kitchen, well equipped with integrated appliances, including a 'Falcon' range cooker, 'granite' worksurfaces, inset one-and-a-half bowl sink, breakfast bar, part tiled walls, overlaid oak flooring, recessed lighting, windows on two elevations, beamed ceiling.Sun Room
4.58m(15'0'') x 2.95m(9'8'') A versatile living area, taking full advantage of the aspect over 'waterfall' water feature, with French doors accessing large patio area, overlaid oak flooring.Utility Room
2.98m(9'9'') x 2.01m(6'7'') Fitted wall units and generous worksurface, plumbed for automatic washing machine and dishwasher, space for tumble dryer and additional under-surface fridge, tiled floor, plinth heater.Rear Entrance
Lobby with inbuilt broom cupboard, cloakroom/wc.Cloakroom/WC
Two piece suite comprising hand wash basin and w.c., tiled floor, part tiled walls.Inner Hallway
Inbuilt wardrobe/storage.Bedroom One
Bedroom/Dressing Area 6.36m(20'10'') x 3.52m(11'7'') overall. Enjoying views from windows on two elevations, fitted with wardrobes and dressing table, matching bedside cabinets, bedside wall lights.En Suite Shower Room
3.34m(11'0'') x 2.04m(6'8'') Superb four piece suite comprising large shower enclosure, wash basin, w.c.,bidet. Both the vanity cupboards and dressing table have 'Corian' worksurfaces, part tiled walls, tiled floor.Bedroom Two
5.16m(16'11'') x 3.04m(10'0'') Double, fitted bedroom with windows on two elevations, including wardrobes, dressing table and desk unit, views to front.Bedroom Three
3.19m(10'6'') x 3.02m(9'11'') Including fitted wardrobe, overhead storage and desk/dresser, view to rear.Bedroom Four
3.37m(11'1'') x 3.05m(10'0'') Plus wall of fitted wardrobes and including matching dressing table, bedside cabinets and bedside wall lights.Bedroom Five
4.09m(13'5'') x 1.86m(6'1'') plus recess A good sized fitted single bedroom including wardrobes, drawers and vanity basin, views to front.Family Bathroom
3.01m(9'11'') x 2.51m(8'3'') overall. Five piece suite comprising jacuzzi bath, multi-jet shower, hand wash basin, bidet, w.c., part tiled walls, recessed lighting.Ground Floor
Family/Games Room
6.39m(21'0'') x 6.26m(20'7'') Windows on two elevations.Study
6.33m(20'9'') x 2.00m(6'7'') Including workstation/desk and wall storage/archive cupboards and shelves.Storage Room
4.31m(14'2'') x 1.62m(5'4'') Quarry tiled floor, plumbed for automatic washing machine, useful storage area.Outside
Double Garage
7.51m(24'8'') x 4.65m(15'3'') Large double garage with 'roller shutter' door, wall mounted central heating boiler, power and light.Parking
A sweeping tarmacadam driveway leads to garage and hardstanding area with parking for several vehicles.Gardens
Mature, generously stocked gardens comprising rolling lawns, specimen shrub beds and borders, rose garden, waterfall water feature.
Views
Across the valley to surrounding hills. -
Quick Mortgage Calculator
Use our quick and easy mortgage calculator below to work out your proposed monthly payments
Related Properties
Our Valuation
How much is your home worth? Enter some details for your free onscreen valuation.
Start Now

