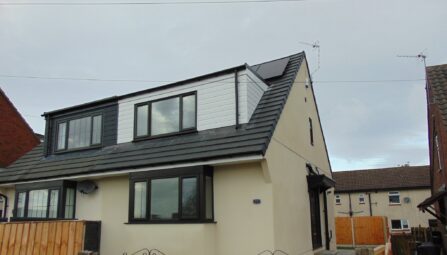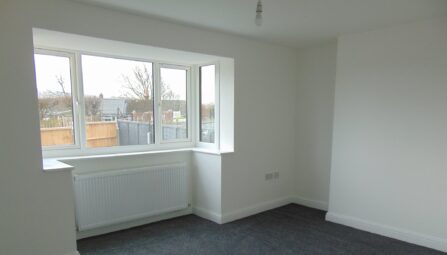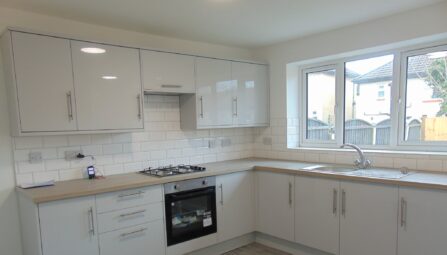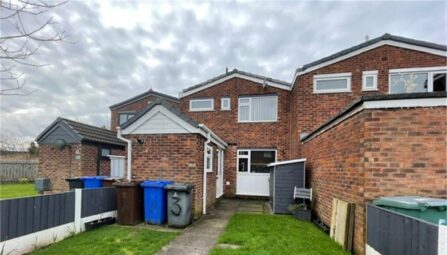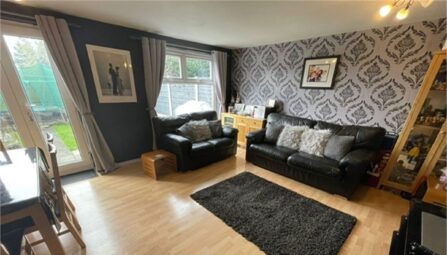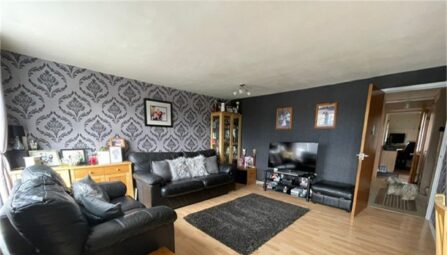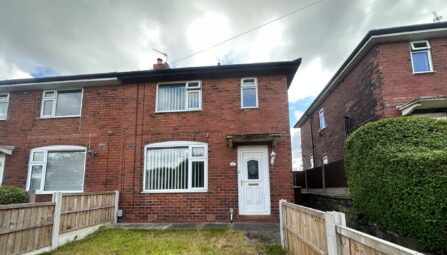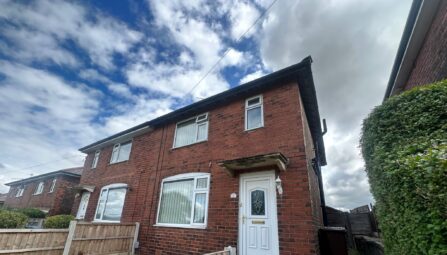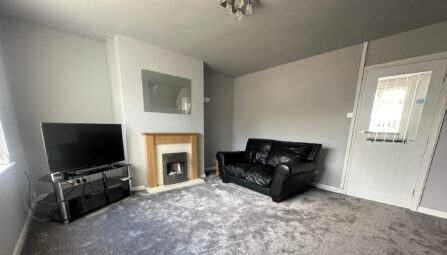George Road, Ramsbottom
Bury, BL0 9NQ
** IMMACULATELY PRESENTED THROUGHOUT ** BEAUTIFUL REAR GARDEN ** SUPERB MODERN DINING KITCHEN ** This three bedroom town house boasts three good sized bedrooms and is ideal for a young family or first time buyers. On the ground floor is a entrance hallway, spacious reception room and an eye catching modern dining kitchen. To the first floor are three generous bedrooms with an impressive three piece white family bathroom suite. The home is situated on a well established residential location and comes with all the usual benefits of gas central heating system and is fully double glazed. There is a low maintenance gardens to front plus a recently landscaped rear garden with Astroturf and paving. This lovely home can be found less than a mile from Ramsbottom town centre and all its amenities! Early viewing is a must to appreciate the accommodation on offer and is strictly by appointment only via our Ramsbottom office.
-
Property Features
- A well presented three bedroom town house with beautiful rear garden
- Ideally suited to the growing family or first time buyers
- Entrance Hallway & Basement
- Spacious lounge
- Superb fully fitted dining kitchen and pantry
- Fully double glazed and gas central heating
- Three good sized bedrooms
- Modern three piece white bathroom suite
- Walking distance from both local primary & secondary schools
- EPC Rating - C
- Low maintenance front garden and beautiful rear gardens with decking and Astro Turf
- Viewing is recommended to appreciate the accommodation on offer Strictly by appointment only via our Ramsbottom office
Ground Floor
Entrance Hallway
A composite double glazed front door, laminate flooring, ceiling point and stairs leading to the first floor landing.Lounge
4.1m x 3.9m (13' 5" x 12' 10") UPVC double glazed front window, radiator, wall mounted fireplace, Tv point, laminated flooring and ceiling point.Dining Kitchen
4.1m x 2.8m (13' 5" x 9' 2") A modern range of wall and base units with complimentary work surface, 1 1/2 bowl sink unit with drainer, four ring electric hob with extractor unit above, single electric oven, integrated microwave, fridge, freezer and washer dryer, part tiled walls, two large storage cupboards, one housing the combi boiler, ceiling spotlights, UPVC double glazed window, and UPVC double glazed back door.First Floor
Landing
Ceiling point and loft access.Bedroom One
3.2m x 3.2m (10' 6" x 10' 6") UPVC double glazed rear window, radiator, TV point and ceiling point.Bedroom Two
2.3m x 3.6m (7' 7" x 11' 10") UPVC double glazed front window, radiator and ceiling point.Bedroom Three
2.7m x 2.5m (8' 10" x 8' 2") UPVC double glazed front window, radiator, built-in storage cupboards and ceiling point.Family Bathroom
A modern three-piece white bathroom suite comprising of a panel bath with shower above, glass shower screen, low-level WC, wash hand basin, chrome effect towel radiator, part tiled walls, ceiling point and UPVC double glazed window.Outside
Gardens
Front: Flagged area with shrub borders.
Rear: Decked patio area, low maintenance garden with Astroturf lawn, pebbled borders, outside water tap and Indian paved patio area, fence panel surround and gated access to the rear. -
Quick Mortgage Calculator
Use our quick and easy mortgage calculator below to work out your proposed monthly payments
Related Properties
Our Valuation
How much is your home worth? Enter some details for your free onscreen valuation.
Start Now