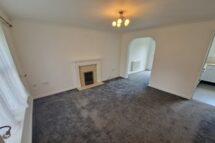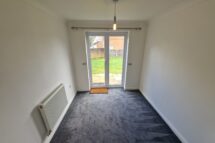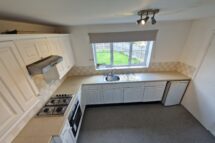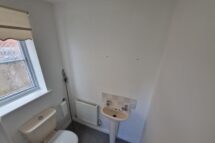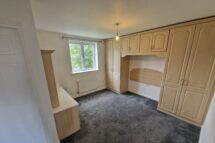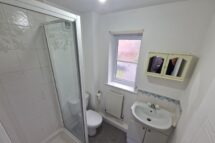Greendale Drive
Radcliffe, Manchester, M26 1UQ
Four bedroom detached found on the ever popular Barrett estate off Stand Lane
Open plan reception room leading to dining area
Fully fitted kitchen
Downstairs W/C
Four good sized bedrooms master bedroom has an en suite
Three piece white bathroom suite
Deposit £1450
Bury Council tax band D £2288.80
-
Ground Floor
Entrance Hallway
Lounge
13' 7" x 13' 4" (4.13m x 4.06m)Dining Area
9' 8" x 8' 2" (2.95m x 2.50m)Kitchen
11' 10" x 9' 2" (3.60m x 2.80m)Downstairs W/C
5' 2" x 4' 3" (1.57m x 1.30m)Utility Room
5' 2" x 5' 2" (1.58m x 1.57m)First Floor
Bedroom One
13' 3" x 11' 6" (4.03m x 3.50m)En-Suite
5' 10" x 5' 10" (1.79m x 1.77m)Bedroom Two
12' x 10' 9" (3.66m x 3.28m)Bedroom Three
14' x 8' (4.26m x 2.45m)Bedroom Four
8' 8" x 7' 1" (2.65m x 2.16m)Bathroom
6' 11" x 6' 11" (2.11m x 2.10m)Outside
Garden
Integral Garage
-
Rent Affordability Calculator
Use our quick and easy mortgage calculator below to work out your proposed monthly payments
Related Properties
Our Valuation
How much is your home worth? Enter some details for your free onscreen valuation.
Start Now