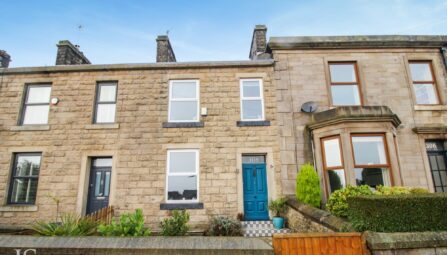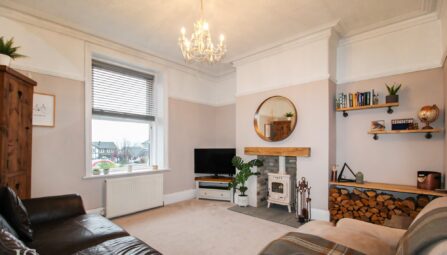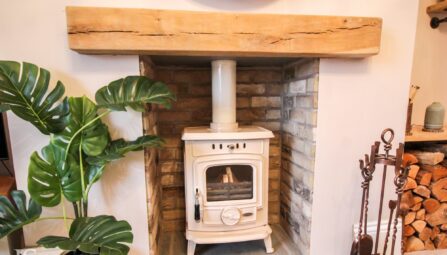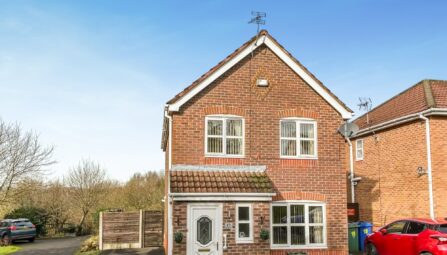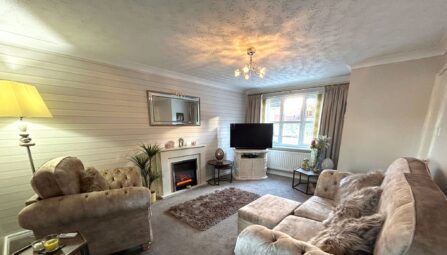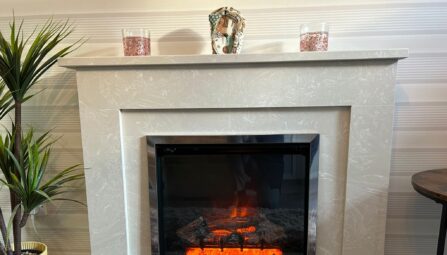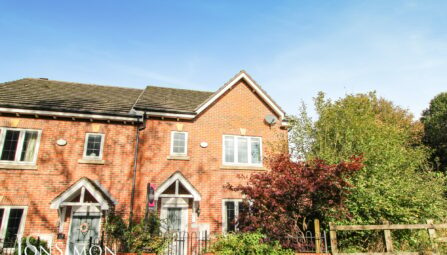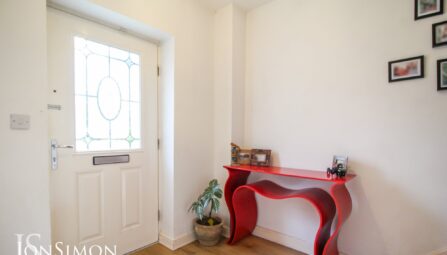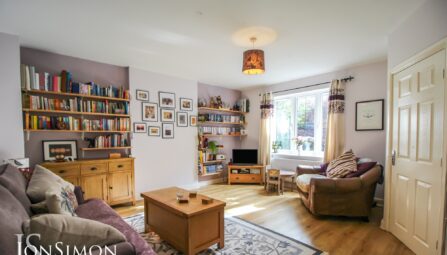Greenhill Road, Seddons Farm
Bury, BL8 2LL
** PERFECT FAMILY HOME ** STUNNING FITTED KITCHEN & FOUR PIECE FAMILY BATHROOM ** LARGE REAR GARDEN ** GARAGE & DRIVEWAY ** This lovely property is situated in a great position, boasting exceptionally well-proportioned bright accommodation that simply must be viewed in person to be fully appreciated. The light and spacious accommodation comprises a front porch, entrance hall, lounge, stunning dining fully fitted kitchen with french doors leading onto the rear garden. To the first floor there are three bedrooms and a beautiful four piece family bathroom. Outside, the property has a large concrete driveway to the front allowing off road parking for multiple vehicles leading to a detached garage. To the rear is an enclosed well maintained garden with a large patio area. The popular location is within easy access to the many shops and amenities Bury has to offer and is well placed for major transport links making it easy to commute into Bury, Bolton, Manchester and across the North West. Highly regarded schools are also within walking distance. The property is well presented throughout, making this the perfect family home! Rarely do homes of this calibre come to the market, an early internal viewing is strongly recommended to avoid disappointment.
-
Property Features
- A SUPERB THREE BEDROOM SEMI-DETACHED FAMILY HOME
- HIGHLY SOUGHT AFTER SEDDONS FARM LOCATION WITHIN CATCHMENT AREA FOR ELTON HIGH & CHANTLERS PRIMARY SCHOOL
- STUNNING OPEN PLAN DINING KITCHEN
- SPACIOUS LOUNGE
- BEAUITFUL FOUR PIECE WHITE BATHROOM
- THREE BEDROOMS - TWO DOUBLES & ONE SINGLE
- CONCRETE DRIVEWAY PROVIDING OFF ROAD PARKING & DETACHED GARAGE
- FRONT PORCH & HALLWAY
- WELL LANDSCAPED & TENDERED REAR GARDEN
- EPC Rating - D
- GAS CENTRAL HEATING & FULLY DOUBLE GLAZED
- VIEWING IS HIGHLY RECOMMENDED & STRICTLY BY APPOINTMENT ONLY
Ground Floor
Entrance Porch
Hallway
Lounge
12' 10'' x 11' 2'' (3.9m x 3.4m)Dining Kitchen
7' 10'' x 17' 9'' (2.4m x 5.4m)First Floor
Landing
Bedroom One
10' 10'' x 11' 10'' (3.3m x 3.6m)Bedroom Two
10' 2'' x 8' 10'' (3.1m x 2.7m)Bedroom Three
7' 10'' x 5' 7'' (2.4m x 1.7m)Family Bathroom
6' 11'' x 8' 6'' (2.1m x 2.6m)Outside
Garage
Garden
-
Quick Mortgage Calculator
Use our quick and easy mortgage calculator below to work out your proposed monthly payments
Related Properties
Our Valuation
How much is your home worth? Enter some details for your free onscreen valuation.
Start Now