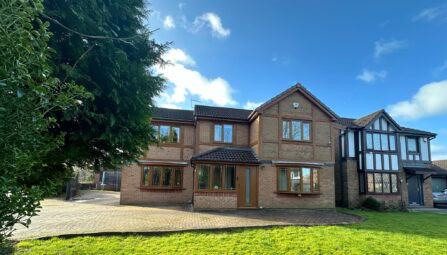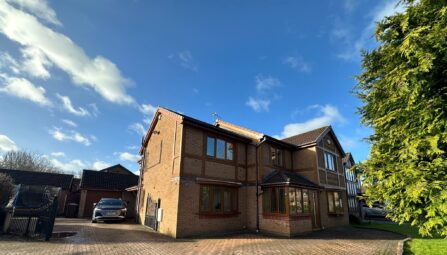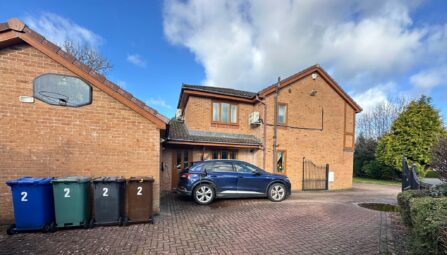Greenmount Drive, Greenmount
BURY, BL8 4HA
** WELL PRESENTED FIVE BEDROOM DETACHED FAMILY HOME ** SOUGHT AFTER LOCATION WITH VIEWS OVER FARMLAND ** SITUATED AT THE END OF THE CUL-DE-SAC ** Greenmount Drive, Greenmount is a substantial, five bedroom detached house located in this highly sought after residential area, set at the end of the cul-de-sac overlooking neighbouring farmland to the front. The property has had many recent improvements carried out by the present owners including a re-roofing. The accommodation briefly comprises, entrance hallway/dining room with guests wc/cloaks, large lounge, sitting room and breakfast room, fitted kitchen, first floor, five bedrooms main bedroom with an en suite and dressing area and an additional family bathroom. Outside there is a large driveway to the front of the property leading up to a car port with electric charging point. The property benefits from gas central heating and double glazing throughout. The gardens are well maintained to the front and rear with large mature shrubs, patio areas and trees. Occupying an attractive position on an established residential close, this creates a private and secluded atmosphere yet only minutes from most local amenities and schools for all ages. The property is in the catchment areas to Greenmount primary school and close to Tottington and Woodhey High School, within easy access to Bury for Bury Grammar schools. Early viewing is highly advisable as interest is due to by very high and is strictly by appointment only.
-
Property Features
- A well presented extended five double bedroom detached family home
- Spacious Lounge & Dining Room
- Sitting Room & Breakfast Room
- Fitted Kitchen & Guest WC
- Fully double glazed and gas central heating
- En-Suite Shower Room, Walk-in Wardrobe & Family Bathroom
- Private landscaped gardens to front and rear with large patio area
- Situated on a extremely location in a quiet cul de sac in Greenmount village
- Large Driveway & Car Port
- EPC Rating - E
- Freehold Property
- Viewing is highly recommended on this excellent property and is strictly by appointment only
Ground Floor
Entrance Hallway/ Dining Room
UPVC double glazed front door and window, radiator, storage cupboard, ceiling coving, ceiling points, alarm pad, UPVC double glazed side window and stairs leading to the first floor landing.Guest WC
A two piece white suite comprising of a low-level WC, wash hand basin, meter cupboard, storage cupboards, ceiling spotlights and UPVC double glazed front window.Lounge
Two double glazed windows, radiators, TV point, coal effect gas fire with a marble surround, ceiling coving, ceiling rose and ceiling points.Breakfast Room
Two double glazed windows, radiator, laminate flooring, storage cupboard, ceiling coving, ceiling points and UPVC double glazed side door.Sitting Room
UPVC double glazed sliding patio doors, electric wall mounted fire, TV point, ceiling coving, radiator and ceiling point.Kitchen
A range of wall and base units with complementary worksurface, single bowl sink unit with drainer with food disposer, four ring induction hob with extractor hood above, double electric oven, plumbed for washing machine, dryer and dishwasher, radiator, under unit lighting, tiled floor, ceiling coving, ceiling point, fully tiled walls, extractor fan and double glazed front window.First Floor
Landing
Double glazed side window, loft access, ceiling coving and ceiling points.Bedroom One
UPVC double glazed side window, radiator, laminate flooring, ceiling coving, ceiling spotlights, TV point and access to hidden walk-in wardrobe – UPVC double glazed rear window, laminate flooring and ceiling pointEn Suite Shower Room
Modern three-piece white suite comprising of a walk-in shower unit, low-level WC, wash hand basin with storage cupboard underneath, chrome effect towel radiator, walls, tiled flooring, ceiling spotlights and double glazed front window.Bedroom Two
Double glazed rear window, radiator, fitted wardrobes, ceiling coving and ceiling point.Bedroom Three
UPVC double glazed front and side window, radiator, fitted wardrobe, ceiling coving, TV point and ceiling point.Bedroom Four
UPVC double glazed side window and double glazed rear window, radiator, fitted wardrobes and ceiling point.Bedroom Five
UPVC double glazed side window, radiator, storage cupboard and ceiling point.Family Bathroom
A three piece white bathroom suite comprising of a panel bath with mixer taps, electric shower above, glass shower screen, wash and basin with storage cupboard underneath, low-level WC, radiator, laminate flooring, storage cupboard housing the water tank, ceiling coving and ceiling points. UPVC double glazed front window and double glazed side window.Outside
Gardens
Front: Large concrete effect driveway leading to carport, well maintained lawn area and borders and shrubs, outside water tap, external power points, electric car charging point, gated access to both sides and external lighting.
Rear: A flagged patio area, well maintained lawn area borders and shrubs, wooden shed, flagged pathway leading to additional patio area and fence panels surround. -
Quick Mortgage Calculator
Use our quick and easy mortgage calculator below to work out your proposed monthly payments
Related Properties
Our Valuation
How much is your home worth? Enter some details for your free onscreen valuation.
Start Now

