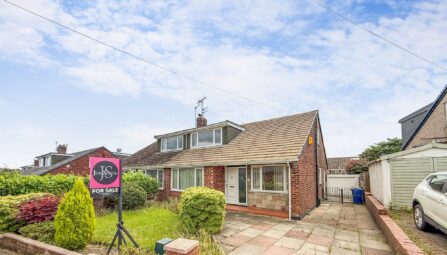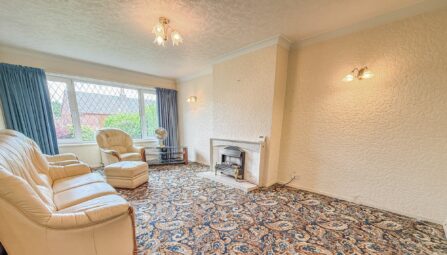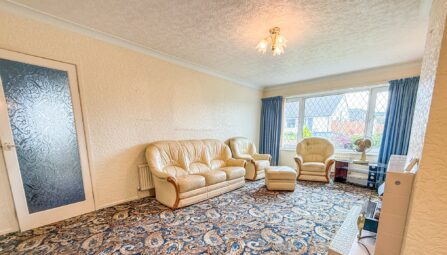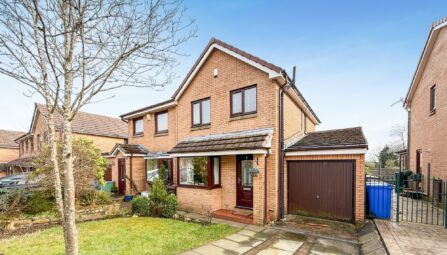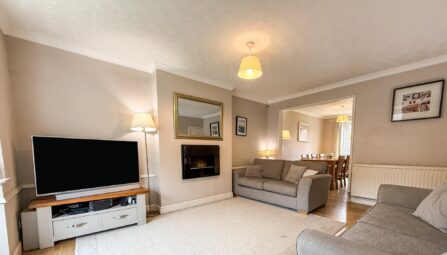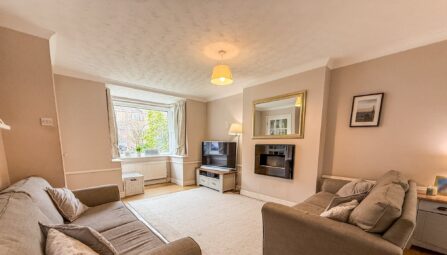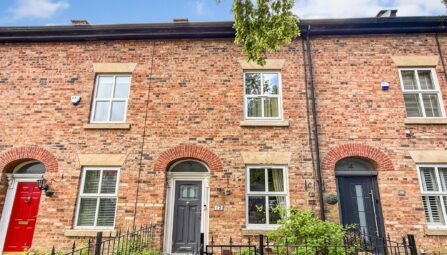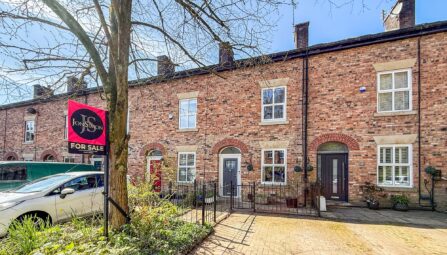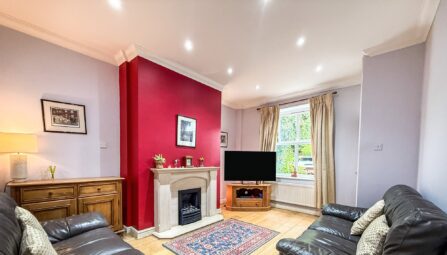Hampshire Close
Bury, BL9 9EZ
*** A BEAUTIFUL THREE/FOUR BEDROOM SEMI DETACHED PROPERTY WITH LARGE DETACHED GARAGE, OFF ROAD PARKING AND CONSERVATORY EXTENSION ** AVAILABLE IMMEDIATELY ** This beautifully presented three/four bedroom property is proudly offered to the market in a highly sought-after area of Bury. Featuring spacious interiors and modern finishes, the home includes a contemporary fitted kitchen, a bright conservatory, a generous living room, a downstairs family bathroom, three well-sized bedrooms, a well-maintained enclosed rear garden, and ample off-road parking at the front. Conveniently located near reputable schools, local amenities, countryside walking trails, and excellent bus routes, with easy access to major commuter links, this property has much to offer. The layout briefly comprises: a welcoming entrance into the vestibule leading to a hallway, which provides access to bedroom four, the living room, the three-piece family bathroom, and another living room. The conservatory opens out to the lovely rear garden, while the dining room features stairs ascending to the first floor, where you'll find three double bedrooms. Externally, the front of the property boasts a concrete-paved driveway with bedding areas, offering off-road parking for several vehicles. The rear includes an enclosed AstroTurf lawn, a decked patio, and a large detached garage with a study/gym space above. Viewings are highly recommended and can be arranged strictly by appointment through our Bury office.
Deposit; £1250.00
Tenure: Freehold
Local Authority/Council Tax
Bury Council: C Annual Amount:£2034.48 Approx.
Flood Risk: Very Low
Broadband availability
Ultrafast: Download: 1000Mbps Upload: 220Mbps
Mobile Coverage
EE - Limited, Vodafone - Limited, Three - Limited, O2 - Limited
-
Property Features
- A Three/Four Bedroom Semi Detached Family Home
- Available Immediately
- Two/Three Reception Rooms & Conservatory
- Modern Fitted Kitchen & Three Piece Family Bathroom
- Detached Brick Built Garage with Gym/Study Area, Large Driveway for Ample Off Road Parking
- Gardens to Front & Rear, Not Overlooked to the Rear
- Three Double Bedrooms To The First Floor
- Cul de sac location
- EPC Rating - D
- Viewing highly recommended and strictly by appointment only
Vestibule
A double glazed composite door and ceiling point.Hallway
Ceiling spotlights.Lounge
UPVC bay fronted window, radiator, wall mounted gas fire and ceiling spotlights.Kitchen
Range of wall and base units with complementary worksurface, one and a half bowl sink unit with drainer, four ring gas hob with extractor unit above, electric oven, part tiled walls, space for American style fridge and freezer, ceiling spotlights and radiator.Conservatory
UPVC double glazed French patio doors and windows, radiators and wall lights.Family Bathroom
A three-piece white suite comprising of a panel bath with shower above, low level WC, wash hand basin, radiator, wall mounted cupboards, fully tiled walls, extractor unit, ceiling spotlights and UPVC double side window.Bedroom / Sitting Room
UPVC double glazed front window, radiator and ceiling point.First Floor
Landing
UPVC double glazed side window, loft access with pulldown ladder and ceiling spotlights.Bedroom One
Two UPVC double glazed windows, radiator, fitted wardrobes and ceiling spotlights.Bedroom Two
UPVC double glazed front window, radiator, storage into eaves and ceiling spotlights.Bedroom Three
UPVC double glazed front window, radiator, storage into the eaves and ceiling spotlights.Outside
Garage
A detached brick built garage with electric roller garage door, power points and ceiling spotlights. Loft access with pulldown ladder leading to additional room. with Vellex windows, PowerPoint, electric wall radiators and ceiling point.Garage Loft Room/ Study Area
Velux windows, power points, electric wall radiators and ceiling point.Gardens & Parking
Front: Concrete driveway for several cars, borders and shrubs.
Rear: Well maintained decked patio area, external power point, Astro turf lawn, large concrete paved patio area and driveway, fence panel surround and electric remote controlled gated access to the rear. -
Quick Mortgage Calculator
Use our quick and easy mortgage calculator below to work out your proposed monthly payments
Related Properties
Our Valuation
How much is your home worth? Enter some details for your free onscreen valuation.
Start Now