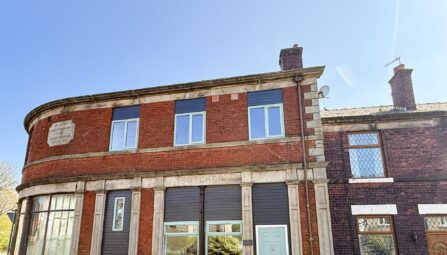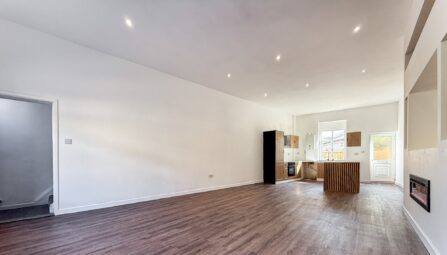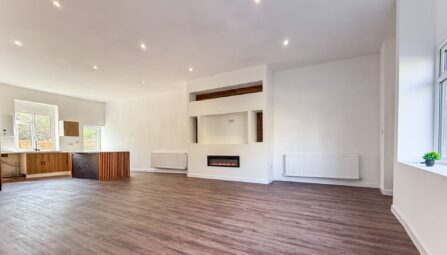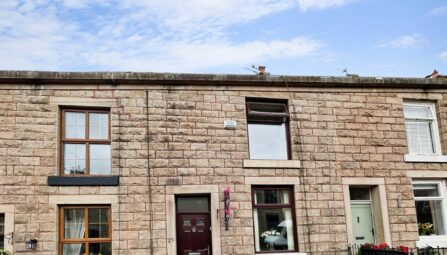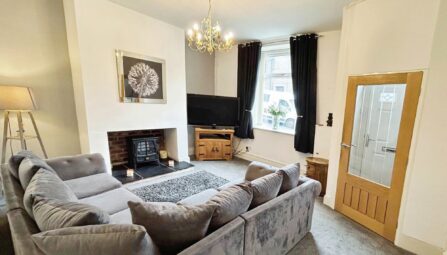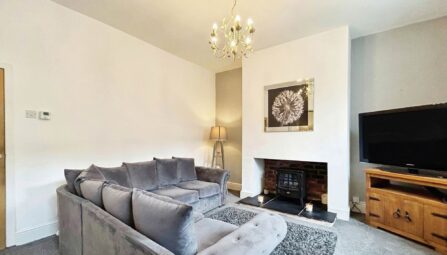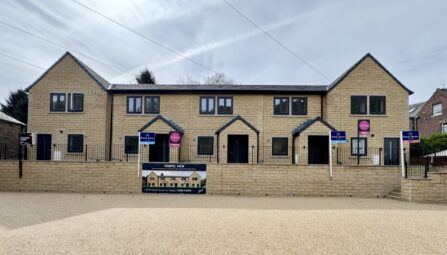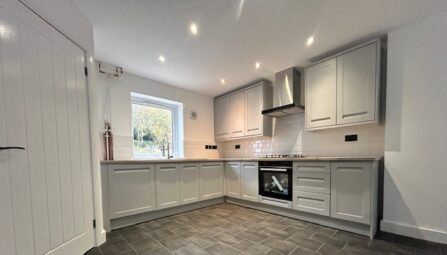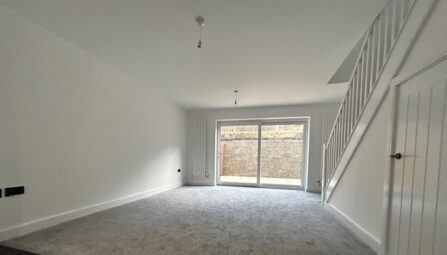Hazel Street, Ramsbottom
Bury, BL0 9PT
** SUPERB THREE BEDROOM STONE TERRACE ** MODERN FITTED KITCHEN & BATHROOM ** FEATURE FIREPLACE ** This tastefully presented stone property is situated in a cul-de-sac location just off Bolton Road West, providing easy access to the town center with its wealth of amenities and a short drive to the motorway networks. It's conveniently located only 200 meters away from an exceptional primary school. The property's layout includes a vestibule, a generously sized lounge featuring a striking fireplace, and a modern dining kitchen. On the first floor, you'll find two bedrooms and a contemporary family bathroom. A further flight of stairs leads to the third bedroom, which has been constructed under building control standards. Additionally, the property boasts a garden at the front and a rear yard featuring three outbuildings. We highly recommend arranging a viewing of this well-maintained residence to fully appreciate its distinctive charm. Please note that viewings are available strictly by appointment through our Ramsbottom office.
Tenure: Leasehold
Annual ground rent: £3 per year
Local Authority/Council Tax: Bury Council: B Annual Amount:£1695.21 Approx.
Flood Risk: Very Low
Broadband availability: Ultrafast: Download: 330Mbps Upload: 50Mbps
Mobile Coverage: EE - High, Vodafone - High, Three - High, O2 - High
-
Property Features
- A stunning three bedroom mid stone terrace
- Spacious lounge with feature log burning stove
- Superb open plan dining kitchen
- Modern three piece white bathroom suite
- Entrance Vestibule
- Fully double gazed and gas central heating
- Enclosed rear yard with out-building
- Sat just off Bolton Road West, just a short walk from Ramsbottom town centre
- Ideal for anyone looking for their first home
- EPC Rating - D
- Cul- de- sac location
- Early viewing a must to appreciate the accommodation on offer and is strictly by appointment only
Ground Floor
Vestibule
Composite double glazed front door, ceiling point and UPVC double glazed front window.Lounge
UPVC double glazde front window, radiator, feature multifuel burner with fireplace, TV point, meter cupboard, ceiling spotlights, picture rail and ceiling point.Dining Kitchen
A modern range of wall and base units with a complementary worksurface, five ring gas hob with extractor unit above, electric oven, Belfast single bowl sink unit with mixer tap, part tiled walls and flooring, plumbing for washing machine and dishwasher, boiler, radiator, under stairs storage, ceiling spotlights, UPVC double glazed rear window and a composite double glazed stable back door.First Floor
Landing
Ceiling spotlights, ceiling point and stairs leading to the third bedroom.Bedroom One
UPVC double glazed front window, fitted wardrobes, cast iron fireplace, radiator and ceiling point.Bedroom Three
UPVC double glazed rear window, radiator and ceiling point.Family Bathroom
A modern three-piece white bathroom suite, comprising of a freestanding bath with mixer tap, shower above, glass shower screen, low-level WC, wash hand basin with storage cupboard underneath, part tiled walls, radiator, ceiling spotlights, and double glazed Velux window.Second Floor
Bedroom Two
Two Velux windows, storage into the eves, radiator and ceiling points.Outside
Yard
Front: Garden fronted with maintained hedge for privacy.
Rear: York stone paved patio area with mature pear and damson trees, three brick out buildings - one a W.C., the other storage, all with country-style new doors and locks, gated access to the rear. -
Quick Mortgage Calculator
Use our quick and easy mortgage calculator below to work out your proposed monthly payments
Related Properties
Our Valuation
How much is your home worth? Enter some details for your free onscreen valuation.
Start Now