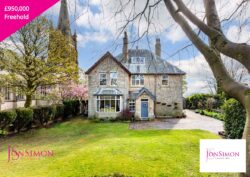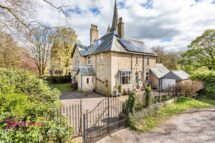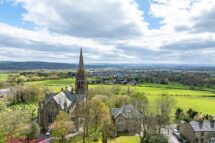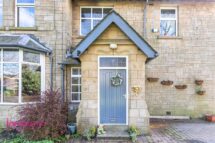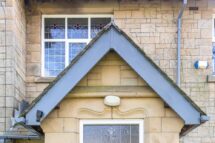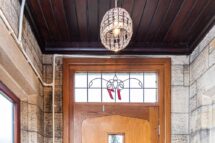High Street, Walshaw
Bury, BL8 3AG
A remarkable and uniquely designed six-bedroom detached residence brimming with character, featuring many distinctive architectural elements. Constructed circa 1890 using traditional methods, it showcases natural stonework under a pitched and slated roof. Situated on an expansive, private plot with beautifully landscaped gardens spanning approximately one third of an acre, it offers breathtaking panoramic views of farmland and beyond. Conveniently located between the charming villages of Tottington and Lowercroft, it provides easy access to a wealth of local amenities, including fine dining options, shops, and scenic countryside walks.
The property comprises an entrance porch leading into a spacious hallway with a gallery landing, a sizable lounge with a captivating fireplace, a cozy sitting room with its own distinctive fireplace, a formal dining room, a large games room, an open-plan dining kitchen with a sunroom, a utility room, and a downstairs cloakroom/wc. Upstairs, a stunning landing area leads to four spacious double bedrooms, complemented by a modern four-piece family bathroom and an additional three-piece bathroom suite. The second floor features two more double bedrooms and storage areas. A single garage with a remote-controlled electric door and wrought iron double gates provide secure parking. Externally, the property boasts meticulously manicured front gardens and an extensive block-paved courtyard with ample space for multiple cars. The rear garden is a haven of tranquility, featuring mature landscaping and patio areas offering unobstructed views of farmland and woodlands. Despite its secluded location, the property enjoys easy access to a wide range of amenities and major transport links, providing convenient connections to Manchester and the wider North West region. It falls within the catchment area of esteemed local schools such as Bury Grammar and Bolton Schools.
This presents a rare opportunity to acquire one of Bury's most prestigious residences, unlikely to remain on the market for long. Early viewing is highly recommended and strictly by appointment through our Ramsbottom office to avoid disappointment.
Tenure: Freehold
Local Authority/Council Tax
Bury Council: G Annual Amount:£3814.66 Approx.
Flood Risk: Very Low
Broadband availability: Ultrafast: Download: 1000Mbps Upload: 220Mbps
Mobile Coverage: EE - Medium, Vodafone - Medium, Three - Medium, O2 - Medium
-
Property Features
- A magnificent six double bedroom detached family home
- Solar Panels - Producing annual income
- Spacious lounge with feature fire, Sitting Room, Dining Room & Games Room
- Handmade Dining Kitchen, Sun Room & Utility Room
- Entrance Porch, Large Hallway with Gallery Landing
- Six Double Bedrooms
- Designer Modern Family Bathroom Plus Additional Three Piece Bathroom & Guest WC
- Arguably in one of the best locations within the area
- Close to excellent schools and transport links
- Incredible manicured gardens with stunning rear views over farmland & woodland
- Single garage with remote controlled garage door
- Early viewing is absolutely essential as interest will be extremely high and is strictly by appointment only
Ground Floor
Entrance Porch
Wooden front door, double glazed windows, stain glass windows, ceiling point and tiled flooring.Hallway
Stainless windows , radiator, ceiling coving, storage cupboard under the stairs, stairs leading to the first floor landing.Lounge
Double glazed bay fronted window and double glazed side window, radiators, TV point, feature open fire with tiled and wooden surround, ceiling coving and ceiling point.Dining Room
Double glazed bay side window, radiator, ceiling coving and ceiling point.Sitting Room
Double glazed side window, double glazed rear window, coal effect gas fire with feature surround, TV point, radiators, ceiling coving and ceiling point.Games Room
Two double glazed rear windows, radiator, wall lights, ceiling point, boiler, storage cupboards and power points.Dining Kitchen
A handmade solid wood kitchen with a range of wall and units with complementary double granite worksurfaces, single bowl sink unit with drainer, range gas cooker with seven ring gas hob, integrated fridge and freezer, ceiling points, ceiling coving, wooden panelling, double glazed side and rear windows.Wash Room
Double glazed rear window, base units with complementary wooden work surface, single bowl sink unit with mixer taps, radiator, built-in wooden Chester drawers and solid wood flooring.Utility Room
A range of wall and base units with complimentary worksurface, two bowls sink unit with drainer, four ring gas hob with extractor unit above, double electric oven, plumbed for washing machine and dryer, part tiled walls, ceiling point and storage cupboard.Inner Hallway
Double glazed side door and window, radiator, tiled flooring, ceiling coving and ceiling point.Guest WC
Two piece white suite comprising of a level WC, wash hand basin with mixer taps, tiled walls, ceiling point, tiled flooring and double glazed side window.First Floor
Landing
Double glazed stained glass front window, ceiling coving and ceiling points.Main Bedroom
Double glazed windows, feature fire place, built -in wardrobes, radiator, ceiling coving and ceiling point.Bedroom Two
Double glazed front and side windows, feature fireplace, radiator, ceiling coving and ceiling point.Bedroom Three
Double glazed front window, feature fireplace, built-in wardrobes, ceiling coving, radiator and ceiling point.Bedroom Four
Double glazed window, radiator, under the stairs storage cupboard, feature fireplace, ceiling coving and ceiling point.Family Bathroom
A modern four piece white bathroom suite comprising of a freestanding bath with mixer tap, low level WC, wash hand basin with storage drawer underneath, walk-in wet room shower, chrome towel radiator, part tiled walls, tiled flooring, ceiling coving, ceiling point, ceiling spotlights and double glazed rear windows.Additional Bathroom
Three-piece white bathroom suite comprising of a panel bath with mixer taps and shower above, low level WC, wash hand basin, radiator, fully tiled walls, storage cupboard housing the water tank, ceiling point and double glazed rear window.Second Floor
Landing
Three storage cupboards into the eaves, ceiling window and ceiling points.Bedroom Five
Double glazed front window, feature fireplace and ceiling point.Bedroom Six
Double glazed rear window, storage into the eaves and ceiling point.Outside
Garage
Electric roller shutter garage door, power points, ceiling point and rear door.Gardens & Parking
Front : Established garden with lawn area and borders and shrubs, large block paved driveway for 4/5 vehicles and wrought iron gates.
Rear: A flagged patio area, well-maintained and well establish garden with lawn and borders and shrubs. Fence panels surround, trees , bushes and not overlooked to the rear.
Overlooking woodland and farmland to the rear and side. -
-

-

-
Quick Mortgage Calculator
Use our quick and easy mortgage calculator below to work out your proposed monthly payments
Related Properties
Our Valuation
How much is your home worth? Enter some details for your free onscreen valuation.
Start Now