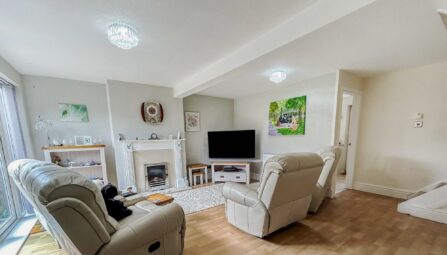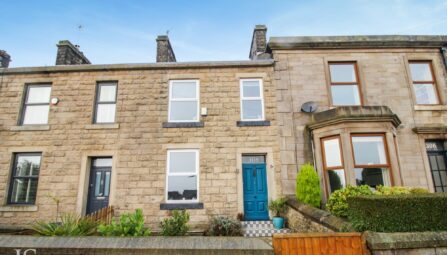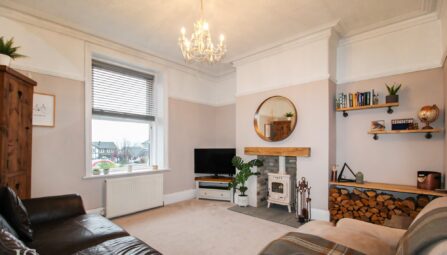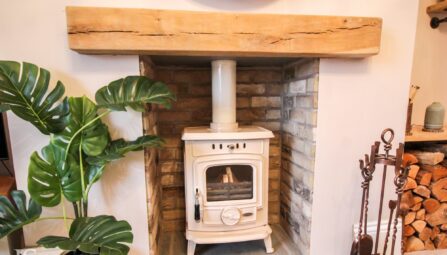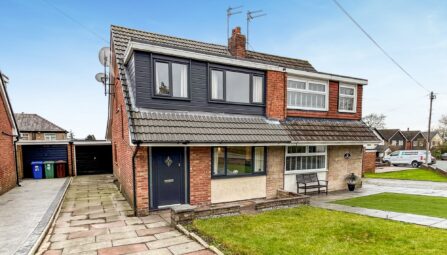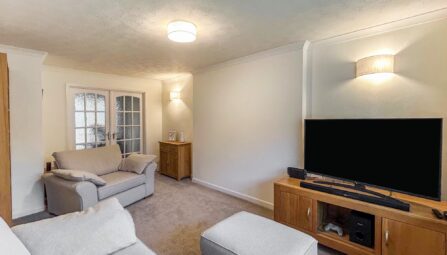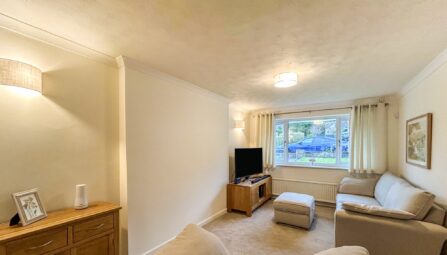Hilda Avenue, Tottington
Bury, BL8 3JE
** STUNNING OPEN PLAN SITTING ROOM/DINING ROOM & KITCHEN ** GUEST WC ** LARGE REAR EXTENSION, PERFECT FAMILY HOME ** CUL-DE-SAC LOCATION ** MUST SEE PROPERTY! ** This beautiful extended well presented bay fronted pre-war semi-detached property in the heart of Tottington village is a must see for anyone looking for a bright and well looked after home. The deceptively spacious accommodation has been massively improved with a large full width rear kitchen extension making this a individual home on this cul-de-sac. Situated in a great position in a sought after location, close to Tottington Primary School and Tottington High, as well as local amenities and transport links. The property comprises briefly, large entrance hallway which has stairs leading to the first floor and doors providing access to the spacious bright living room with feature fireplace, a stunning open plan extended modern kitchen, living and dining room and a modern downstairs WC. To the first floor, there is a landing with doors providing access to three good sized bedrooms and a three piece white bathroom suite. Externally, to the rear of the property there is an well maintained enclosed garden with a lawn area, paved patio areas and a mature shrubbery. To the front of the property there is a block paved driveway for off road parking and small lawn garden. Further benefits from gas central heating system, double glazed and an alarm system.Viewing is highly recommended and is strictly by appointment via our Ramsbottom office.
-
Property Features
- Stunning Pre-War Semi Detached Family Home
- Large Rear Ground Floor Extension
- Spacious Lounge With Feature Fireplace
- Stunning Open Plan Dining Kitchen & Sitting Room With Patio Doors
- Block Paved Driveway For Several Cars
- Guest W/C & Family Bathroom
- Large Entrance Hallway
- Gas Central Heating & Fully Double Glazed
- Beautiful Rear Garden With Patio Areas
- EPC Rating - D
- Viewing Highly Recommended to appreciate the size of this lovely property
Ground Floor
Entrance Hallway
Via a UPVC double glazed front door and UPVC double glazed window, central heating radiator, stairs to first floor, picture rail, wood floor, doors to reception room one, under stairs WC and reception room two, dining room and kitchen.Guest WC
2.03m x 0.86m (6'8 x 2'10) - UPVC double glazed frosted window, central heating radiator, dual flush WC, pedestal wash basin with mixer tap, extractor fan and storage cupboard.Lounge
3.68m x 3.51m (12'1 x 11'6) - UPVC double glazed bay window, central heating radiator, coving, television point, ceiling rose, gas fire and marble surround.Open Plan Sitting Room/Dining Room & Kitchen
6.93m x 5.72m (22'9 x 18'9) - Three UPVC double glazed windows, three Velux windows, central heating radiator, white wall and base units, laminate work top, ceramic one and a half sink and drainer with mixer tap, double oven, Neff four ring induction hob, extractor hood, dish washer, space for fridge freezer, plumbed for washing machine, dryer, part tiled elevation, smoke alarm, part wood floor, part tiled flooring and UPVC double glazed French doors to rear garden.First Floor
Landing
UPVC double glazed window, smoke alarm, access to attic, doors to three bedrooms and bathroom.Bedroom One
3.35m x 3.94m (11' x 12'11) - UPVC double glazed window, central heating radiator and fitted wardrobes.Bedroom Two
3.58m x 3.33m (11'9 x 10'11) - UPVC double glazed window, central heating radiator and access to attic.Bedroom Three
2.57m x 2.41m (8'5 x 7'11) - UPVC double glazed window and central heating radiator.Family Bathroom
2.62m x 1.88m (8'7 x 6'2) - UPVC double glazed frosted window, central heating radiator, three piece suite, low bowl WC, pedestal wash basin, tiled bath, main feed shower, spotlights, tiled elevation, laminate floor and storage cupboard.Outside
Parking & Garden
Front: Block paved driveway for several cars providing ample off road parking. Small lawn area.
Rear: Two paved patio patio areas, well maintained lawn area with well established borders and shrubs. -
Quick Mortgage Calculator
Use our quick and easy mortgage calculator below to work out your proposed monthly payments
Related Properties
Our Valuation
How much is your home worth? Enter some details for your free onscreen valuation.
Start Now

