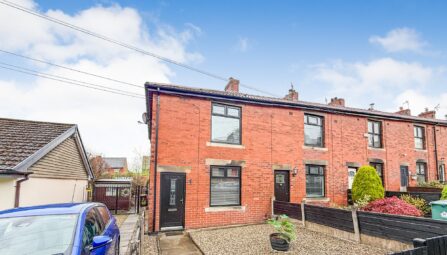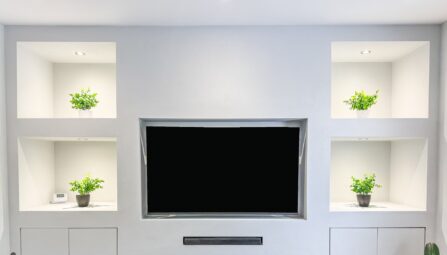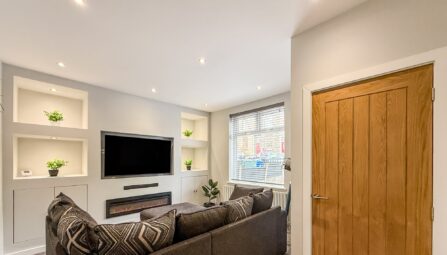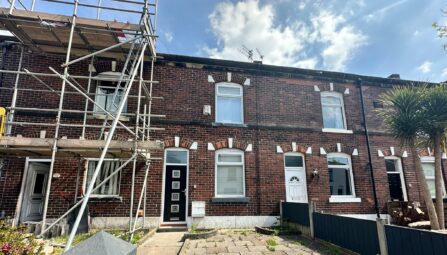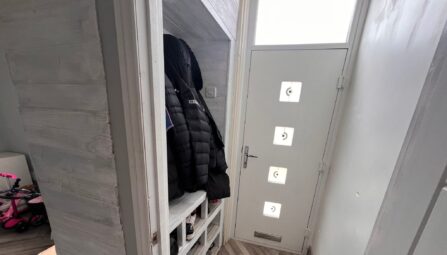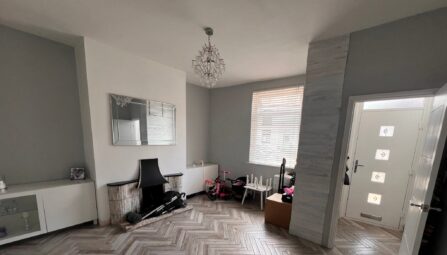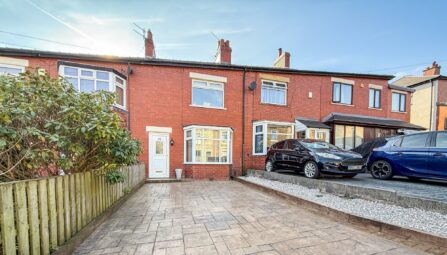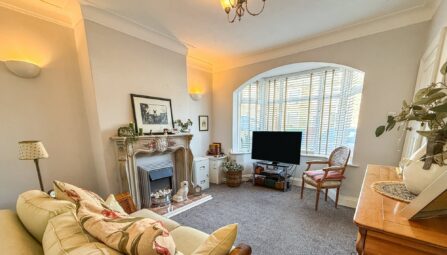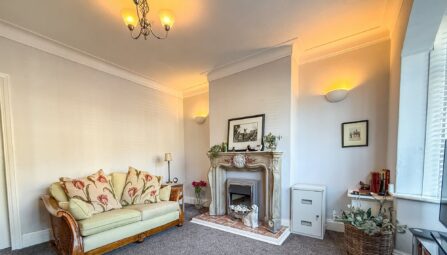Hill Crest Avenue
Burnley, BB10 4JA
!! Recently refurbished throughout !! This immaculately presented two bedroom semi detached bungalow is located on the ever popular Hill Crest Avenue and is offered for sale with no onward chain. The beautifully presented accommodation has undergone a complete a scheme of refurbishment and comprises of: one welcoming reception room, an eye catching modern kitchen with ample dining space, two double bedrooms and a brand new four piece bathroom suite with separate shower. The property is warmed by gas central heating - ran from a brand new combination boiler, and is Upvc double glazed throughout. There are low maintenance gardens to the front and rear, with ample off road parking found in the form of a driveway leading to a detached garage. EPC - D. Early viewing is considered a must!
-
Property Features
- Recently refurbished throughout
- Offered for sale with no onward chain - vacant possession
- Popular semi rural location
- Beautifully presented accommodation on offer
- One welcoming reception room
- Eye-catching modern kitchen with ample dining space
- Two generous bedrooms
- Modern four piece bathroom suite with separate shower
- Warmed by gas central heating - ran from a recently installed combination boiler
- Upvc double glazed throughout
- Low maintenance gardens to the front and rear
- EPC - D
- Ample off road parking leading to a detached garage
- Early viewing is considered a must!
Ground Floor
Entrance Hallway
Sitting Room
4.2m x 3.7m (13' 9" x 12' 2")Dining Kitchen
5.73m x 2.3m (18' 10" x 7' 7")Bedroom One
4.3m x 3.6m (14' 1" x 11' 10")Bedroom Two
3.3m x 3.2m (10' 10" x 10' 6")Bathroom
2.4m x 1.6m (7' 10" x 5' 3")Outside
Gardens
Further Information
-
Quick Mortgage Calculator
Use our quick and easy mortgage calculator below to work out your proposed monthly payments
Related Properties
Our Valuation
How much is your home worth? Enter some details for your free onscreen valuation.
Start Now