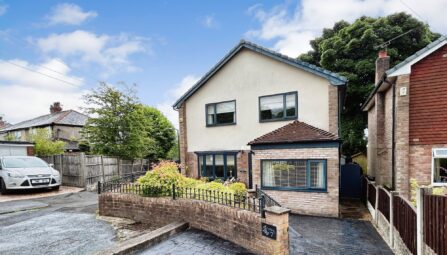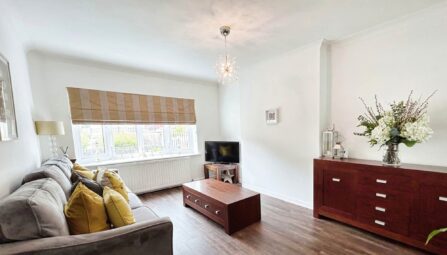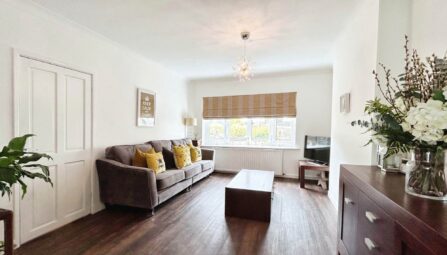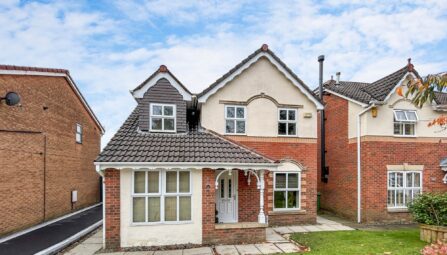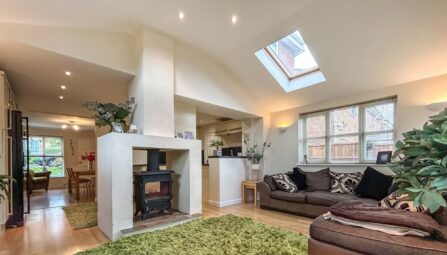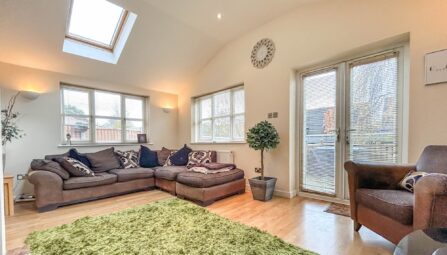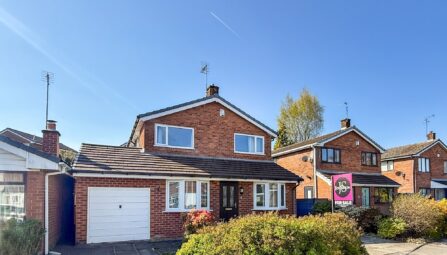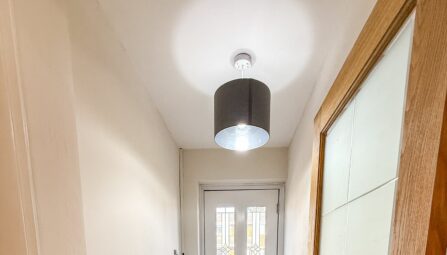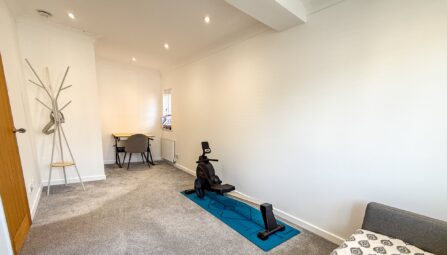Holcombe View, Ramsbottom
Bury, BL0 0BX
** LAST 2 REMAINING PLOTS ** STUNNING NEW BUILD HOME ** READY TO MOVE STRAIGHT INTO ** OEPN PLAN DINING KITCHEN ** "The Holcombe" is an elegant four-bedroom home situated within an exclusive new development featuring similar executive residences. Designed with family life in mind, this home offers seamless flow throughout. Nestled within the "Spring Meadow" development just off Whalley Road in Ramsbottom, it's conveniently located just a mile from the vibrant town center, offering shops, bars, restaurants, and excellent schooling. Furthermore, it provides easy access to major road and rail networks while offering picturesque views of Holcombe Tower and the Irwell Valley.
The home's layout centers around the open-plan kitchen/dining area, serving as the heart of the house. Constructed with meticulous attention to detail and energy efficiency in mind, it boasts modern materials carefully selected to complement its surroundings. The accommodation comprises an entrance hallway, spacious lounge, kitchen/dining room, utility area, and guest w.c. Upstairs, four generously sized bedrooms, including an en suite shower room, and a family bathroom offer ample space. The interior can be further customised with optional extras/packages.
Please note that the images depict properties within the development for illustrative purposes and may not represent this specific plot. Externally, the property is accessed via a private road and features garden areas to the front and rear, along with a tarmac driveway leading to the integral garage.
Viewing is highly recommended and can be arranged through our Ramsbottom Office at 01706 489966.
Tenure: Freehold
Local Authority/Council Tax
Bury Council: E Annual Amount:£2663.89 Approx.
Flood Risk: Very Low
Broadband availability
Ultrafast: Download: 1000Mbps Upload: 220Mbps
Mobile Coverage
EE - High, Vodafone - High, Three - High, O2 - High
-
Property Features
- LAST 2 PLOTS REMAINING
- NEW BUILD PROPERTY - FOUR BEDROOM STONE BUILT HOME
- OPTIONS & PACKAGES AVAILABLE
- STUNNING OPEN PLAN DINING KITCHEN
- SPACIOUS LOUNGE
- ENTRANCE HALLWAY, GUEST WC & UTILITY ROOM
- EN SUITE SHOWER ROOM & FAMILY BATHROOM
- EXCLUSIVE NEW DEVELOPMENT
- CLOSE TO ALL LOCAL AMENITIES AND TRANSPORT LINKS
- GARAGE & TARMAC DRIVEWAY
- EPC Rating - B
- FRONT & REAR GARDENS WITH PATIO AREA
- VIEWING HIGHLY RECOMMENDED AND STRICTLY BY OUR RAMSBOTTOM OFFICE
Ground Floor
Entrance Hallway
Composite door to the front elevation leading into the spacious hall. Stairs lead off to the first floor landing.Lounge
Double glazed window to the front elevation. Radiator.Open Plan Dining Kitchen
Double glazed French doors and window to the rear elevation. Range of fitted base units with worksurface, breakfast bar and wall mounted cabinets. Integrated appliances. Flooring options. Radiator.Guest W.C
Two piece suite comprising wash hand basin and dual flush w.c..First Floor
Landing
Loft access with folding ladder leading to load bearing boarded roof space.Bedroom One
Double glazed window to the front elevation. Radiator.En Suite Shower Room
Double glazed window to the front elevation. Three piece suite comprising; shower cubicle, wash hand basin and dual flush w.c. Radiator.Bedroom Two
Double glazed window to the rear elevation. Radiator.Bedroom Three
Double glazed window to the rear elevation. Radiator.Bedroom Four
Double glazed window to the rear elevation. Radiator.Family Bathroom
Double glazed window to the side elevation. Three piece suite comprising bath with shower over, wash hand basin and dual flush w.c. Radiator.Outside
Garage
Manual up and over door.Gardens & Parking
Front: Tarmac driveway for several cars and lawn area.
Rear: Fence enclosed garden laid to lawn at the rear with flagged patio area. -
-
Quick Mortgage Calculator
Use our quick and easy mortgage calculator below to work out your proposed monthly payments
Related Properties
Our Valuation
How much is your home worth? Enter some details for your free onscreen valuation.
Start Now