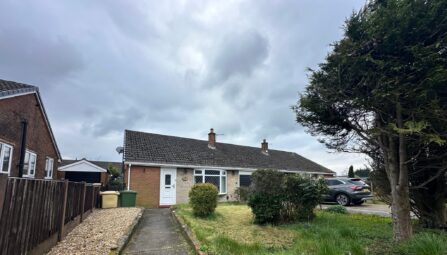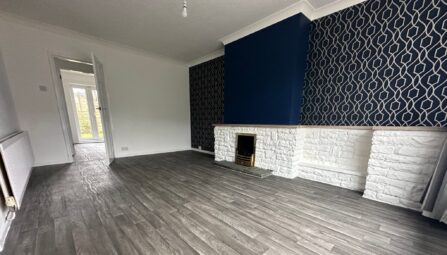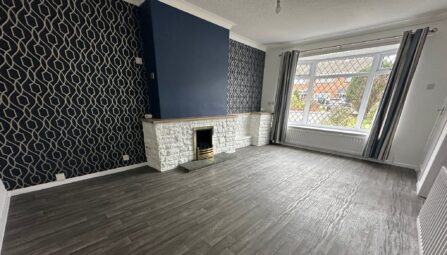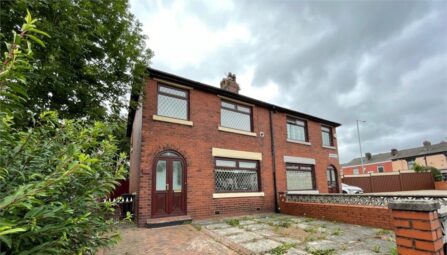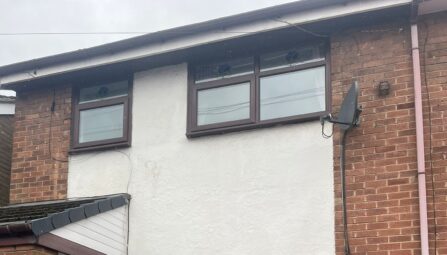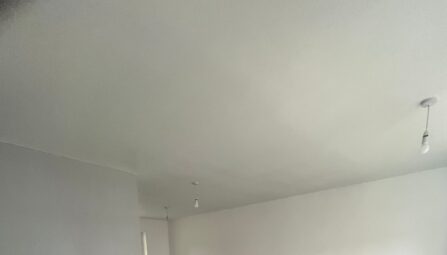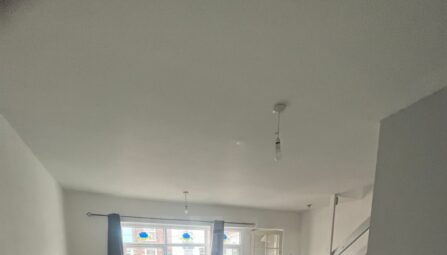Holthouse Road
Tottington, Bury, BL8 3JP
Modern three bedroom semi-detached family home
Entrance Hallway
Spacious lounge with feature fire
Modern fully fitted open plan kitchen/diner
Fully double glazed and gas central heating
Modern three piece white bathroom suite with shower above
Well maintained front and rear gardens
Large block paved driveway for several cars providing ample off road parking
Close to all local amenities and transport links
Located on a very popular estate ideal for local schools
Viewing is an absolute must as interest is due to be high
Deposit Required = £1100
-
Ground Floor
Entrance Hallway
Neutral decor, contrasting neutral carpets, composite panelled front door, ceiling light point, security alarm panel, central heating radiator and power pointsLounge
A spacious family lounge with ample light from the UPVC double glazed bay window to the front elevation, neutral decor with contrasting wood effect laminate flooring, useful under stairs storage cupboard which houses the central heating boiler cupboard, ceiling light point, wall mounted pebble effect living fire and central heating radiator.Dining Area
Open plan to the lounge is this formal family dining area with UPVC double glazed patio doors leading out into the private rear garden, neutral decor, contrasting wood effect laminate flooring, ceiling light point, central heating radiator and power points.Kitchen
A newly fitted kitchen with an ample range of cream base cabinets with brush steel handles and contrasting work surfaces, 4 burner electric hob with over head extractor canopy, integrated fan assisted oven, integrated microwave, automatic washing machine and free standing fridge freezer, stainless steel sink and drainer, ceiling down spot lighting, UPVC double glazed window to side and rear, neutral decor and contrasting wood effect laminate flooring.First Floor
Landing
Neutral decor, loft access, ceiling light point, contrasting carpets and UPVC double glazed window to side.Master Bedroom
A double bedroom to the front with UPVC double glazed window, neutral decor, contrasting carpets, ceiling light point, central heating radiator and power points.Bedroom Two
Double bedroom to the rear with UPVC double glazed window, neutral decor, ceiling light points, central heating radiator, neutral carpets and power points.Bedroom Three
A single bedroom to the front with UPVC double glazed window to the front, neutral decor, contrasting carpets, ceiling light point and central heating radiator.Family Bathroom
A newly fitted 3 piece suite comprising of low level WC with button flush, hand wash basin with chrome waterfall tap, panelled bath with shower screen and waterfall tap with rain shower head, UPVC double glazed window to rear, neutral decor, contrasting vinyl flooring, chrome heated towel rail and ceiling down spot lighting.Outside
Gardens
Externally there is block paved driveway providing off road parking for a number of vehicles to the front and a private gravelled garden to the rear. -
Rent Affordability Calculator
Use our quick and easy mortgage calculator below to work out your proposed monthly payments
Related Properties
Our Valuation
How much is your home worth? Enter some details for your free onscreen valuation.
Start Now