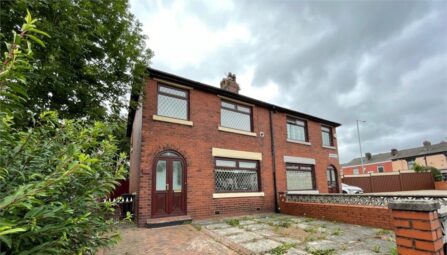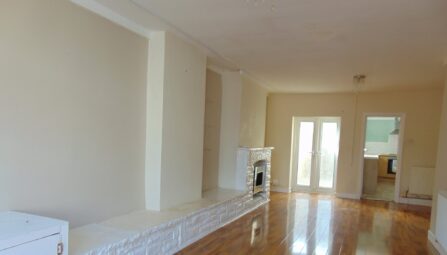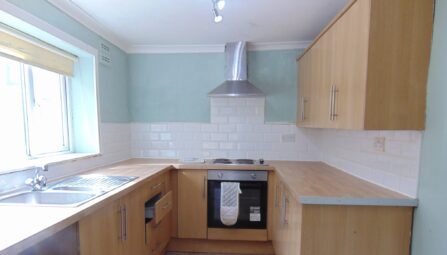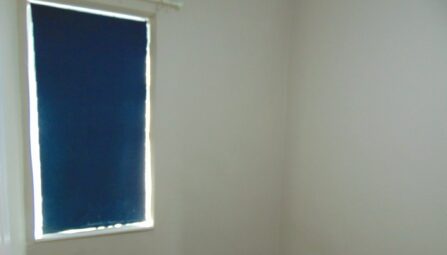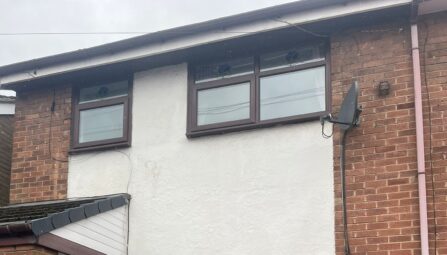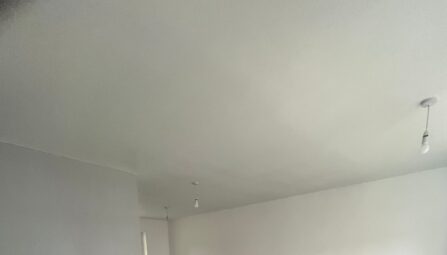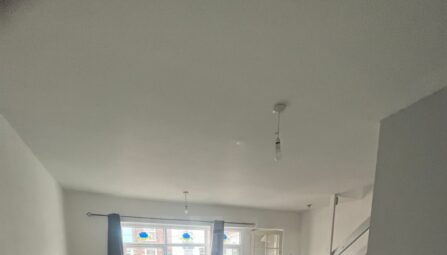James Street
Radcliffe, M26 1LN
A 3 double bedroom home for the modern family
Completely renovated throughout
Three double bedrooms
Modern fitted kitchen/diner
Three piece white modern en-suite to master
Modern three piece white family bathroom suite & Ground floor guest w/c
Fully double glazed & gas central heating
Parking at the rear
0.5 miles to Radcliffe metro link station
Deposit = £875
-
Entrance Hallway
UPVc double glazed front door, radiator, ceiling point and stairs leading to first floor landing.Lounge
13' 4" x 11' 8" (4.06m x 3.56m) UPVc double glazed front window, radiator, TV point, laminated floor covering and ceiling point.Guest w/c
6' 8" x 3' 3" (2.02m x 0.98m) Two piece modern white suite comprising of a low level w/c, wash hand basin, part tiled walls, radiator tiled flooring and ceiling point.Kitchen/Diner
14' 8" x 12' 10" (4.47m x 3.91m) A modern range of wall and base units with complementary work surface, one and half bowl sink unit with drainer, stainless steel electric oven with matching gas hob, plumbed for washer, extractor, tiled flooring, radiator and ceiling point. UPVc double glazed rear window and back door.Master Bedroom
12' 1" x 19' 2" (3.68m x 5.84m) Velux rear window, radiator, TV point, storage cupboards, laminated floor covering and ceiling point.En-Suite
9' 3" x 6' 1" (2.81m x 1.86m) Three piece modern white suite comprising of a separate shower unit, low level w/c, wash hand basin, partly tiled walls, laminated floor covering, radiator, Velux window, extractor fan and ceiling point.Bedroom Two
14' 6" x 8' 11" (4.42m x 2.72m) UPVc double glazed window, radiator, laminated floor covering and ceiling point.Bedroom Three
11' 5" x 8' 6" (3.48m x 2.59m) UPVc double glazed window, radiator, laminated floor covering and ceiling point.Bathroom
7' 11" x 6' 4" (2.41m x 1.92m) Three piece white modern bathroom suite comprising of a panel bath with mixer tap, glass shower screen, shower above, low level w/c, wash hand basin, partly tiled walls, laminated floor covering, chrome heated towel radiator and ceiling point. UPVc double glazed front window.Yard
Parking at the rear for a single car. -
Rent Affordability Calculator
Use our quick and easy mortgage calculator below to work out your proposed monthly payments
Related Properties
Our Valuation
How much is your home worth? Enter some details for your free onscreen valuation.
Start Now