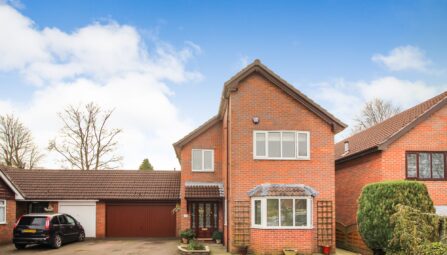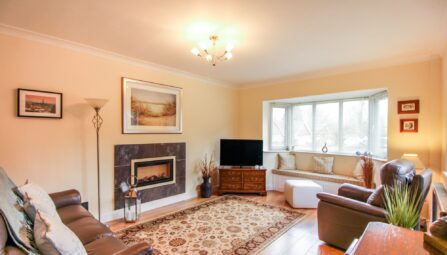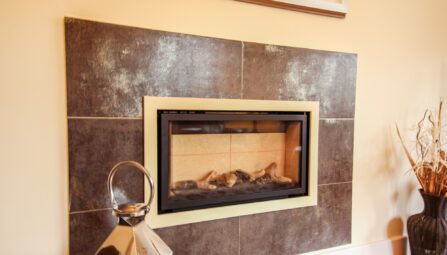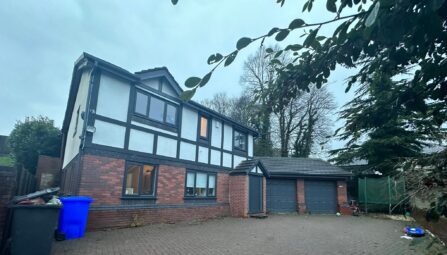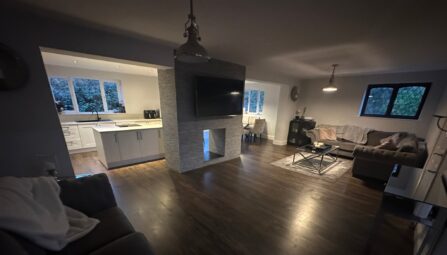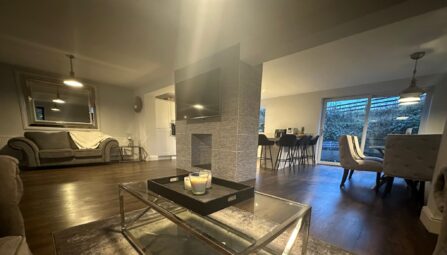Keats Road, Greenmount
Bury, BL8 4EP
** LARGE CORNER PLOT ** HIGHLY SOUGHT AFTER LOCATION ** FREEHOLD PROPERTY WITH POTENTIAL TO FURTHER EXTEND ** Immaculately presented and deceptively spacious family home! Set on a large corner plot in a highly sought after location in Greenmount village. There are a range of amenities including popular schools, shops and restaurants, great transport links with the motorway network within a short commute. Internally the house is light, spacious and presented to the highest of standards with a variety of modern features throughout. The accommodation briefly comprises of large front porch, hallway, spacious lounge, separate dining room, modern dining kitchen and guest wc. On the first floor there are four double bedrooms, the master which has a walk-in wardrobe and a modern en-suite shower room, with the remaining bedrooms being serviced by the modern family bathroom. The private grounds to three sides are made up of formal gardens and patios with a two driveways to the front for multiple vehicles leading to a detached single garage. Further benefits include gas central heating and newly installed double glazed windows throughout. Viewing comes highly recommended to fully appreciate the accommodation on offer and is strictly by appointment only.
-
Property Features
- A simply stunning bespoke four double bedroom detached family home
- Large Corner Plot
- Spacious lounge & Dining room
- Modern open plan fitted dining kitchen with appliances
- Guest WC, Porch & Large Entrance Hallway
- Fully double glazed and gas central heating
- En-Suite Shower Room, Walk-in Wardrobe & Family Bathroom
- Private landscaped gardens to front, side and rear with large patio area
- Situated on a extremely location in a quiet cul de sac in Greenmount village
- EPC Rating - D
- Two Separate driveways leading to a detached single garage
- Freehold Property
- Viewing is highly recommended on this excellent property and is strictly by appointment only
Ground Floor
Porch
UPVC double glazed front door and windows, tiled floor, radiator and ceiling point.Hallway
A composite Rock double glazed door and windows, laminate flooring, radiator, ceiling point, large storage cupboard and stairs leading to the first floor landing.Guest WC
A two-piece white suite comprising a low-level WC, wash basin, radiator, laminate flooring, extractor fan and ceiling point.Lounge
UPVC double glazed front windows, radiators, wall mounted log effect gas fire, wall lights, TV point and laminate flooring.Dining Room
UPVC double glazed French patio doors and windows, laminate flooring, radiators and wall lights.Dining Kitchen
A range of wall and base units with complimentary worksurface, 1 1/2 bowl sink unit with drainer, four ring gas hob with extractor unit above, electric double oven, integrated fridge, freezer, washing machine and dishwasher, part tiled walls, storage cupboard, under unit lighting, tiled flooring, radiator, ceiling points, two UPVC double glazed windows and composite double glazed back door.First Floor
Landing
UPVC double glazed side window, loft access and ceiling point.Bedroom One
UPVC double glazed front window, radiator, walking wardrobe, loft access and ceiling point.
Walk-in wardrobe, UPVC double glazed rear window, radiator, built-in wardrobes and ceiling point.En suite Shower Room
Modern three-piece white suite comprising of a walk-in shower unit, low-level WC, wash hand basin, radiator, laminate flooring, part tiled walls, extractor fan and ceiling point and UPVC double glazed rear window.Bedroom Two
UPVC double glazed rear window, radiator, built-in cupboard housing the combi boiler, TV point and ceiling point.Bedroom Three
UPVC double glazed front window, radiator, fitted wardrobes and units, wall lights.Bedroom Four
UPVC double glazed front window, radiator, fitted wardrobe and ceiling point.Family Bathroom
A modern three-piece white suite comprising of a panel bath with mixer tap and shower head, glass shower screen, wash hand basin, low-level WC, chrome effect towel radiator, part tiled walls and flooring, ceiling spotlights, extractor fan and UPVC double glazed rear window.Outside
Garage
A single detached garage with a manual up and over door, power points, ceiling point and UPVC double glazed rear door.Gardens
Front: Two flagged driveways for multiple vehicles, lawn area, well maintained borders and shrubs.
Side: Lawn area with beech hedge surround.
Rear: Indian stone flagged patio area, lawn area, well maintain borders and shrubs, access down both sides of the property, fence panel surround. -
Quick Mortgage Calculator
Use our quick and easy mortgage calculator below to work out your proposed monthly payments
Related Properties
Our Valuation
How much is your home worth? Enter some details for your free onscreen valuation.
Start Now