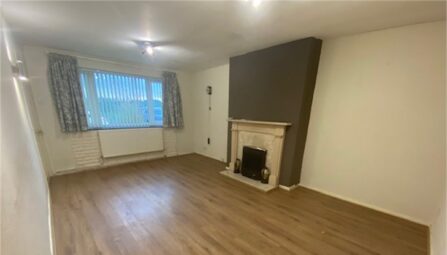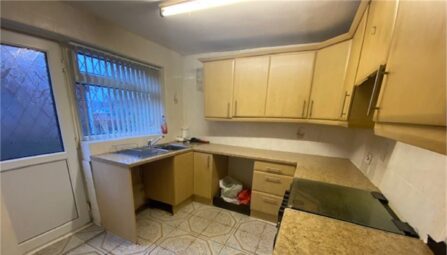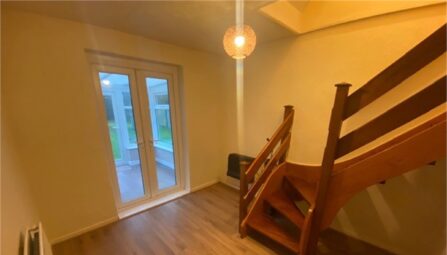Kings Causeway, Brierfield
Nelson, BB9 0HD
!! The perfect first home !! Occupying a popular, elevated position and affording long distance views over to Pendle Hill, this beautifully presented two bedroom semi detached home is sure to catch the eye of anyone looking for their first property. The accommodation boasts: two separate reception rooms, an eye catching modern kitchen, two double bedrooms to the first floor and a modern three piece bathroom suite. There are also plans in place to add a 'dorma' en-suite third bedroom in the loft space, and copies of the drawings are available on request - the planning application number is 22/0484/FUL. Warmed by gas central heating and being double glazed throughout. To the front is a double driveway providing ample off road parking, whilst the garden to the rear offers low maintenance space and a decked seating area. There is 'Indian' stone paving to the side for additional seating space. Early viewing is a must!
-
Property Features
- The perfect first home
- Beautifully presented accommodation on offer
- Popular elevated position
- Long distance views onto Pendle Hill to the front
- Two separate reception rooms
- Eye catching modern kitchen
- Two first floor double bedrooms
- Modern three piece bathroom suite
- Planning granted for a third bedroom and 'dorma' in the loft space
- Double driveway providing ample off road parking
- Low maintenance rear garden with raised decking area
- Indian stone paving to the side providing additional seating space
- Early viewing a must!
Ground Floor
Entrance Porch
Located at the side of the property and having a tiled floor with door leading into:Entrance Hallway
with staircase off leading to the first floor and giving access to the main reception room and kitchen.Sitting Room
4.1m x 4.2m (13' 5" x 13' 9") into the bay. with a double glazed bay window to the front, feature fireplace with complimentary surround and a radiator.Breakfast Kitchen
4.1m x 3.5m (13' 5" x 11' 6") a modern range of fitted wall and base units with a complimentary rolled edge working surface that incorporates a one bowl sink and drainer. There is a range of integrated appliances including a four ring gas hob and oven with cooker hood over, washing machine and fridge. Fitted breakfast bar. There is a large understairs storage cupboard.Sitting Room
2.9m x 3.1m (9' 6" x 10' 2") a generous second sitting room with a window to the rear looking into the back garden, and a radiator.First Floor
Bedroom One
4.1m x 2.9m (13' 5" x 9' 6") a generous main bedroom with a bay window to the front affording impressive views onto Pendle Hill, and a radiator.Bedroom Two
4.1m x 2.9m (13' 5" x 9' 6") a well proportioned second double bedroom with a double glazed window to the rear and a radiator.Bathroom
a modern three piece bathroom suite comprising of a low level W/C, pedestal wash basin and a panelled bath with shower over. Tiled to compliment.Outside
Garden
To the front of the property is a double driveway providing ample off road parking.
The side of the property boasts Indian stone paving and is ideally used as a private seating area. The rear garden is low maintenance and has a raised decking area.Additional Information
Planning
There current sellers looked into extending into the loft and had planning approved to add a 'dorma' to the property giving it a third bedroom and en-suite bathroom. Copies of the drawings are available on request.Further Information
According to gov.uk the tenure of the property is leasehold and there are restrictive covenants noted.
The property is located in an area considered low risk for surface water flooding.
There are a number of providers offering mobile and broadband coverage for the postcode area. -
Quick Mortgage Calculator
Use our quick and easy mortgage calculator below to work out your proposed monthly payments
Related Properties
Our Valuation
How much is your home worth? Enter some details for your free onscreen valuation.
Start Now







