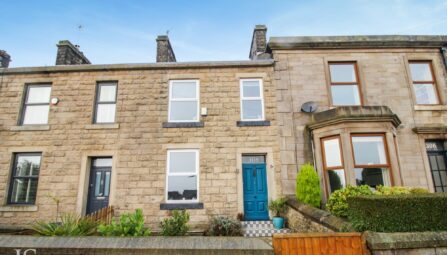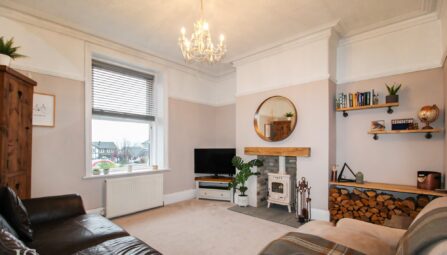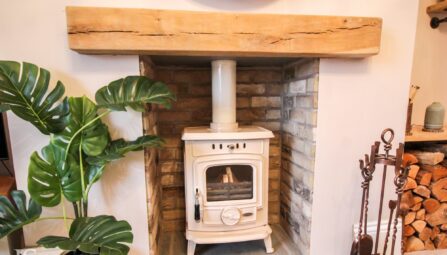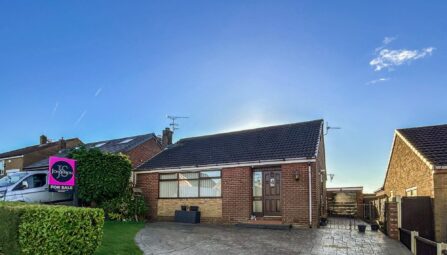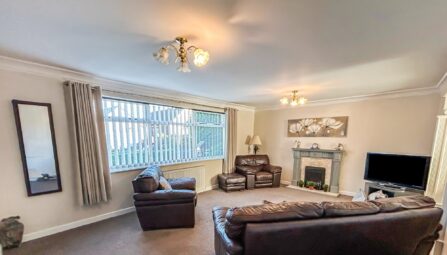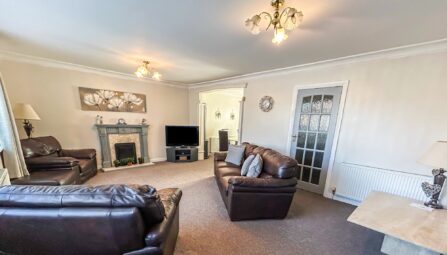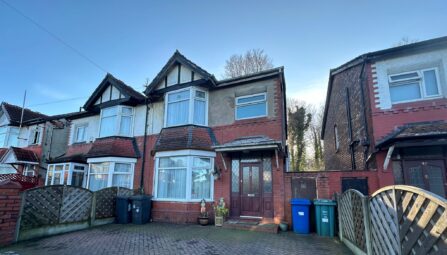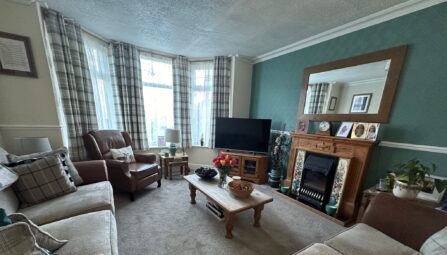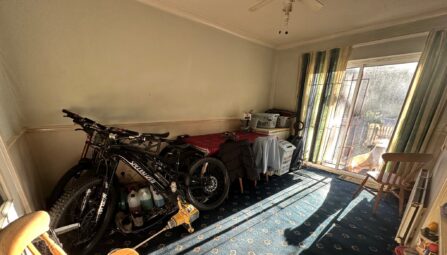Kingsley Street, Elton
Bury, BL8 2RF
** WOW FACTOR ** SHOW HOME STANDARD ** THREE BEDROOM FAMILY HOME IN A PRESTIGIOUS LOCATION ** SOLD WITH NO ONWARD CHAIN ** If you're looking for a family home with masses of space and a private rear garden, then this is the house for you! Just off Ainsworth Road, on the much sought after Kingsley Street, Elton you will find this delightful and three bed property. The property has recently undergone a full refurbishment inside and out and is idea for a buyer to move straight into without doing any work. The accommodation briefly comprises of; large entrance hallway, modern guest wc, lounge with bay fronted window, stunning open plan sitting room and dining kitchen with Bi folding doors to the rear garden. To the first floor; three good sized bedrooms and superb four piece family bathroom. Outside there is a brand new block paved driveway for several cars leading to the back garden. The gardens are well maintained to both front and rear with the rear garden being private and having a fruit trees. This hugely sought after property is situated on the doorstep of the highly regarded Elton High School and Elton Primary, along with just a minutes' walk away is Whitehead Park. Viewings is highly recommended and is strictly by appointment only.
-
Property Features
- A Superb Three bedroom Bay Fronted Semi-Detached Family Home
- Lounge with feature bay window
- Desirable residential area
- Stunning Open Plan Dining Kitchen & Sitting Room With Bi-Folding Doors
- A Modern Four Piece White Family Bathroom
- Entrance Hallway & Guest WC
- A stones throw from Whitehead park & playing fields
- Close to local shops & supermarkets
- Within easy reach of Bury town Centre
- Three good sized bedrooms
- Front and rear gardens
- Outstanding Local Schools
- Perfect family home, viewing is strictly by appointment
- Block Paved Driveway For Several Cars
Ground Floor
Entrance Hallway
Composite double glazed front door and window, Radiator, meter cupboard, ceiling spotlights and stairs leading to the first floor landing.Guest WC
A one piece white suite comprising of a wash hand basin and low-level WC combined, extractor unit, ceiling point on UPVC double glazed side window.Lounge
UPVC double glazed bay fronted window, radiator, TV point and ceiling point.Open Plan Dining Kitchen & Sitting Room
A contemporary fully fitted kitchen with a range of wall and base units with complimentary worksurface, single bowl sink unit with drainer, four ring gas hob with extractor unit above, electric oven, integrated microwave, fridge, freezer, dishwasher and washing machine, part tiled walls, breakfast bar, radiator, TV point, feature lighting, ceiling spotlights, bi-folding patio doors leading onto the garden, laminate flooring, LED plinth lighting, under unit lighting.First Floor
Landing
UPVC double glaze side window, loft access with loft ladder and ceiling spotlights.Bedroom One
UPVC double glazed bay fronted window, radiator, TV point and ceiling point.Bedroom Two
UPVC double glazed window, radiator, TV point and ceiling point.Bedroom Three
UPVC double glazed front window, radiator and ceiling point.Family Bathroom
Modern four piece white bathroom suite comprising of a tiled bath with mixer tap and showerhead, walk-in shower unit, low-level WC, wash hand basin with storage drawers underneath, chrome effect towel radiator, tiled walls and flooring, extractor unit, ceiling spotlights and UPVC double glazed window.Outside
Gardens
Front: Brand new block paved driveway and lawn area..
Rear: Block paved patio area, lawn area, borders and shrubs, fruit trees and fence panel surround. -
Quick Mortgage Calculator
Use our quick and easy mortgage calculator below to work out your proposed monthly payments
Related Properties
Our Valuation
How much is your home worth? Enter some details for your free onscreen valuation.
Start Now