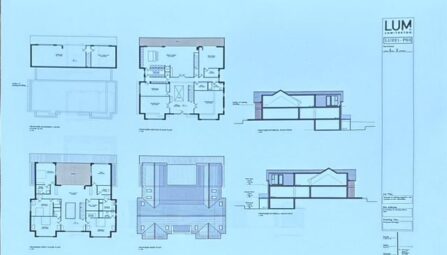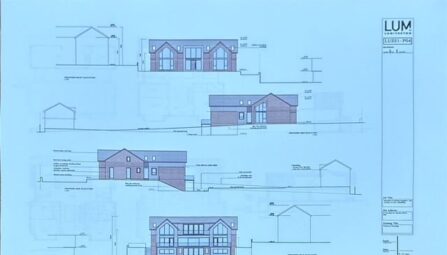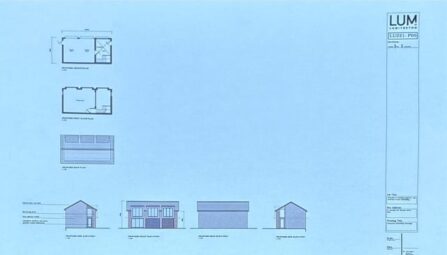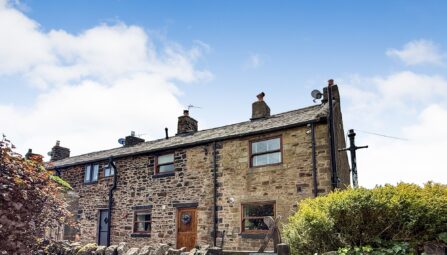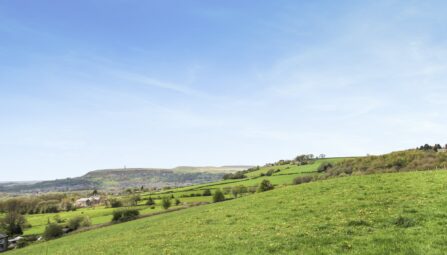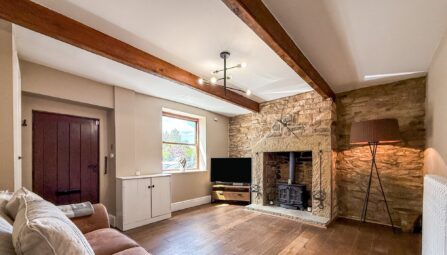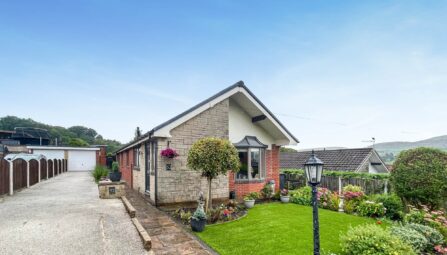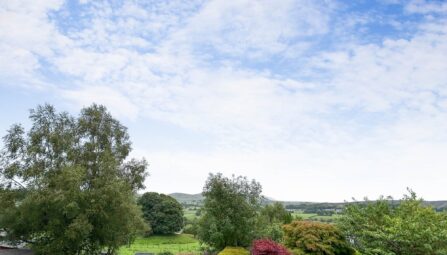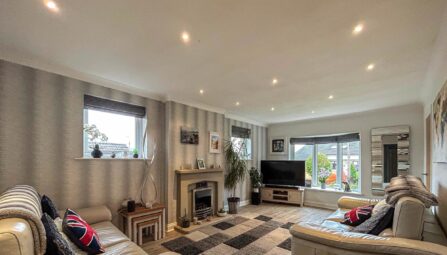Larkfield Close, Greenmount
Bury, BL8 4QJ
** HIGHLY SOUGHT AFTER LOCATION ** OVERLOOKING A BEAUTIFUL GREEN ** FREEHOLD PROPERTY WITH POTENTIAL TO FURTHER EXTEND ** A well presented detached family home located on a prestigious road in the heart of Greenmount village occupying an attractive position with an open aspect to the front over looking a well maintained green. These kind of properties rarely come onto the market and this property is truly a loved and perfect family home. Situated within walking distance of Greenmount primary school, local shops in Greenmount village, however being conveniently situated for Bury Town Centre, close to M66 and M60 motorway links. This loving family home has been presented and extended since its original build, sitting on a slightly elevated plot with open aspect to the front and which simply must be viewed to be fully appreciated. The large and airy accommodation comprises entrance hallway, guest wc/cloaks, large lounge and dining room, conservatory extension that overlooks the rear garden. Light and airy modern open plan fully fitted kitchen with appliances. To the first floor there are three large double bedrooms, bedroom one offers a large stunning modern en-suite bathroom and there is a family bathroom. Double flagged driveway at the front leading to an integral garage with manual up and over door. To the front of the property there is a neatly presented lawned garden with well stocked borders. At the rear of the property there is a private and mature generous rear garden with flagged patio area. Viewing is highly recommended and is strictly by appointment only via our Ramsbottom office.
-
Property Features
- An executive three bedroom extended detached family home
- Formally a four bedroom property
- Entrance hallway & Guest WC
- Spacious Lounge & Dining room
- Conservatory extension to the rear
- Modern fully fitted kitchen with appliances
- Stunning five piece en-suite bathroom & Family bathroom
- Three double bedrooms with fitted wardrobes
- Single garage with flagged driveway for several cars
- EPC Rating - D
- Well maintained front and rear gardens with flagged patio area
- Delightful location opposite an open green area
- Situated on one of the most popular residential positions with-in the Village
- Viewing is highly recommended as interest is due to be high
Ground Floor
Entrance Hallway
UPVC double glazed front door, alarm pad, radiator and ceiling point.Guest WC
A two piece suite comprising of a low-level WC, wash hand basin, radiator, part tiled wall, ceiling point and UPVC double glazed front window.Lounge
UPVC double glazed bay fronted window, radiators, TV point, coal effect gas fire with surround, ceiling coving, ceiling point and stairs leading to the first floor landing.Dining Room
UPVC double glazed sliding patio doors, radiator, ceiling coving and ceiling point.Conservatory
UPVC double glazed windows and French patio doors, radiator, TV point, power points.Kitchen
A range of wall and base units with complimentary worksurface, 1 1/2 bowl sink unit with drainer, flooring electric hob with extractor hood above, double electric oven, integrated dishwasher, plumbing for washing machine, under unit lighting, part tiled walls, tiled flooring, storage cupboard, ceiling spotlights, two UPVC double glazed rear windows and UPVC double glazed back door.First Floor
Landing
Loft access, storage cupboard and ceiling point.Bedroom One
UPVC double glazed front window, radiator, fitted wardrobes and units, wall lights, ceiling coving and ceiling point.En Suite Bathroom
A modern five piece white bathroom suite comprising of a panel bath with mixer tap, walk-in shower unit with electric shower, bidet, low-level WC, wash hand basin with storage drawers and cupboards underneath, radiator, chrome effect towel radiator, part tiled walls, ceiling points, extractor fan and two UPVC double glazed front windows.Bedroom Two
UPVC double glazed rear window, built-in sliding wardrobes, storage cupboard housing the water tank, radiator and ceiling point.Bedroom Three
UPVC double glazed rear window, fitted sliding wardrobes, radiator and ceiling points.Family Bathroom
A three piece bathroom suite comprising of a panelled bath with mixer tap, electric shower above, low-level WC, wash hand basin, part tiled walls, shaver point, radiator, ceiling point and UPVC double glazed rear window.Outside
Garage
Manual up and over door, power points, ceiling point and boiler.Gardens
Front: Large flagged driveway for several cars, lawn area with well maintained borders and mature tree.
Rear: A flagged patio area, steps leading to the lawn area with Mark well maintained borders and shrubs, outside water tap, gated access to both sides, fence panels surround and outside lighting. -
Quick Mortgage Calculator
Use our quick and easy mortgage calculator below to work out your proposed monthly payments
Related Properties
Our Valuation
How much is your home worth? Enter some details for your free onscreen valuation.
Start Now