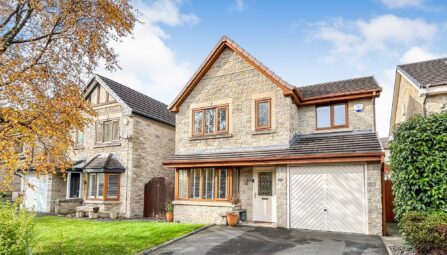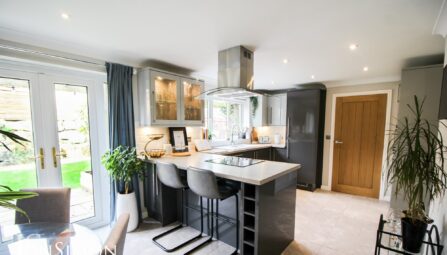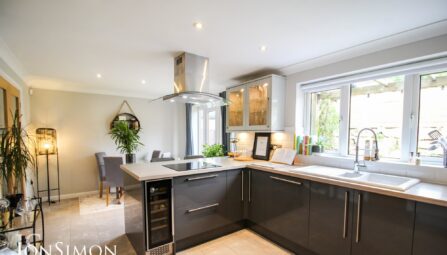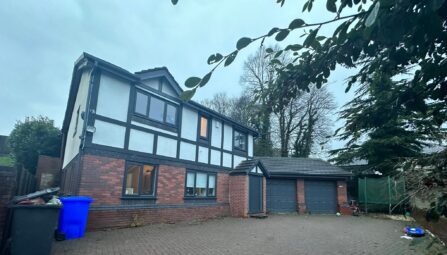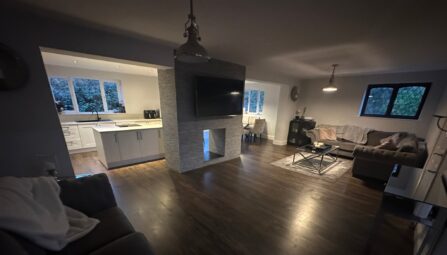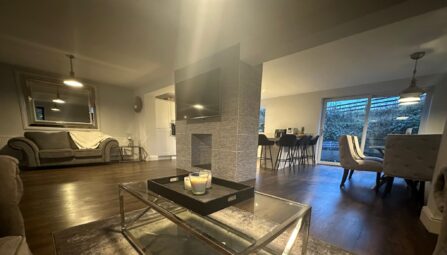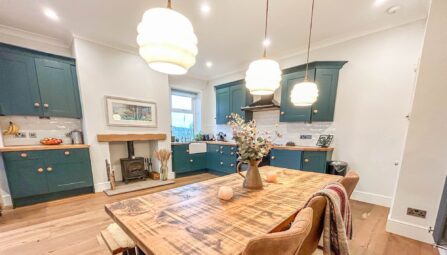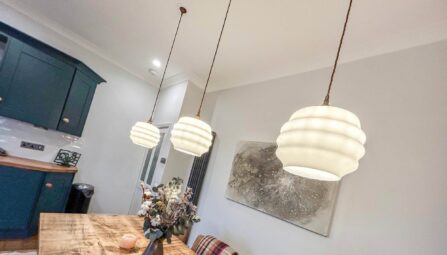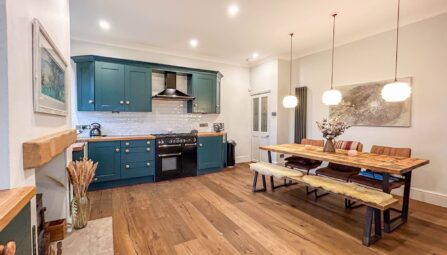Lumb Carr Avenue, Ramsbottom
Bury, BL0 9QG
** STUNNING ELEVATED VIEWS ** WALKING DISTANCE TO THE MIDDLE OF RAMSBOTTOM VILLAGE ** TWO DOUBLE GARAGES ** CUL-DE-SAC LOCATION ** This beautifully presented, individually built four bedroomed detached family property, situated in a popular quiet location in a cul-de-sac. Close to all local amenities, transport networks, motorway links, popular schools and Ramsbottom Village. The property is extremely deceptive and internal viewing is highly recommended. This is an ideal family home due to the spacious accommodation on offer. Accommodation briefly comprises; entrance porch, large vaulted dining room, spacious lounge with fantastic views, modern fitted kitchen and large side conservatory. To the first floor there are three good sized bedrooms, en-suite bathroom to the main bedroom and a large modern shower room. The second floor has a further bedroom with storage cupboards. The property further benefits from gas central heating system, double glazed windows and well maintained large gardens to the front, side and rear with open aspect views to the front providing lovely views over the countryside, tarmac driveway providing ample off road parking and two double garages with electric doors. Viewing is strictly by appointment only via our Ramsbottom office.
-
Property Features
- Beautifully presented throughout
- Offering unrivalled, panoramic views to the front over Ramsbottom and Manchester
- Found within touching distance of Ramsbottom town centre
- Spacious Lounge, Dining Room & Conservatory
- Four good sized bedrooms
- Modern fitted kitchen with appliances
- Three piece en-suite bathroom & Modern three piece shower room
- Well maintained gardens to front, side and rear
- Gas central heated and double glazed throughout
- Ample off road parking and two double garages
- Large patio area, pond & external lighting
- Cul - de - sac Location on a very popular family estate
- Early viewing a must to appreciate the accommodation on offer!
Ground Floor
Entrance Porch
UPVC double glazed front door and windows, tiled flooring and ceiling point.Lounge
UPVC double glazed front window with beautiful aspect, radiator, gas fire with stone surround, TV point, wall lights, ceiling coving and ceiling point.Dining Room
Glass interior door and window, radiator, TV point, ceiling point and stairs leading to the first floor landing.Conservatory
UPVC double glazed front and side windows, UPVC double glazed rear door, wall lights and tile effect flooring.Kitchen
A modern fully fitted kitchen with a range of wall and base units, complimentary worksurface, one and half bowl sink unit with drainer, four ring gas hob with extractor above, double electric oven, integrated fridge, freezer, microwave, dishwasher and plumbed for washing machine, part-tiled walls, ceiling spotlights, laminate flooring, under unit lighting, UPVC double glazed bay fronted window and UPVC double glazed side door.First Floor
Landing
Wall light and stairs leading to the top floor bedroom.Bedroom One
UPVC double glazed rear window, laminate flooring, ceiling coving and ceiling point.En-Suite Bathroom
A three-piece bathroom suite comprising of a panel bath with mixer tap, electric shower above with glass shower screen, low-level WC, wash hand basin, fully tiled walls and flooring, chrome towel radiator, wall light, extractor unit, ceiling point, loft access, UPVC double side and rear windows.Bedroom Two
UPVC double glazed rear window, radiator, ceiling coving and ceiling point.Bedroom Three
UPVC double glazed rear window, radiator, ceiling coving, loft access and ceiling spotlights.Shower Room
A modern three-piece suite comprising of a walk-in shower unit, low-level WC, wash hand basin with storage drawers underneath, radiator, wall mounted storage cupboard housing the combi boiler, tiled flooring, extractor unit, ceiling spotlights, and two UPVC double glazed side windows.Second Floor
Bedroom Four
UPVC door glazed front window overlooking the local area, laminate flooring, storage cupboards, radiator and ceiling point.Outside
Garages
Two oversized garages with electric up and over garage doors.Gardens
Front: A double tarmac driveway for ample off-road parking, bin area, lawn area with well-established borders and shrubs, flagged pathway and steps leading to the front door.
Side: Steps leading up to the conservatory, well established borders and shrubs.
Rear: A flagged patio area, lawn area, well established borders and shrubs, double pond with small stream, greenhouse, additional patio area, external lighting, wooden shed, steps, leading down to the side garden. -
Quick Mortgage Calculator
Use our quick and easy mortgage calculator below to work out your proposed monthly payments
Related Properties
Our Valuation
How much is your home worth? Enter some details for your free onscreen valuation.
Start Now