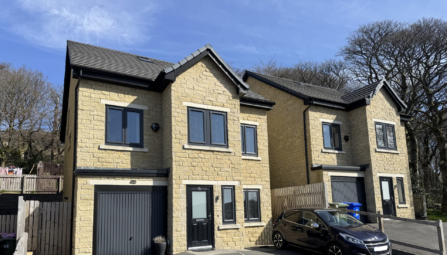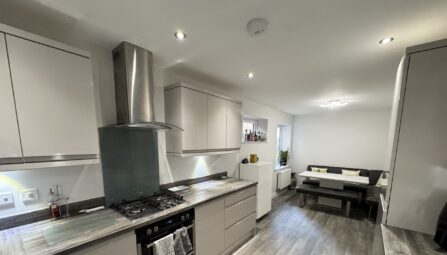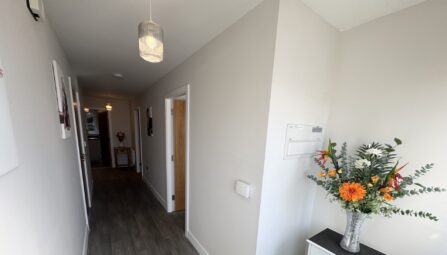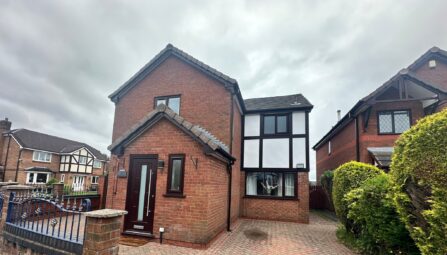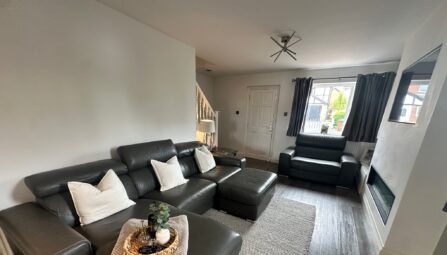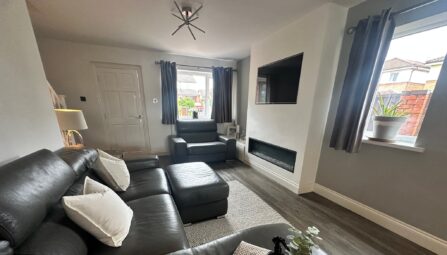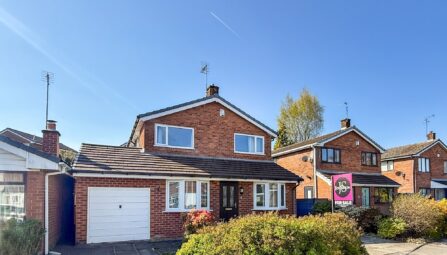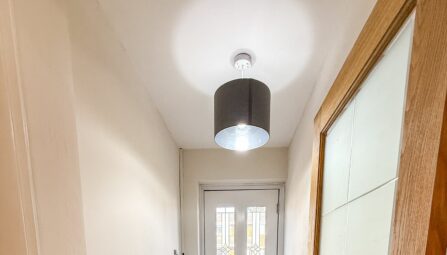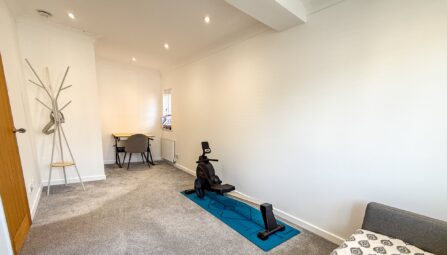Mitton Close, Lowercroft
Bury, BL8 2LD
** A SUBSTANTIAL FOUR BEDROOM EXTENDED FAMILY HOME ** SOLD WITH NO ONWARD CHAIN ** EN-SUITE SHOWER ROOM, GUEST WC & UTILITY ROOM ** CUL-DE-SAC LOCATION ** This substantially extended detached family home is situated in the highly sought after location of Lowercroft, in a quiet cul-de-sac and is within easy reach of a range of excellent local schools, shops and amenities as well as having stunning countryside walks on your doorstep. The property has been lovingly cared for by the previous owner and has been in their ownership for almost 50 years and although requiring some modernisation would make the perfect family home for any growing family. The bright and airy accommodation briefly comprises; entrance hall, open plan lounge with bay window, dining room, fitted kitchen, utility room, guest wc. The first floor has four well proportioned bedrooms, en-suite shower room to the main bedroom and a further family bathroom with separate wc. Externally there is ample off road parking with block paved driveway and a well maintained garden to the front leading to an integral garage. To the rear there is a beautiful enclosed garden with patio area, mature borders and lawn area. Further benefits include gas central heating and double glazing throughout. Viewing is highly recommended and is strictly by appointment only via our Ramsbottom office.
Tenure: Leasehold
Local Authority/Council Tax
Bury Council: E Annual Amount:£2663.89 Approx.
Flood Risk: Very Low
Broadband availability
Superfast: Download: 1000Mbps Upload: 220Mbps
Mobile Coverage
EE - High, Vodafone - High, Three - High, O2 - High
-
Property Features
- A well maintained four bedroom individual detached family home
- Beautiful cul-de-sac location
- Well maintained front and rear gardens
- Extended to the side and rear
- Garage & Block paved driveway for ample off road parking
- Sold with no onward chain
- Lounge & Dining Room
- Fitted Kitchen, Utility Room & Guest WC
- En-Suite Shower Room & Family Bathroom
- EPC Rating - D
- Close to excellent schools, shops and other amenities
- Viewing highly recommended and is strictly by appointment only
Ground Floor
Entrance Hallway
Entrance hall with storage cupboard leading into the living room.Lounge
A carpeted room with bow bay window, radiator, fireplace, open staircase to the first floor and with under stairs storage.Dining Room
Leading through from the living room via double folding doors, radiator, this carpeted room has sliding patio doors out to the rear gardens and door through to the kitchen.Kitchen
With wooden wall and base units complimented by the cream laminate work surfaces and tiled splash back. There is an integrated oven and microwave and four ring gas hob in addition to the 1 ½ bowl sink with mixer tap.Utility Room
Located just off the kitchen, the separate utility room has plumbing for a washing machine, space for a dryer and fridge freezer and with a stainless steel sink.Guest WC
Situated next to the utility room, there are part tiled walls, a WC and sink.First Floor
Landing
Loft access and ceiling point, storage cupboard.Bedroom One
To the front of the property with fitted wardrobesEn-Suite Shower Room
En-suite shower room consisting of quadrant shower cubicle with electric shower, sink and WC.Bedroom Two
A well proportioned bedroom. This room benefits from fitted storage.Bedroom Three
Located to the rear of the property and benefitting from fitted storage cupboard.Bedroom Four
Located to the front of the property.Family Bathroom
Part tiled walls and with a traditional white suite comprising of bath and pedestal hand wash basin.
Separate to the bathroom is the WC with part tiled walls.Outside
Integral Garage
With an up and over door and access internally via the utility room.Gardens
Externally to the front is a block paved driveway leading to the integral garage with a beautiful lawn and flower beds to the side. To the rear is a well proportioned garden with both patio and well maintained lawn areas bordered by mature shrubs and trees. -
Quick Mortgage Calculator
Use our quick and easy mortgage calculator below to work out your proposed monthly payments
Related Properties
Our Valuation
How much is your home worth? Enter some details for your free onscreen valuation.
Start Now