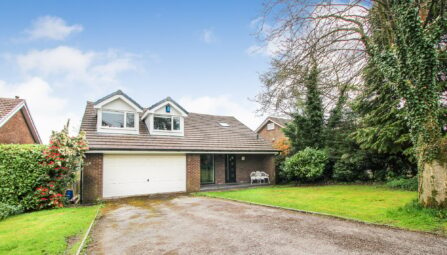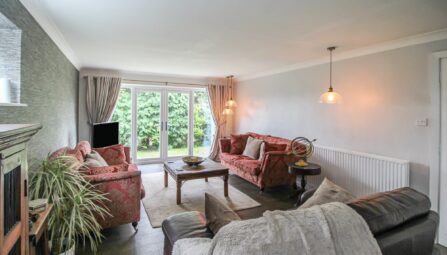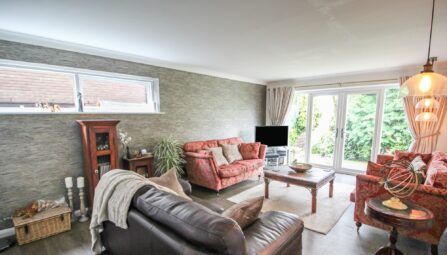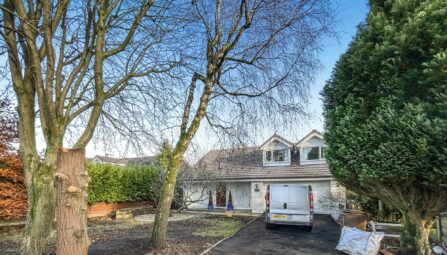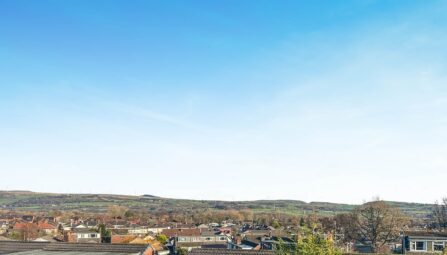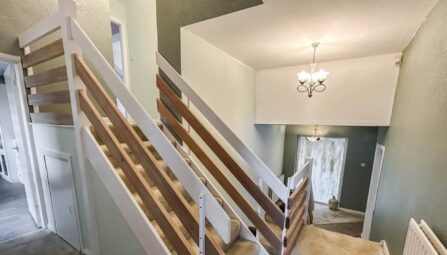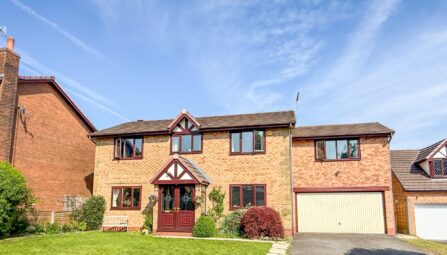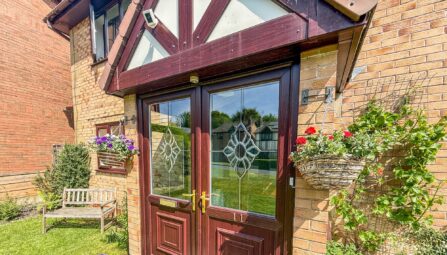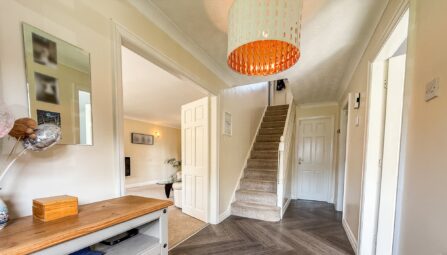off Red Lees Road
Burnley, BB10 4RB
-
Property Features
- This eye catching conversion forms part of a private development
- Situated just off the ever popular Red Lees Road
- Accessed via electric gates the property sits in an idyllic location surrounded by long distance views of the surrounding countryside.
- The property itself was converted in the late 80's and now boasts generous living accommodation throughout.
- Two generous reception rooms
- Impressive Mills & Scott country style dining kitchen
- Eye catching Amdega conservatory just off the kitchen
- Five bedrooms - all five being large enough to accommodate a double bed
- The master bedroom benefits from a three piece en-suite shower room
- There is also an additional family bathroom with a free standing roll top bath
- The gardens to the rear of the property are just as impressive as the home itself, with private seating area next to the pond and views stretching over to Worsthorne.
- Gravelled forecourt provides off road parking and the stone built detached garage offers additional parking/storage space.
- Viewing is considered a must to appreciate the accommodation on offer.
Ground Floor
Amdega Conservatory
18' 9" x 12' 5" (5.72m x 3.78m) An eye catching entrance to the property with stone flooring and wooden glazing offering additional seating space. Open with:Dining Kitchen
17' x 14' 6" (5.17m x 4.42m) A comprehensive range of country style fitted wall and base units first installed by Mills & Scott, with a complimentary rolled edge granite working surface and splash back. 'Aga' oven sat in the chimney breast with a block tiled back. Ample dining space and the same stone flooring flowing through from the sun room. Stairs leading to the first floor.Sitting Room
20' 1" x 16' 6" (6.11m x 5.04m) The larger of the two sitting rooms with impressive gas fire having limestone hearth and surround. Glazed window to the side and double doors leading through to:Second Sitting Room
20' 1" x 13' (6.11m x 3.97m) The smaller of the two sitting rooms but still being generous in size, this room offers a more informal sitting space having glazed window looking into the gardens.First Floor
Landing
large enough to offer seating space and having access to the family bathroom.Family Bathroom
Having a period three piece suite that comprises of a low level W/C, pedestal wash basin and a free standing roll top bath. Wooden flooring.Inner Hallway
Giving access to all of the bedrooms.Bedroom One
14' 4" x 13' (4.36m x 3.97m) A generous master bedroom with storage cupboard off and window overlooking the gardens.En-Suite
having a modern three piece fitted suite comprising of a low level W/C, pedestal wash basin and a corner shower cubicle. Splash back tiling to compliment.Bedroom Two
14' 5" x 13' (4.39m x 3.97m) A second double bedroom with window overlooking the garden.Bedroom Three
16' 6" x 10' 5" (5.04m x 3.18m) A third double bedroom with window to the side.Bedroom Four
14' 4" x 10' 11" (4.38m x 3.33m) Another double bedroom with glazed roof light.Bedroom Five
10' 4" x 13' 8" (3.16m x 4.16m) Currently used as a home office but certainly big enough to be a fifth double bedroom.Outside
Gardens
As you arrive through the electric gates you drive into the gravelled forecourt that provides ample off road parking and gives access to the detached stone garage.
To the rear of the property are beautifully maintained gardens with open views over the surrounding countryside. Tucked into the bottom of the garden is a private seating area with paved patio that over looks the pond and takes full advantage of the views.Stone Garage
Detached, stone, double garage offering off road parking and additional storage space. -
Quick Mortgage Calculator
Use our quick and easy mortgage calculator below to work out your proposed monthly payments
Related Properties
Our Valuation
How much is your home worth? Enter some details for your free onscreen valuation.
Start Now