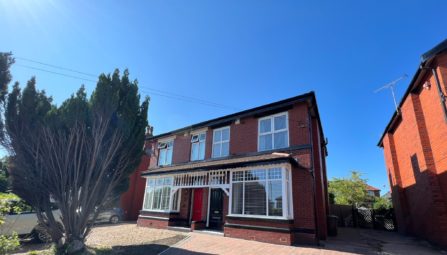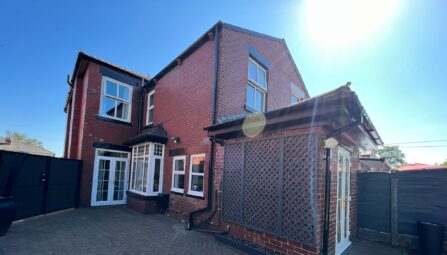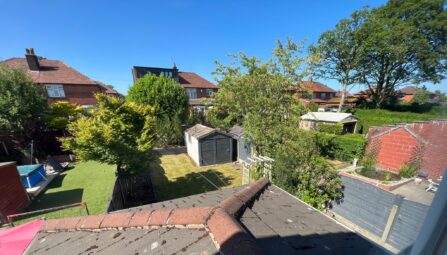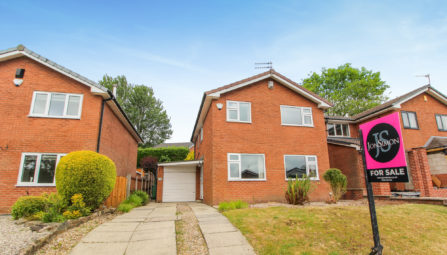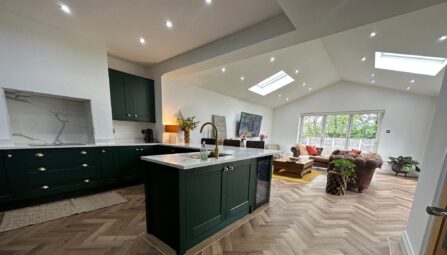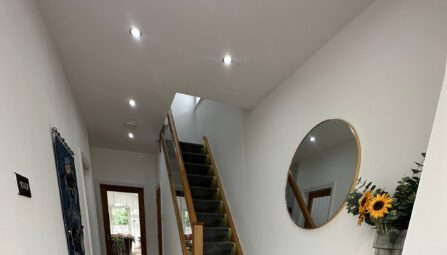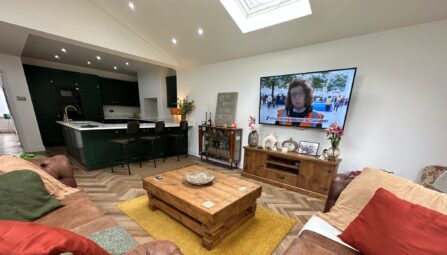Oswestry Close, Greenmount
Bury, BL8 4BY
** LARGE CORNER PLOT ** HIGHLY SOUGHT AFTER LOCATION **CUL DE SAC POSITION WITH THE POTENTIAL TO FURTHER EXTEND ** SCENIC VIEWS ** Immaculately presented and deceptively spacious extended family home! Set on a large corner plot in a highly sought after location in Greenmount Village. This property was originally built as a 4-bedroom house, though the current homeowners converted the fourth bedroom into a en-suite shower room for the main bedroom, hence the en-suite could easily be used as a bedroom again if preferred. Internally the house is bright, spacious and presented to the highest of standards with a variety of modern features throughout. The accommodation briefly comprises of large hallway, cloakroom/wc, spacious lounge with feature log burner, separate dining room, sitting room with window seat, conservatory, modern dining kitchen with range cooker. On the first floor there are three good sized bedrooms, the main bedroom has a walk-in wardrobe/ en-suite shower room, with the remaining bedrooms being serviced by the family bathroom. The private grounds to three sides are made up of formal gardens and patios with a driveway to the front for multiple vehicles leading to a detached double garage. Further benefits include gas central heating and partly double glazed windows throughout. The property sits on a quiet cul-de-sac in Greenmount with just a handful of neighboring houses which boasts beautiful scenic views, all the amenities you need are just a short drive or leisurely stroll away. The house is perfectly placed to the local area bustling with restaurants, and a great selection of shops. Pubs and eateries can be found in the nearby Tottington and Ramsbottom Villages, in addition to numerous schools and transport links. If you’re a keen golfer this spot is more than ideal too! Greenmount Golf Club is just a hop skip and a jump away. For families with young children "Old Kays Park" is just around the corner including a children's adventure playground. Viewing comes highly recommended to fully appreciate the accommodation on offer and is strictly by appointment only. SOLD WITH NO ONWARD CHAIN.
-
Property Features
- An extended bespoke three bedroom detached family home on a large corner plot
- Spacious Lounge with feature log burner, Sitting room & Dining Room
- Modern open plan fitted dining kitchen with appliances
- Conservatory extension, Guest WC & Hallway
- En-Suite Shower Room/Walk-in Wardrobe & Family Bathroom
- Private landscaped gardens to front, side and rear with large patio area
- Situated on a extremely location in a quiet cul de sac in Greenmount village
- Detached double garage & driveway for off road parking
- Views across the local area and Greenmount Golf Club
- Sold with no onward chain
- Viewing is highly recommended on this excellent property and is strictly by appointment only
Ground Floor
Entrance Hllaway
Hardwood front door and double glazed front window, radiator, storage cupboard under the stairs, ceiling coving, ceiling point, wood effect flooring and stairs leading to the first floor landing.Guest WC
A modern two-piece white suite comprising of a low-level WC, wash hand basin, tiled flooring, ceiling point and double glazed side window.Lounge
Single glazed bay fronted window and double glazed side windows, log burner fire with feature surround, radiator, TV point, ceiling coving and ceiling point.Dining Room
Double doors, storage cupboard, radiator, solid wood flooring, ceiling coving.Sitting Room
Double glazed side and rear windows, double glazed rear door, solid wood flooring, radiator, ceiling spotlights and TV point.Conservatory
Conservatory glazed windows in French patio doors, radiator, TV point, tiled flooring and wall lights.Dining Kitchen
A modern range of wall and base units with complimentary worksurfaces, gas range cooker with six ring gas hob, extractor hood above, Belfast sink, Qooker hot water tap, integrated washing machine, tiled flooring, log effect gas log burner with surround, wall lights, ceiling point, double glazed side window and rear windows, double glazed rear door.First Floor
Landing
Double glazed side window, loft access and ceiling points.Bedroom One
Double glazed side windows and single glazed front window, radiator, built-in wardrobes, ceiling coving and ceiling spotlights.En- Suite Shower Room
A two-piece suite comprising of a walk-in shower unit, wash hand basin, radiator, storage cupboard housing the combi boiler, part tiled walls, extractor fan, ceiling spotlights and single glazed front window.Bedroom Two
Single glazed rear window, radiator, built-in wardrobe and ceiling point.Bedroom Three
Single glazed rear window, radiator and ceiling point.Family Bathroom
Three-piece white suite comprising of a panel bath with mixer tap and showerhead, low-level WC, wash basin, radiator, part tiled walls, tiled flooring, ceiling coving, ceiling point and double glazed side window.Outside
Garage
Detached brick built double garage with electric up and over garage door, power points, ceiling point and UPVC double glazed rear window.Gardens
Front: Indian stone paved driveway, outside lamp post, lawn areas with well maintained borders and shrubs.
Rear & Side: Pebbled patio area, lawn areas with well established borders and shrubs, wooden shed, and gated access to both sides. -
Quick Mortgage Calculator
Use our quick and easy mortgage calculator below to work out your proposed monthly payments
Related Properties
Our Valuation
How much is your home worth? Enter some details for your free onscreen valuation.
Start Now